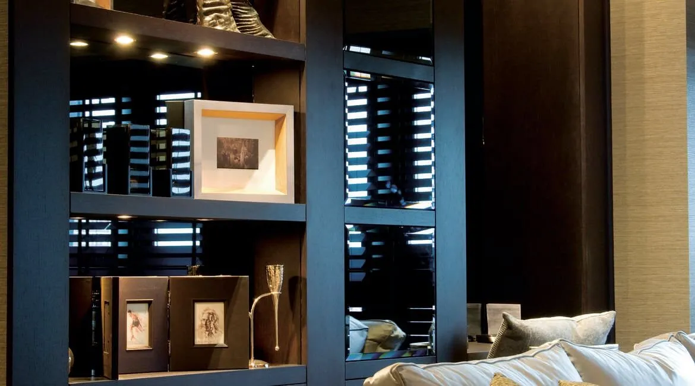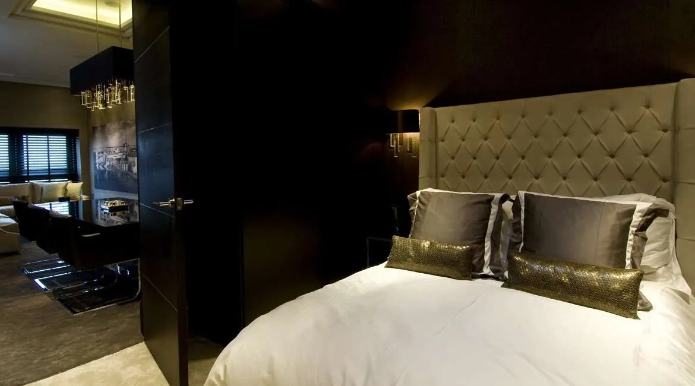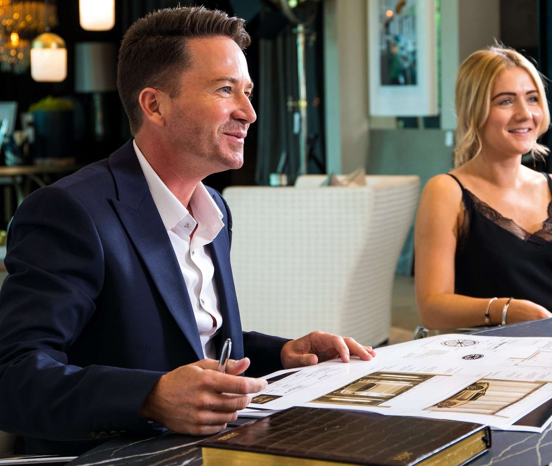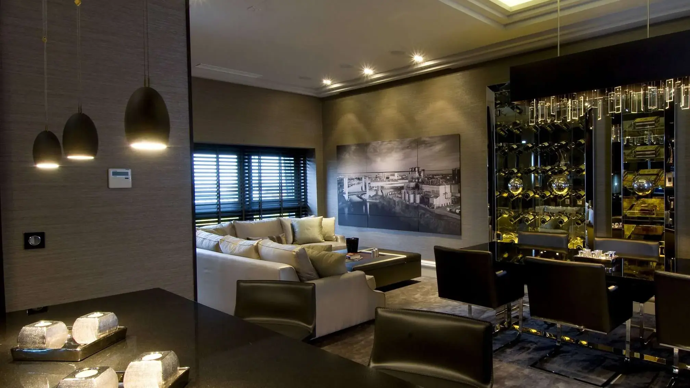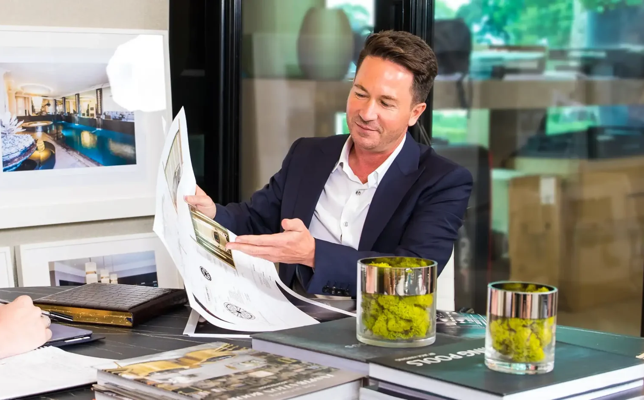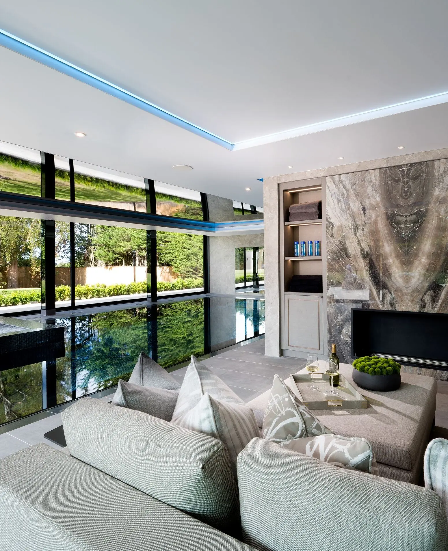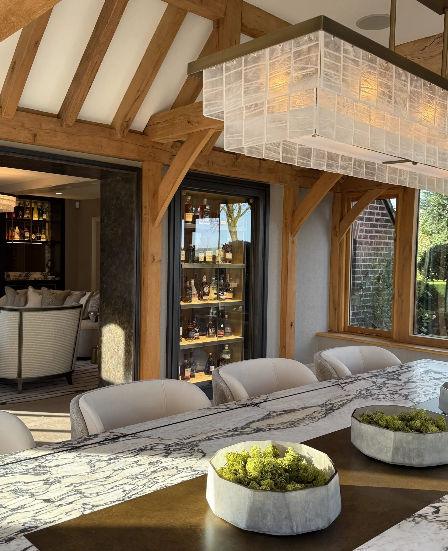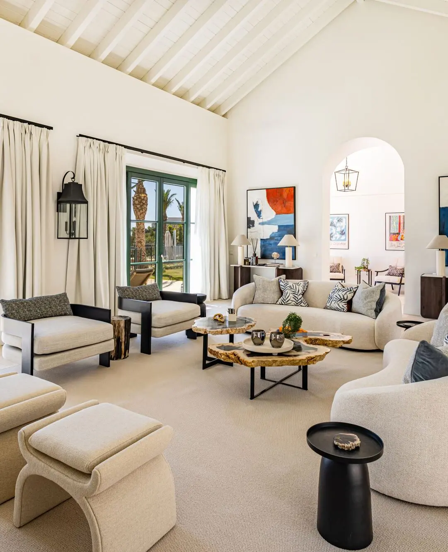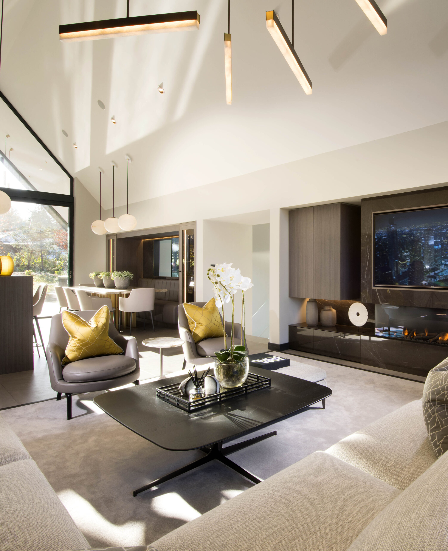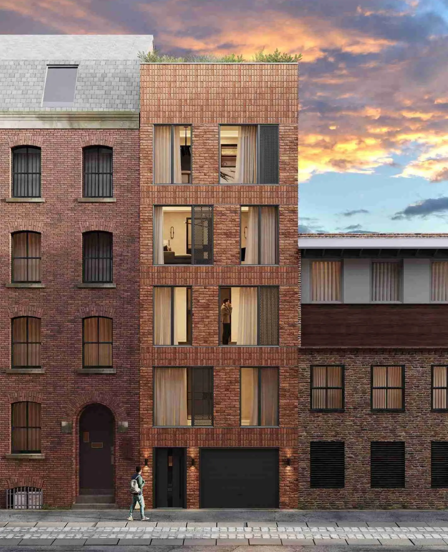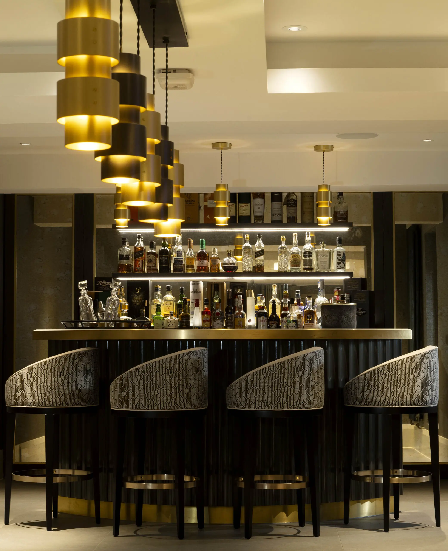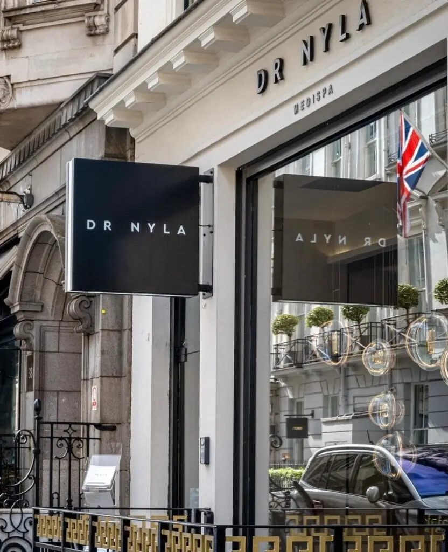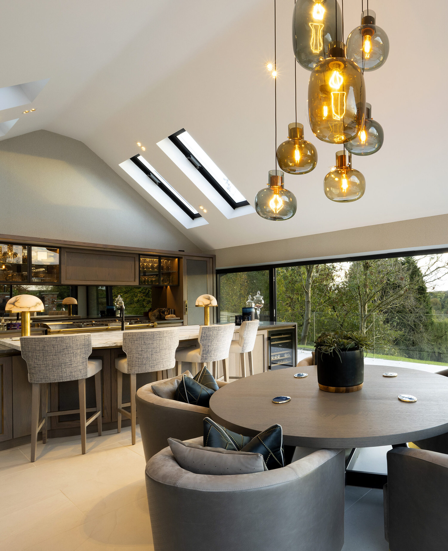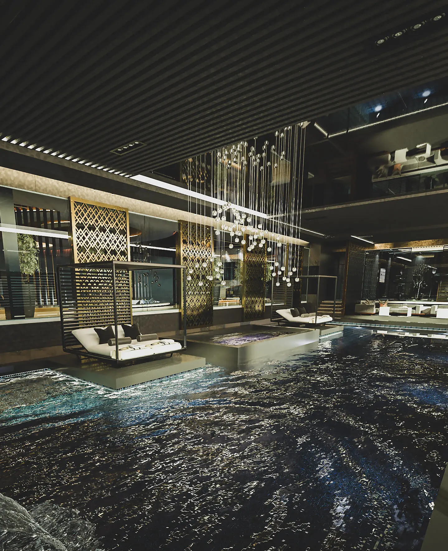The brief
As keen Manchester United FC sponsors and with Old Trafford ground within walking distance and Manchester City Centre only a stones throw away, there was a real requirement for the creation of an apartment that could act as the ultimate entertaining space for regular pre-match ‘get-togethers’ and the occasional stay over.
Whilst space was highly limited the brief was to include a cinema, wine cabinets and humidor as well as an array of technology for presentations.
Location
Manchester, UK
Size
1,500 sq ft
Project Type
Design conversion
Duration
18 Months
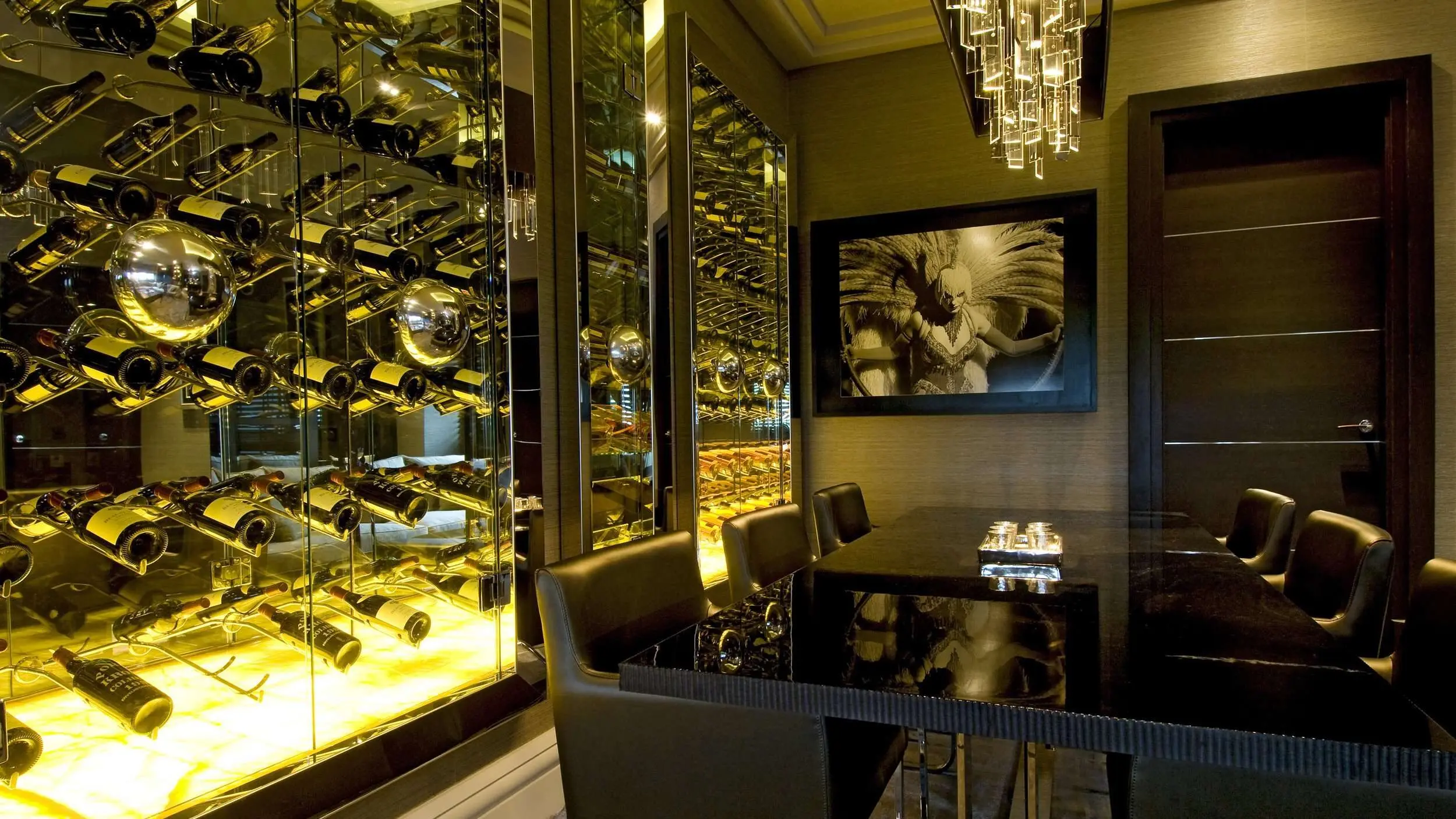
Details & specific points of interest
Maximising the space was initially quite a challenge as the external structure was made up of sloping walls, which impacted on usable space.
The area needed to be air-conditioned, and the ceiling space finely detailed to accommodate this as well as the raised ceiling sections that we hand gilded and in which we housed a drop-down cinema screen.
UBER cleverly overcame fire regulations by creating a mirrored wall with very carefully considered cuts in the glass to conceal a secret door. This acted as an alternative means of escape in the event of a fire.
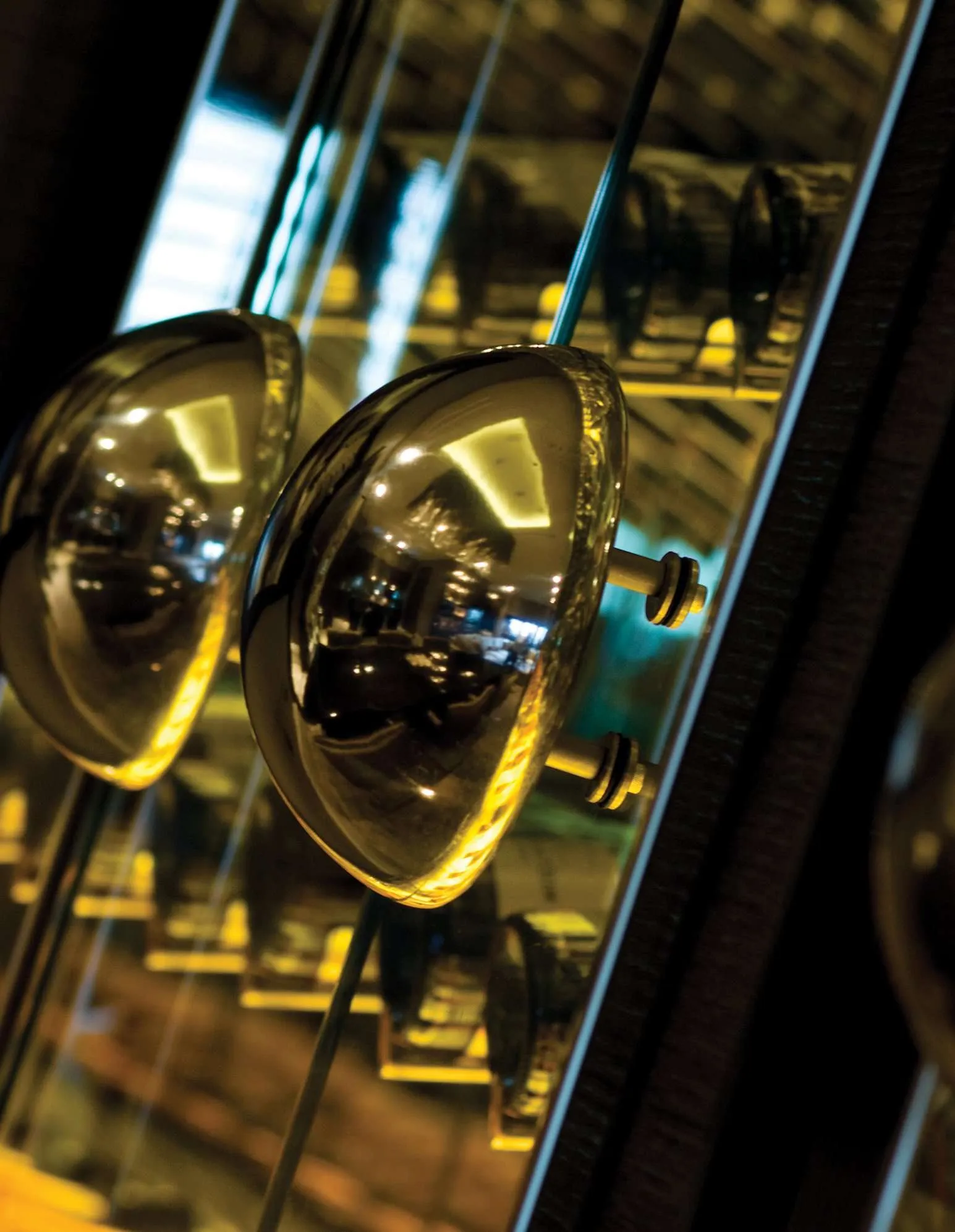
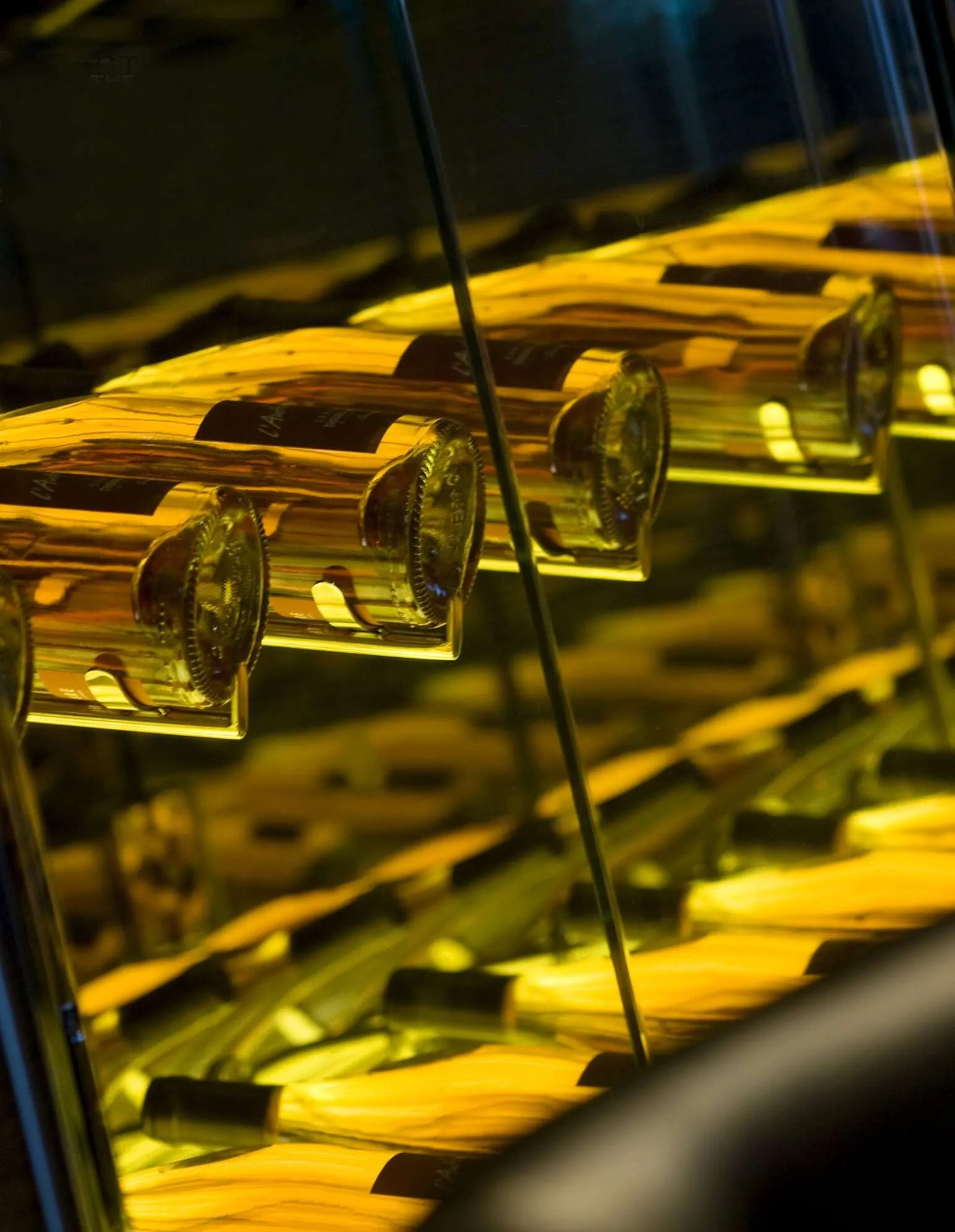
Bespoke wine cabinetry
The two wine cabinets flanking the humidor were just an incredible backdrop to the dining table, and a key focal point when you enter the main space.
We designed the display to present the bottles at 15 degrees with very little fixing element showing. Mirror polished steel sides and a back lit onyx base. This gave the impression of infinite bottles and cigars in the reflections.
Framed in large polished steel casings and complemented by floating button handles.
Hidden mirror 'escape' door – W/C entrance
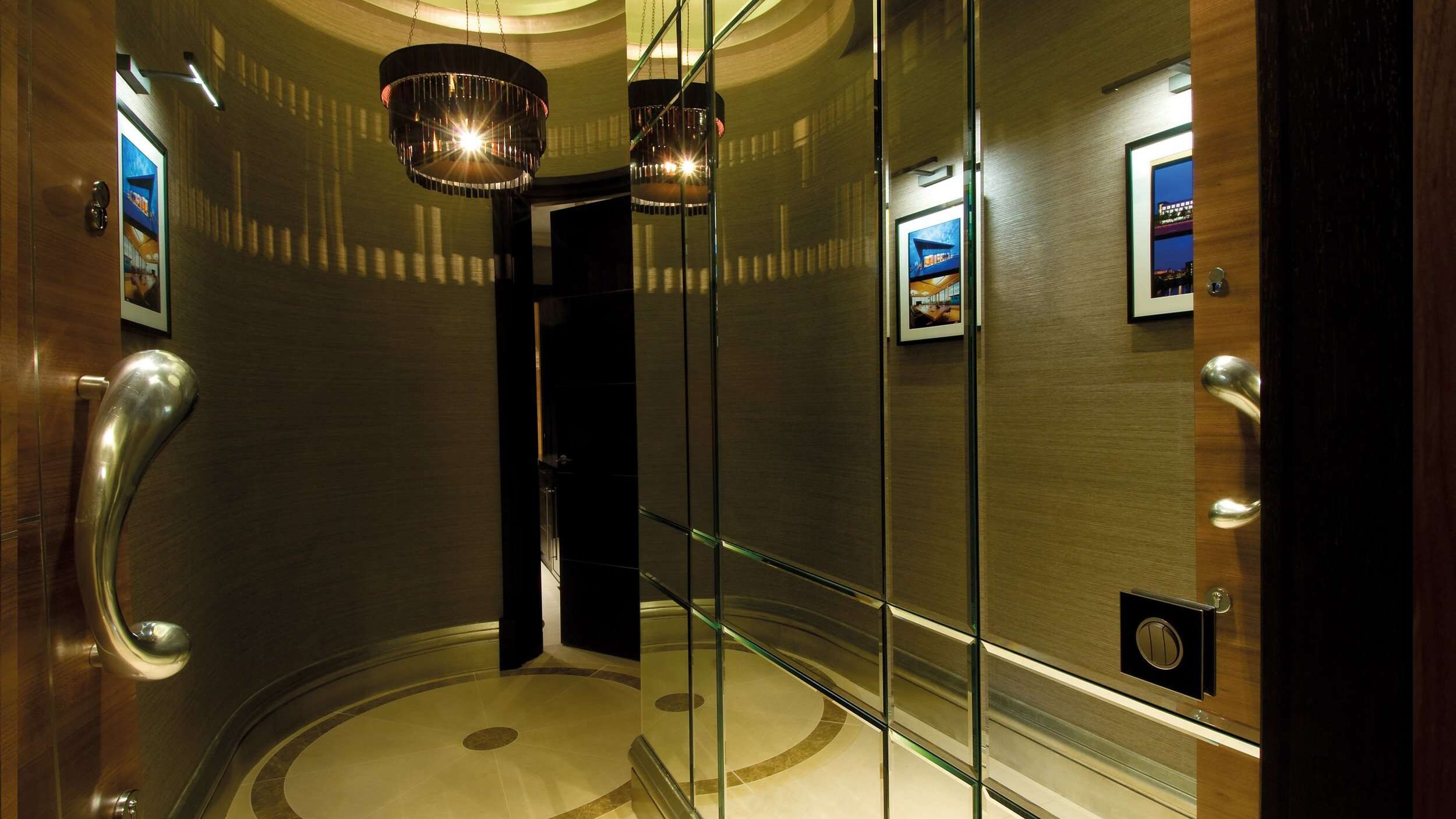
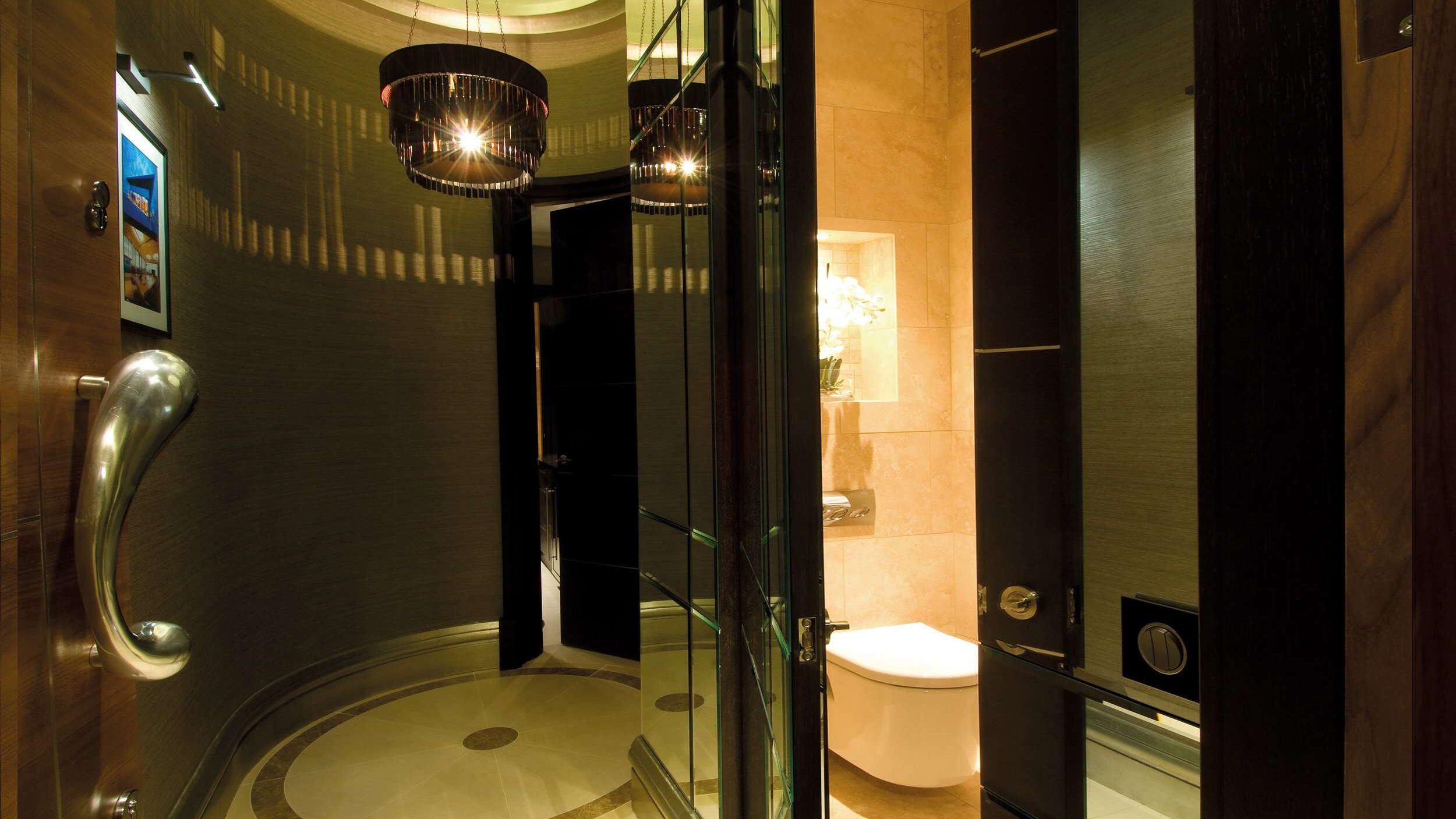
The wooden cabinetry which housed a multitude of functions was also particularly successful and included all the AV equipment, a cocktail bar and a writing desk, all inset with leather and tinted mirrors and recessed into the wall.
Projected to the opposite wall where the hidden cinema screen drops down over the wall art panels – which also houses a sleek bespoke-fit TV centrally and is flanked by speakers covered with acoustic canvas and the owner’s favourite art view of his beloved football ground.
UBER created a circular conclusion to a hall corridor with curved door and casing as well as platinum foil architraves, skirting boards and a complete wall of cut mirrors which helped you arrive centrally in the space and was key to getting the kitchen where we needed it.
The compact but beautifully appointed bedroom and ensuite ensure stays away from home are up to very high standards of comfort and appointment.
