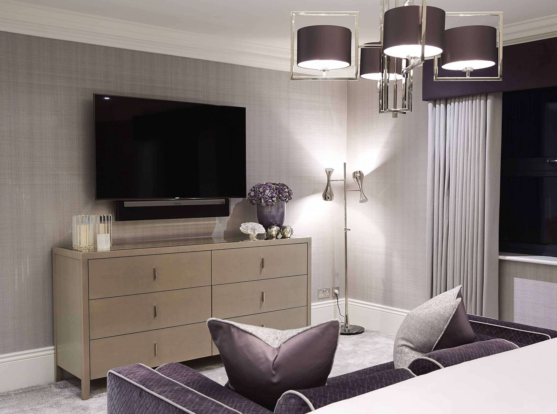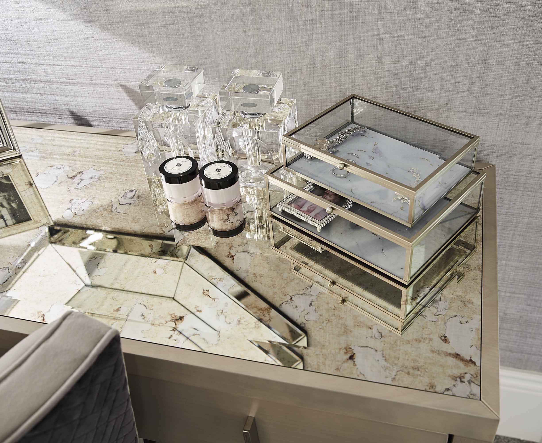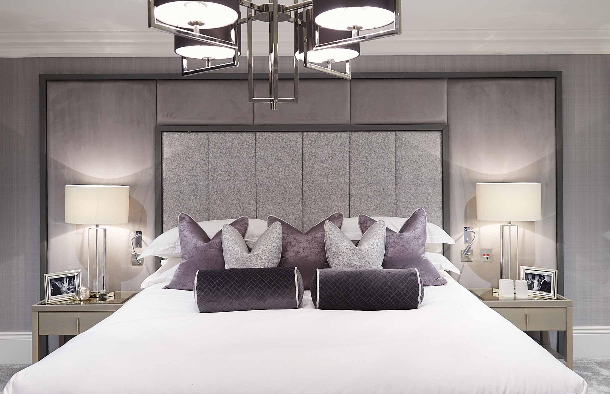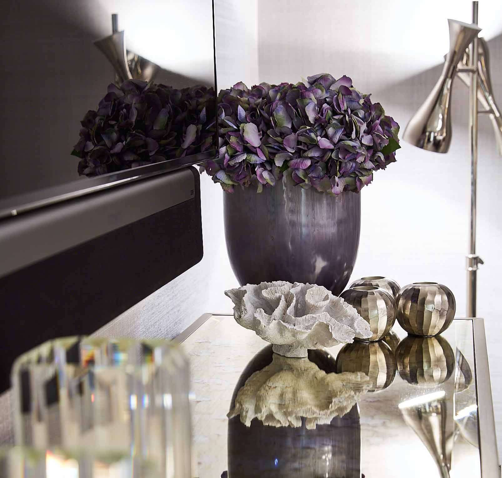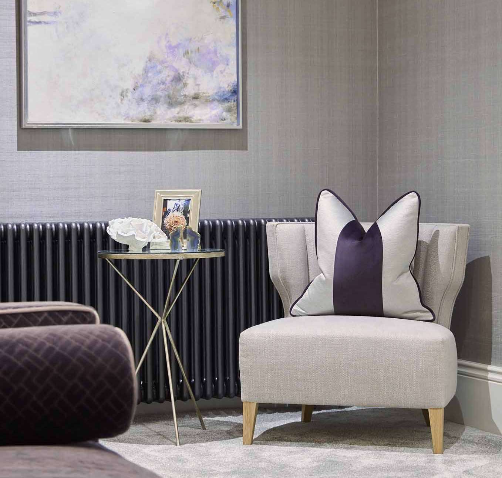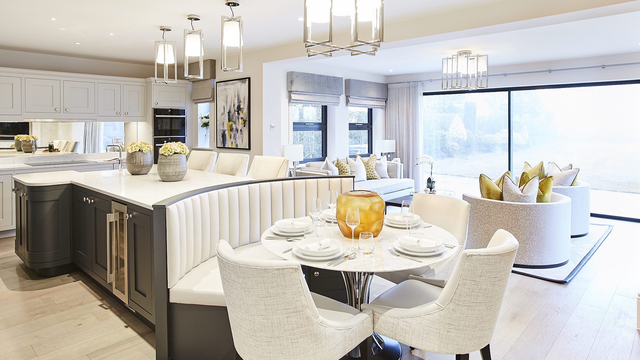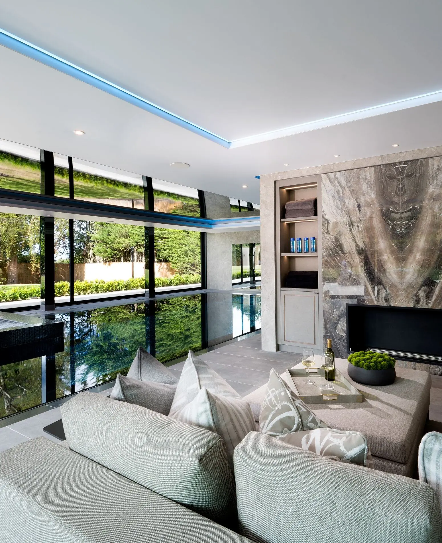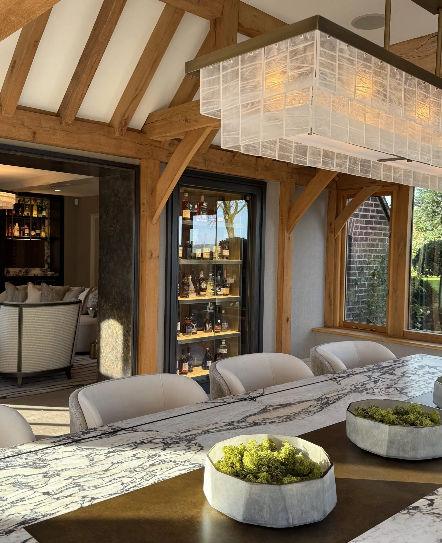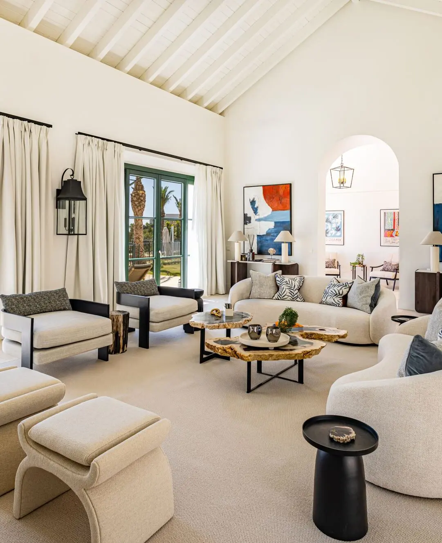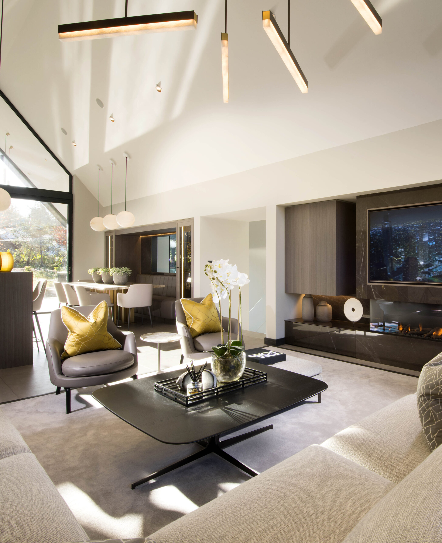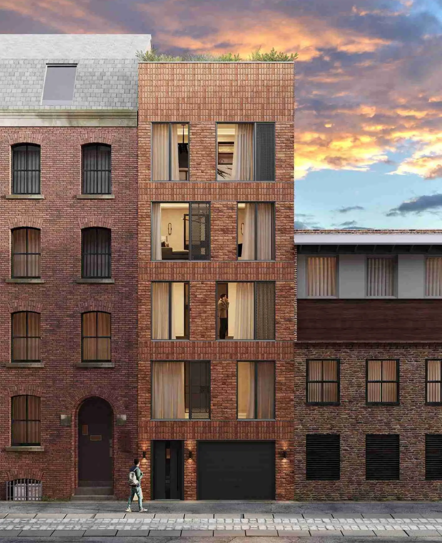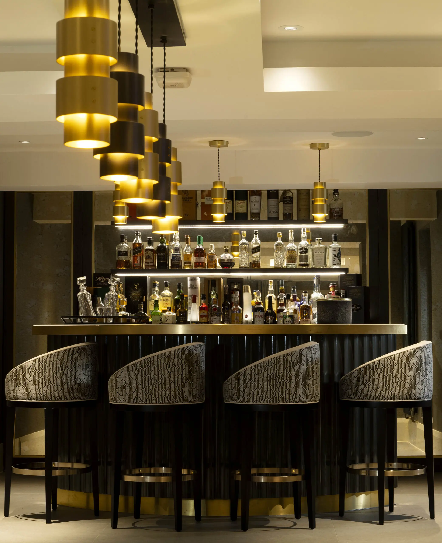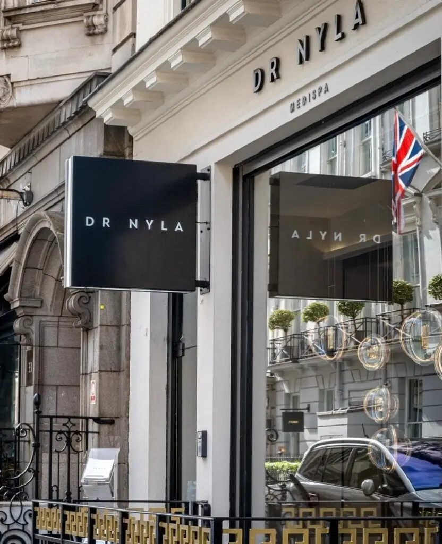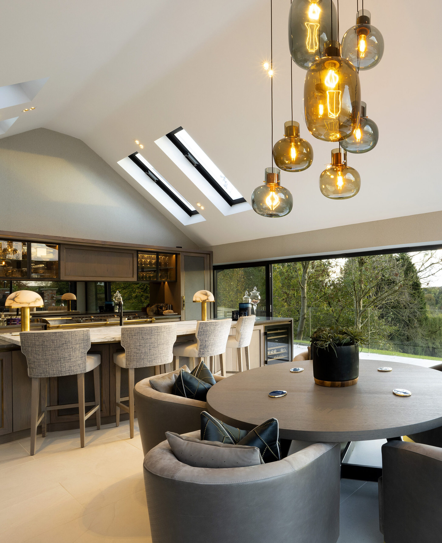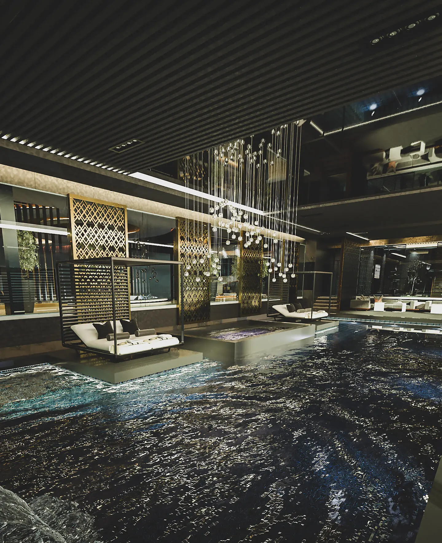The brief
Design by UBER were commissioned to deliver a turnkey interior design solution, overhauling every aspect of the interior of the house.
Being family-orientated the brief from our client was to create a family-centric home. The space was to be designed to allow for a contemporary and informal lifestyle, suiting the needs of the couple and their young children.
Location
Wilmslow, Cheshire
Size
559 m²
Project Type
Interior Update & Extension
Duration
9 Months
The accommodation is laid out over three floors and, with a complete overhaul, it proved to be an extensive refurbishment project.
The primary objective was to determine whether the flow through the space could be improved. In this case very little adaptation was required, however, at the rear of the house we recommended an extension to the kitchen area and the replacement of the existing patio doors with contemporary bifolding doors on two sides. This instantly transformed the space, flooding it with natural light and creating a seamless indoor outdoor area.
The newly configured room allows for a sociable open plan kitchen, informal dining as well as a family room area.

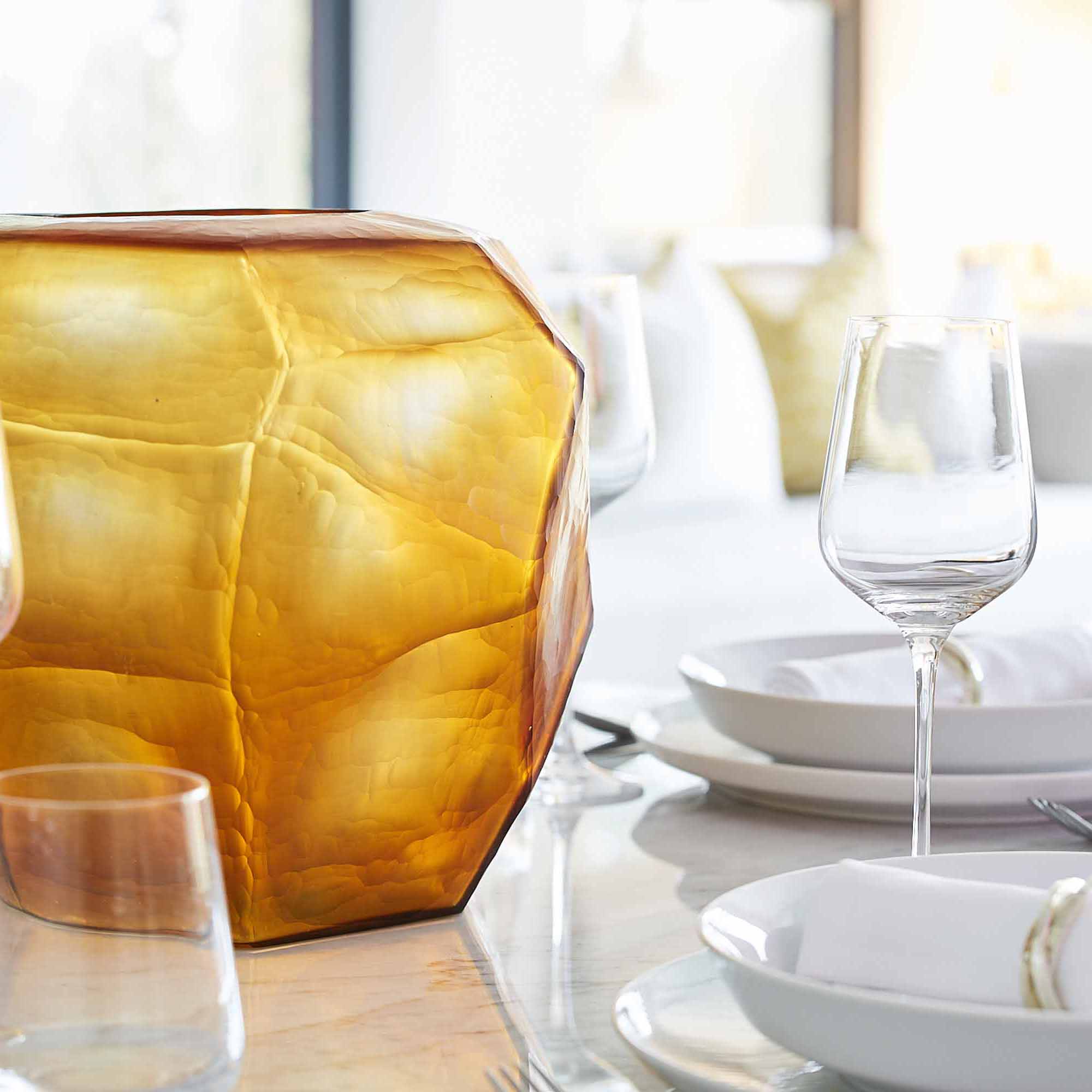
Our client did not have a specific style in mind, their only real requirement was to facilitate informal living which offers functional practicality yet with an underlying sub-text of subtle elegance. The initial stages saw our team create mood boards which were subsequently developed into more detailed concept boards. Once these were approved, the next step was to plot the furniture arrangements through the house to ensure a natural flow from one space to the next was achieved.
The ground floor plays host to a number of living areas. Situated at the back of the property with views over the garden and adjacent countryside, the open plan kitchen dining and living area has been transformed beyond recognition.
Initially the kitchen units were hidden away in one corner of the room. Our designs sought to integrate the kitchen into the wider space, ensuring that it works as both a functional and sociable area.
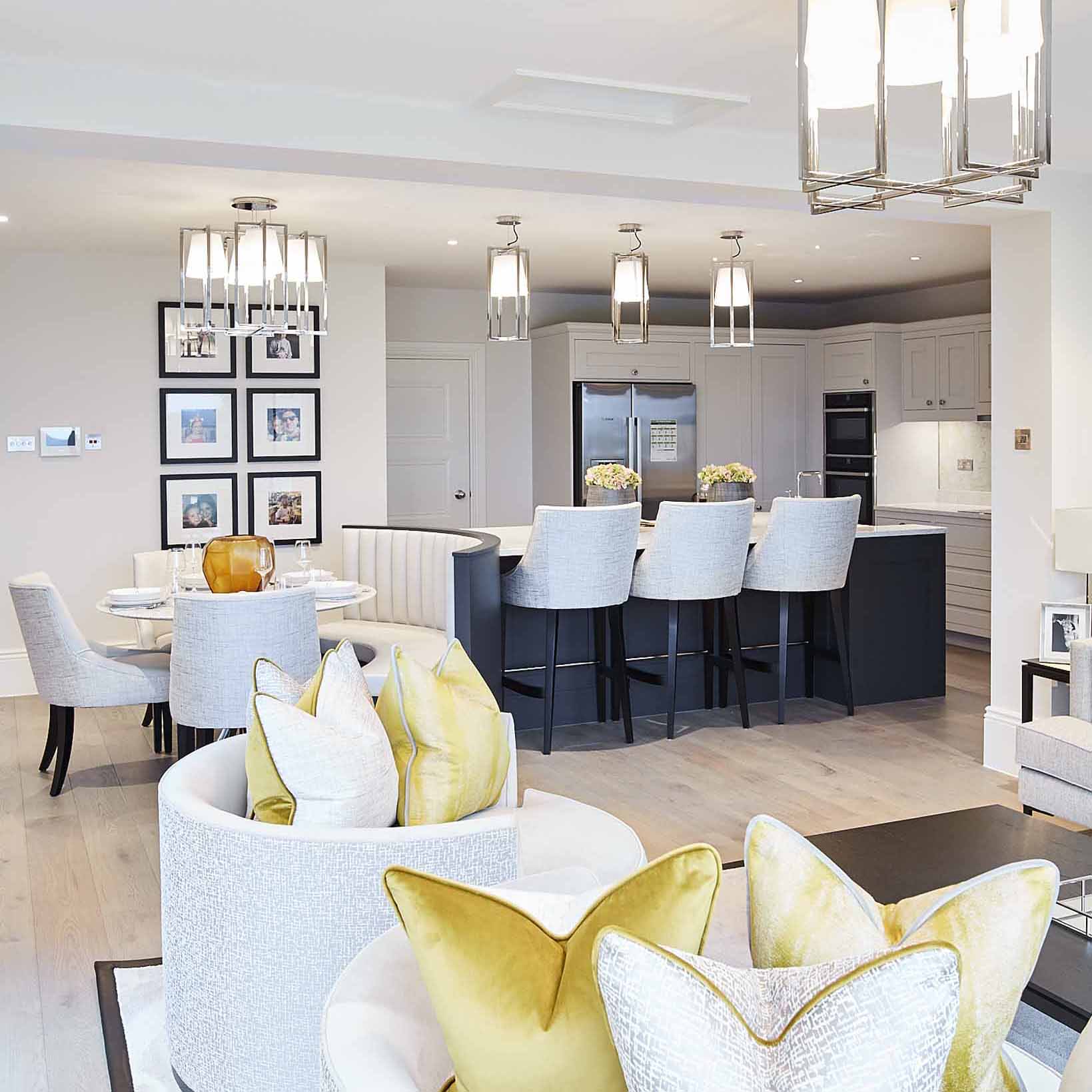
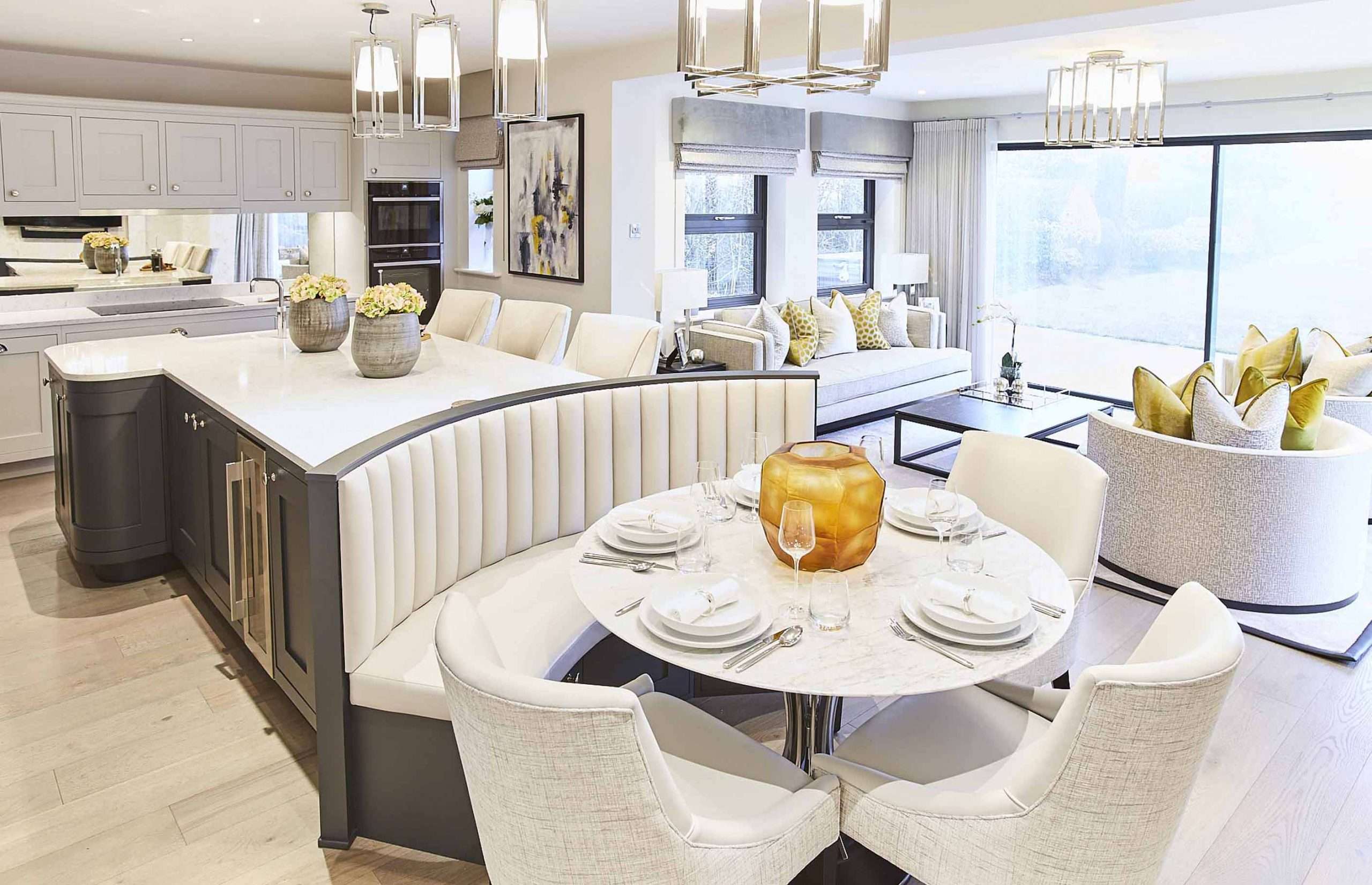
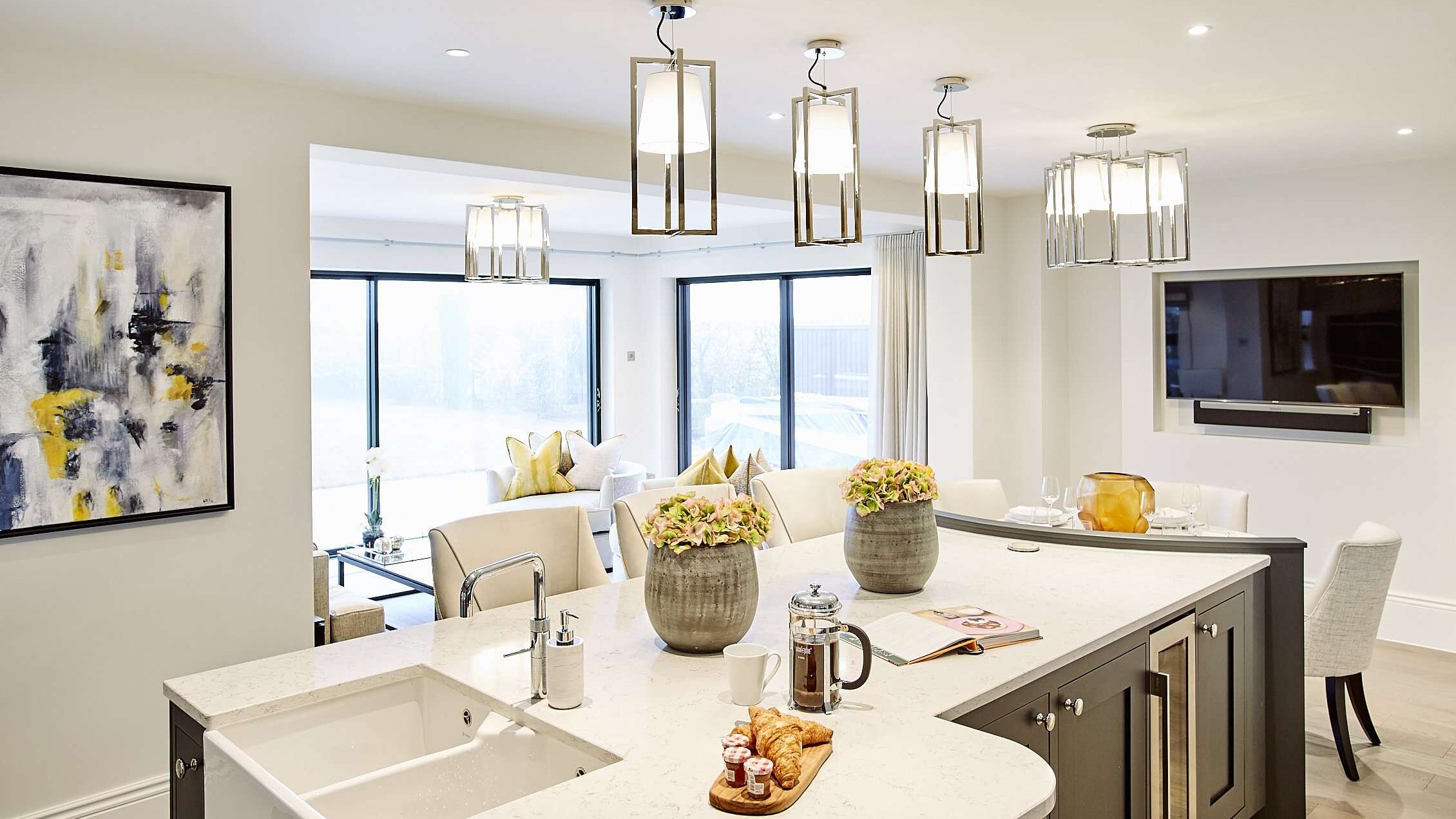
Kitchen details
The statement kitchen is designed in a classic contemporary style with shaker style doors. In keeping with the family’s desire for informality the design incorporates a feature island and attractive curved booth seating which is perfect for family dining.
The island is finished in a rich shade of dark blue which is offset to perfection by the off white tone which dresses the rest of the cabinetry.
Feature pendant lighting is positioned above the island, dining area and in the family room. Each of the lights bear a relationship to the next creating a seamless continuity through the space.
Accents of ochre are used in the family room to reflect synergy with the outside space found beyond the bifolding glazed doors.
The lounge has been designed as a rich and classically luxurious space whilst retaining a comfortable informality which allows for a multitude of social occasions.
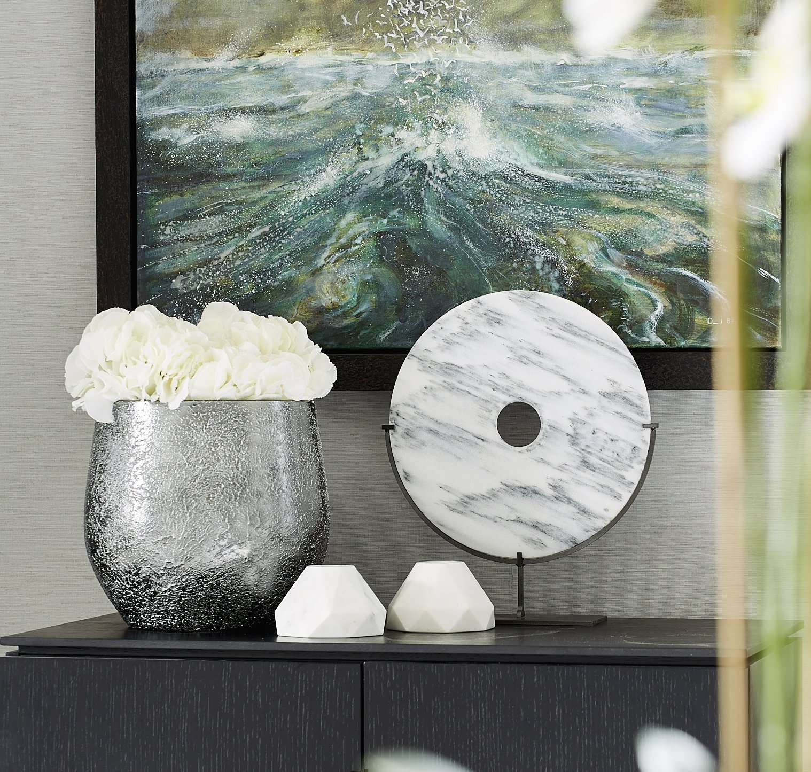
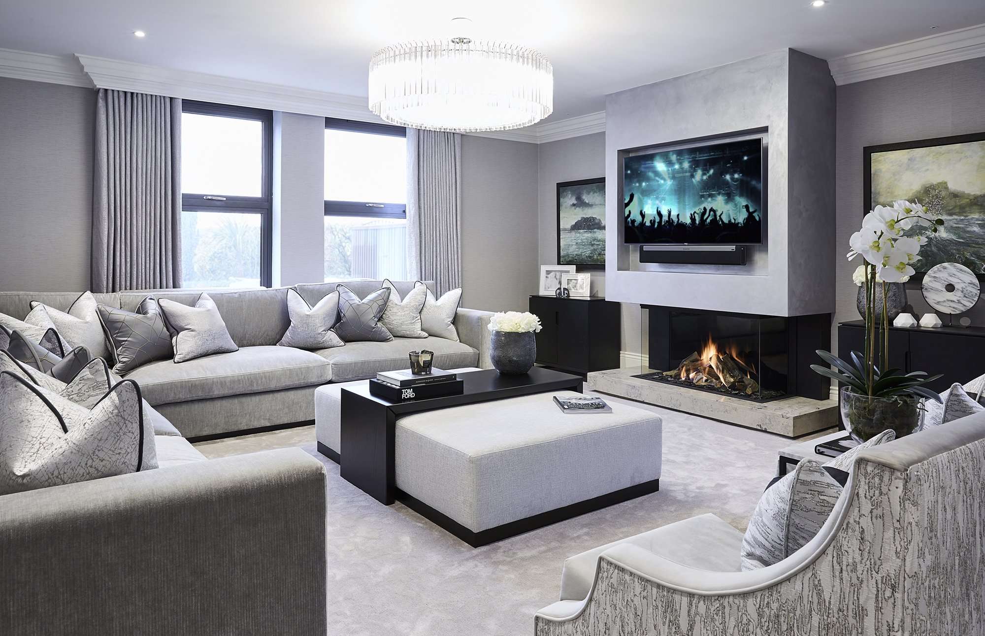
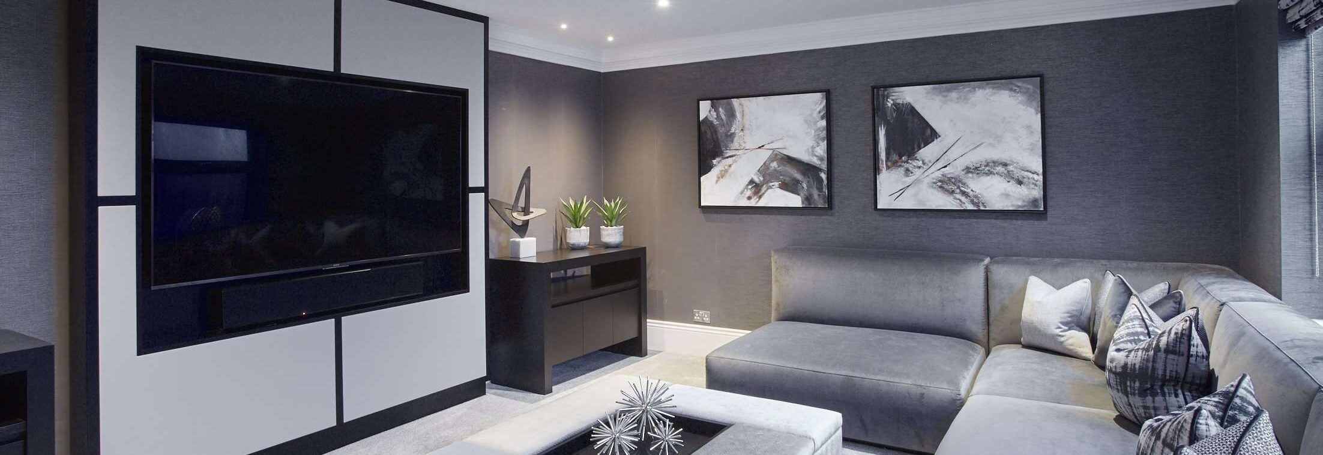
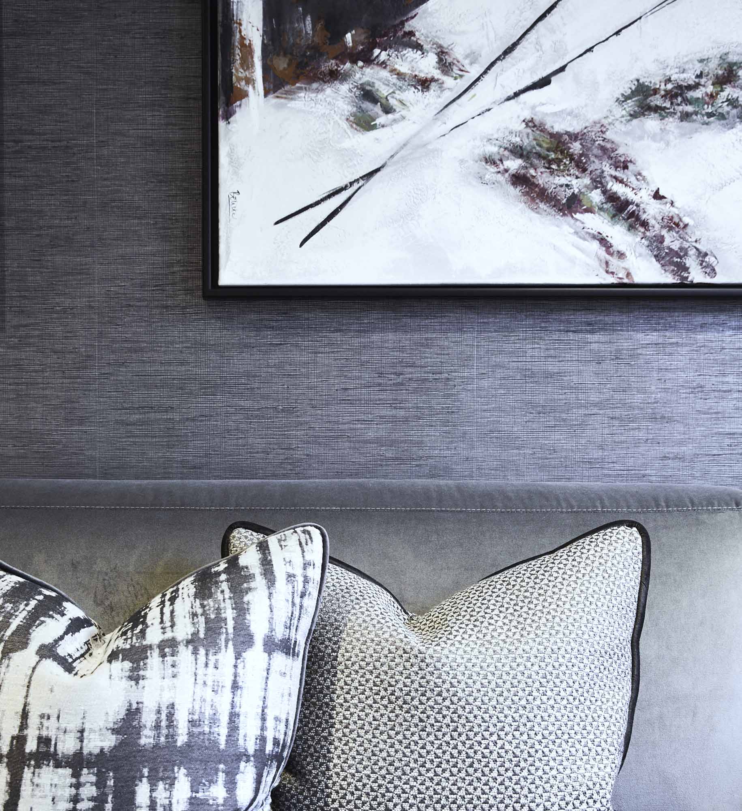
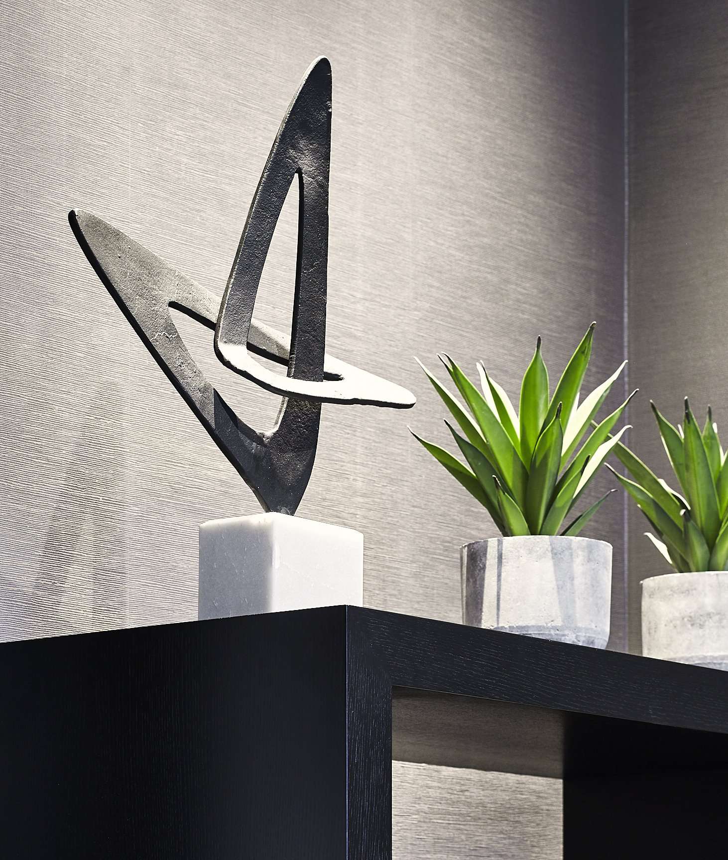
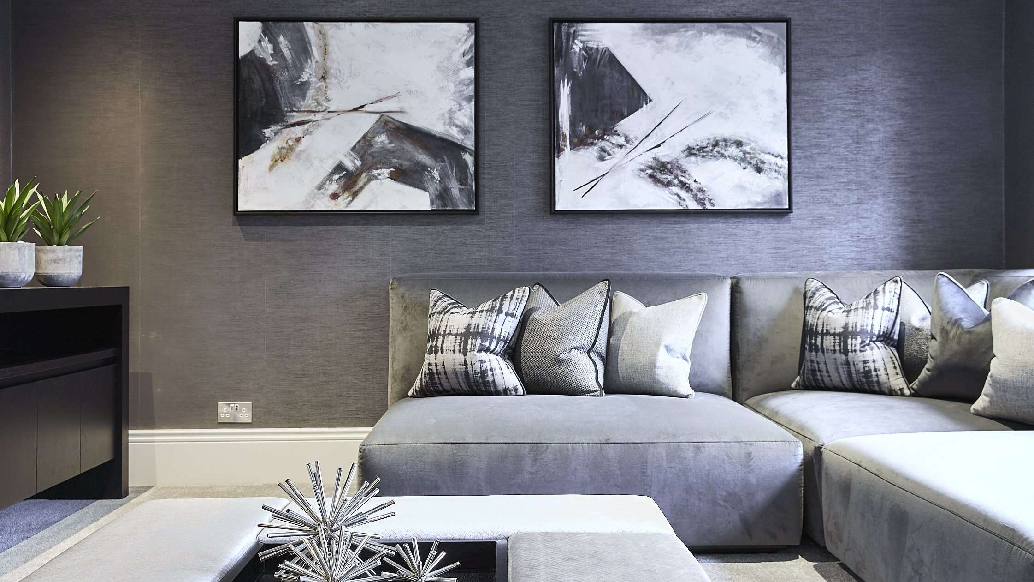
A change of tone was required for the media room which was designed to be a more masculine space. Shades of taupe and black created a moodier tone whilst strategically placed spot lights and floor lights added to the atmosphere. A feature cabinetry wall was crafted to house the media units whilst freestanding furniture ensured a feeling of balance in the room.
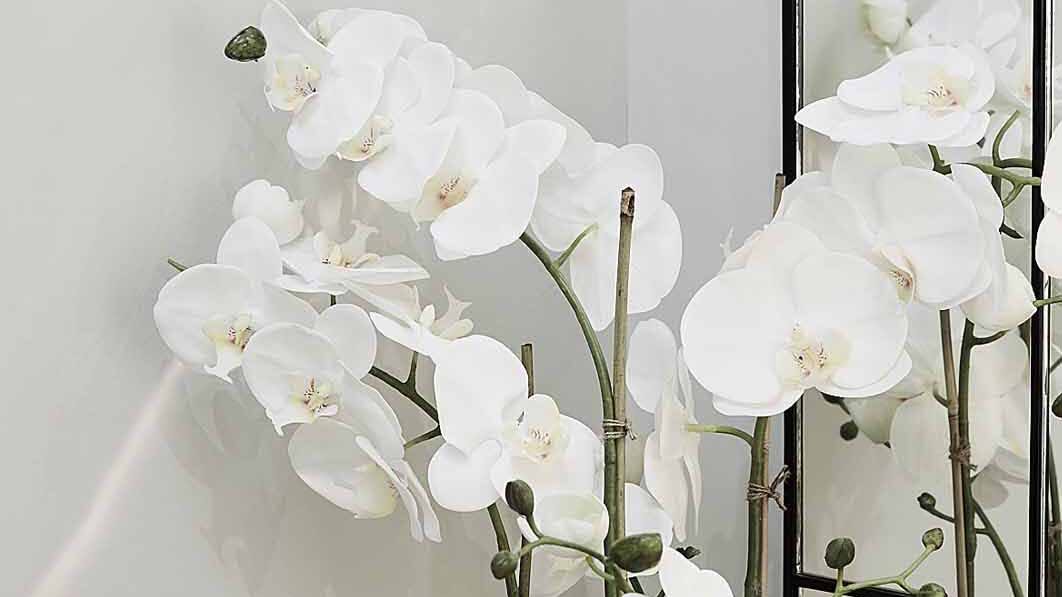
Entrance hall
The entrance hall sits in a central position on the ground floor and has been remodelled to create a statement entrance befitting of such an elegant house.
Within the space the eye is drawn to a majestic feature glass chandelier consisting of a glass globe surrounded by threaded glass which is styled to create the illusion of spun silk.
It cascades down from the ceiling at different levels and is lit with a mix of warm and cool tones for heightened dramatic effect.
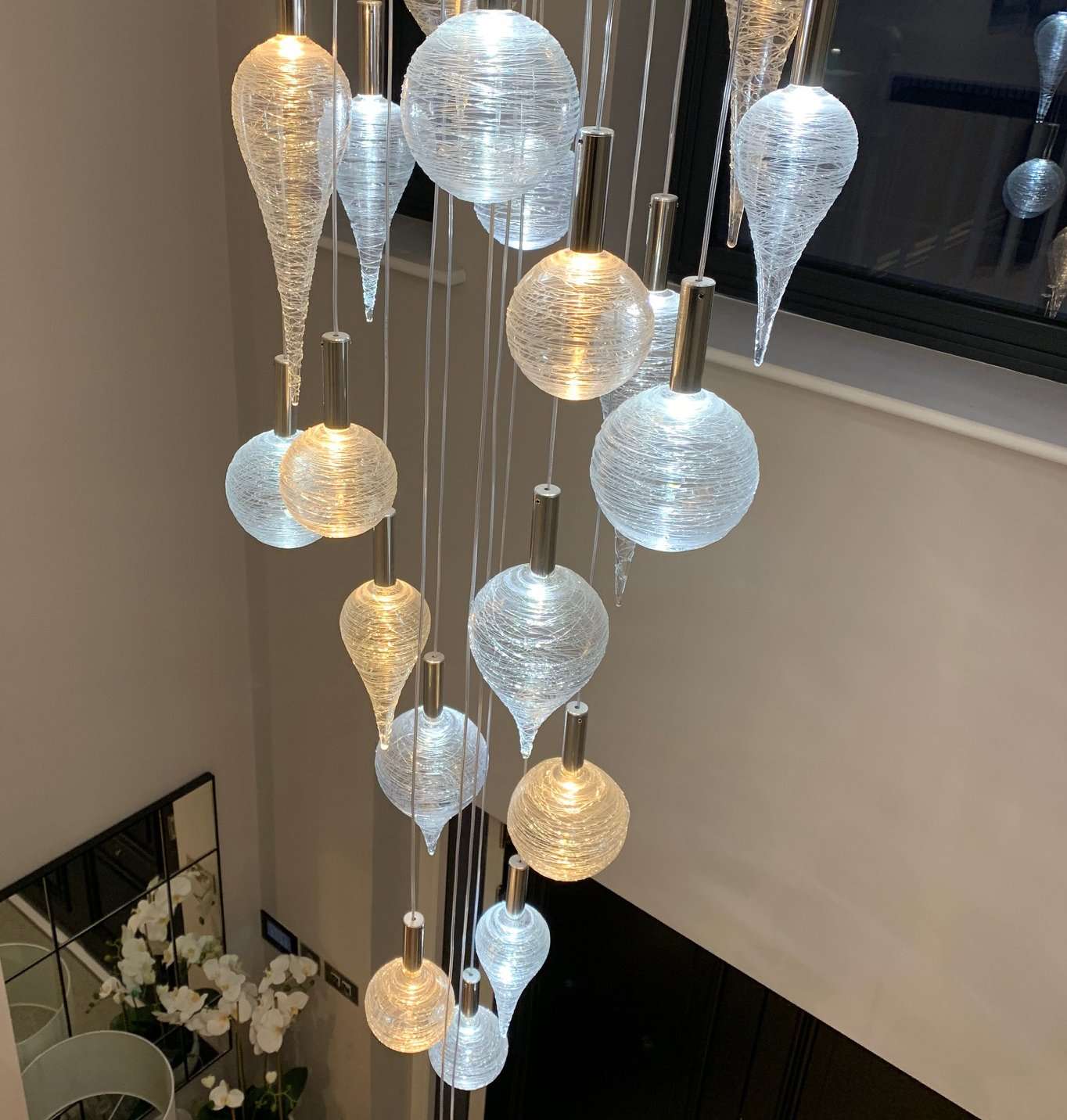
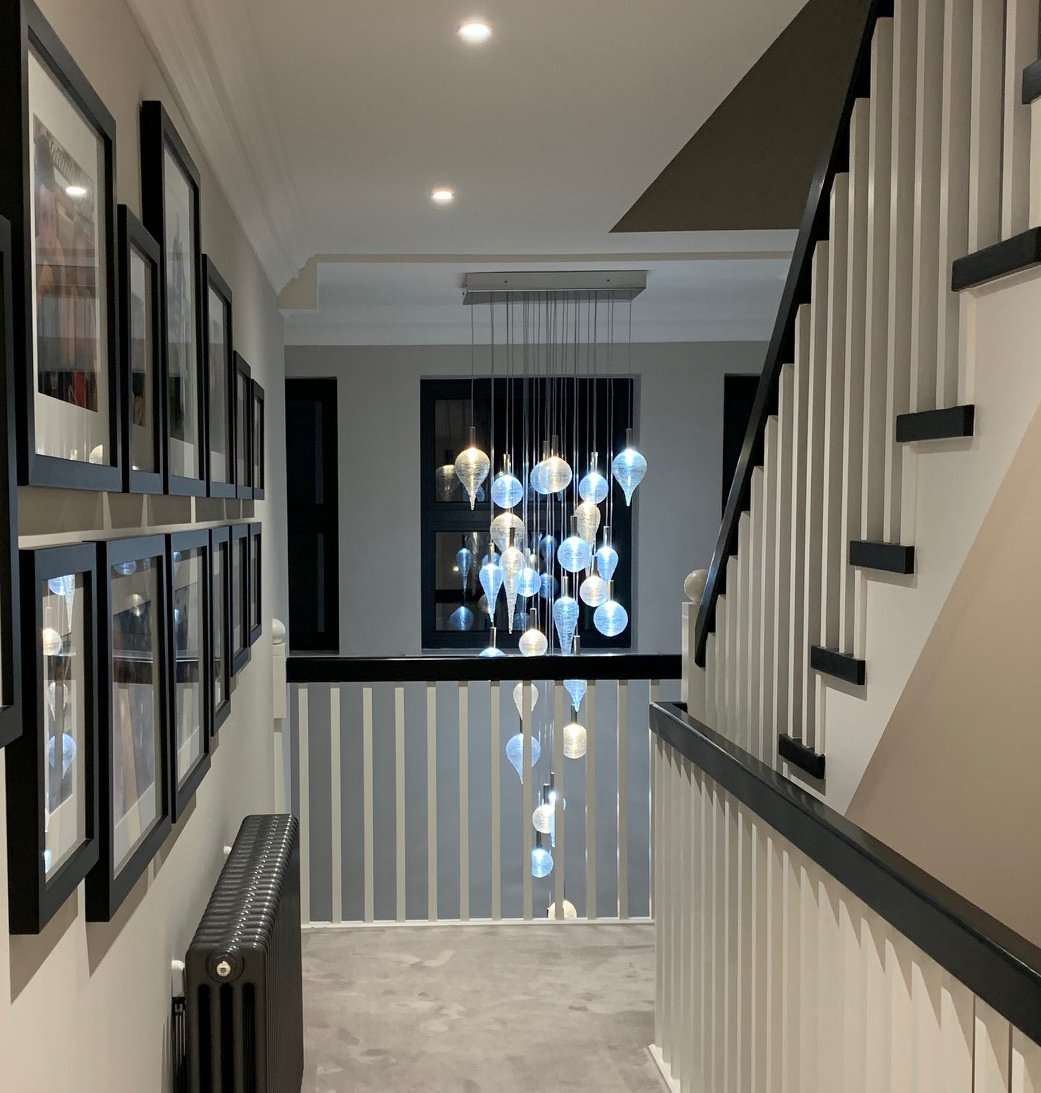
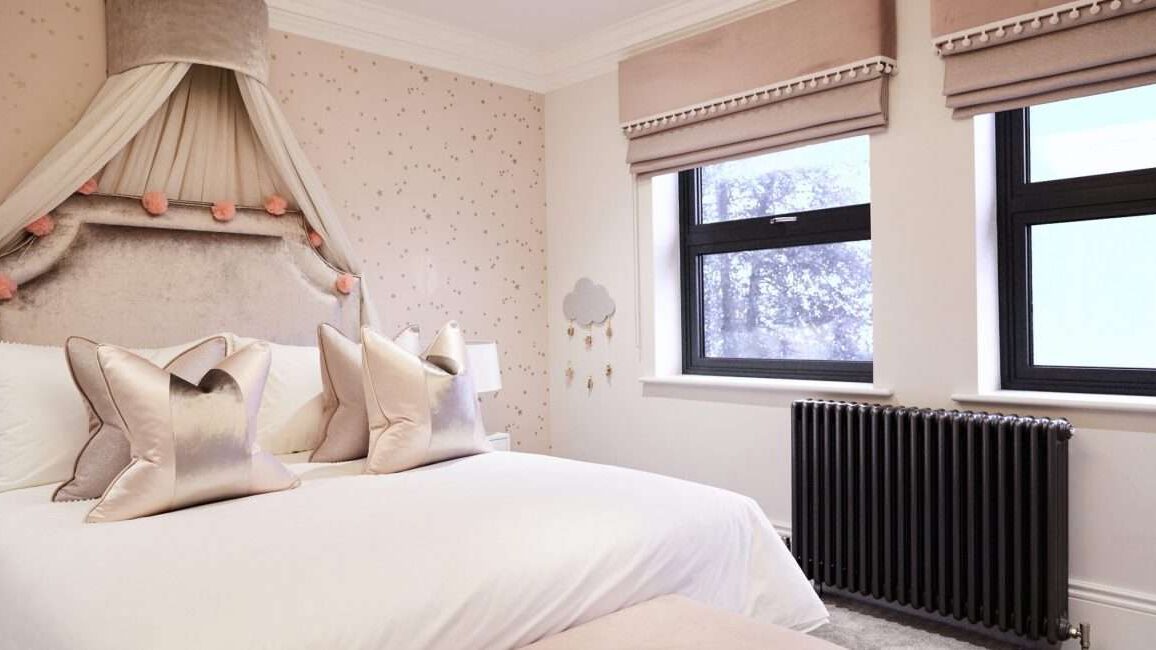
The children are the epicentre of our client’s family and the spaces we devised for them are nothing short of enchanting.
A bedroom in pink and white tones, bedecked with a healthy dose of sparkles, a feature corona with voile curtains over the bed and a reading corner designed as a castle is surely every little girl’s dream!
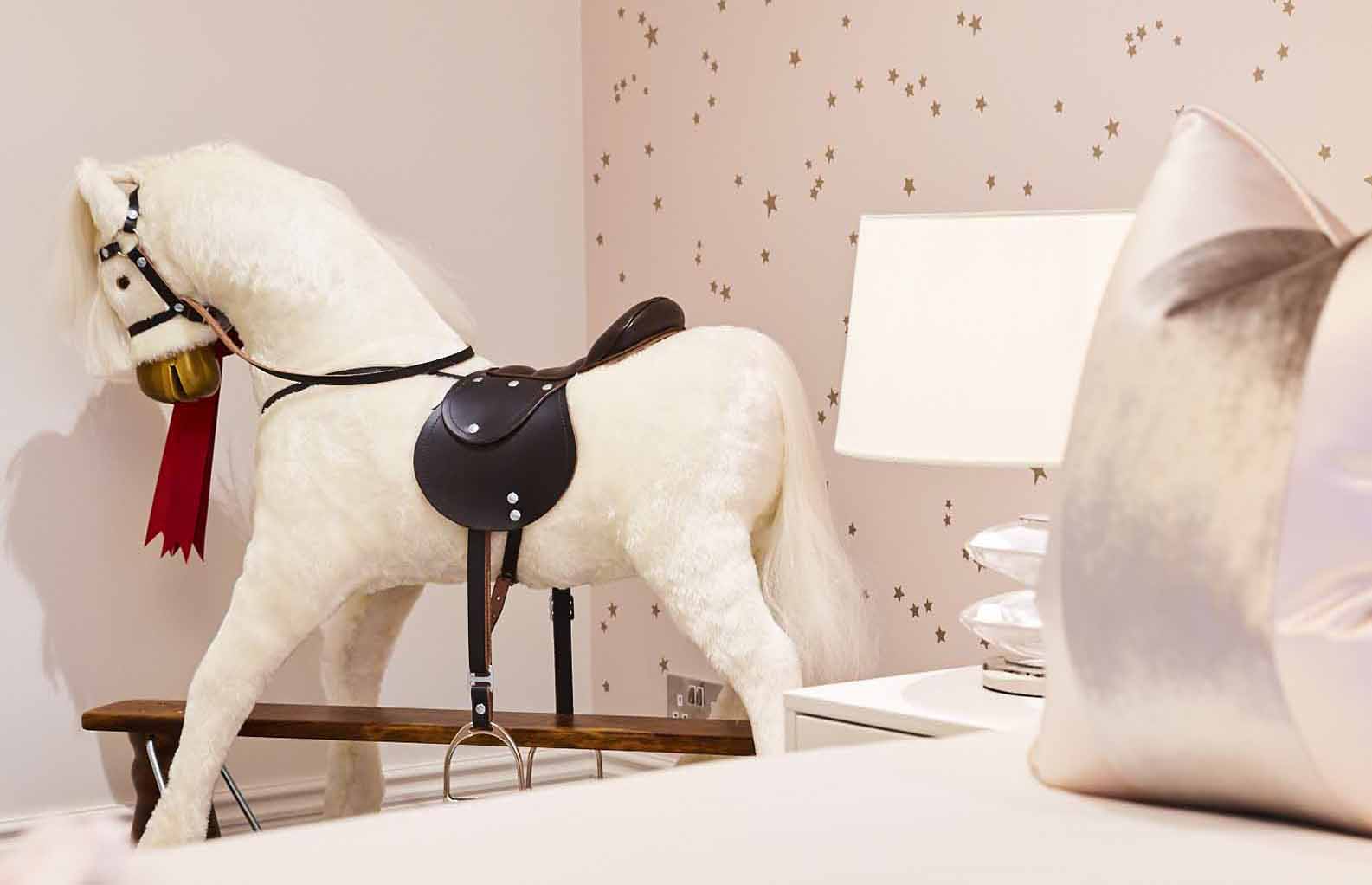
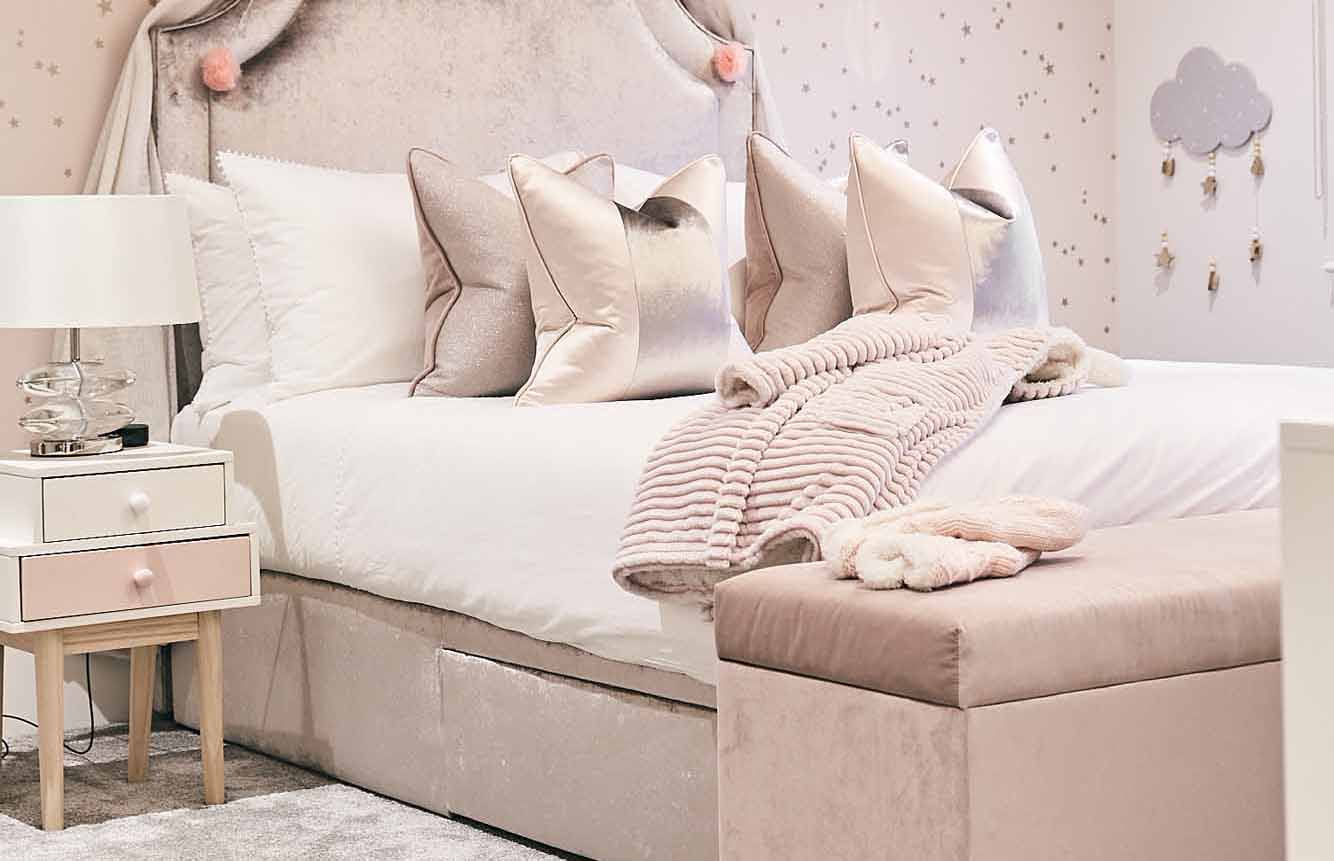
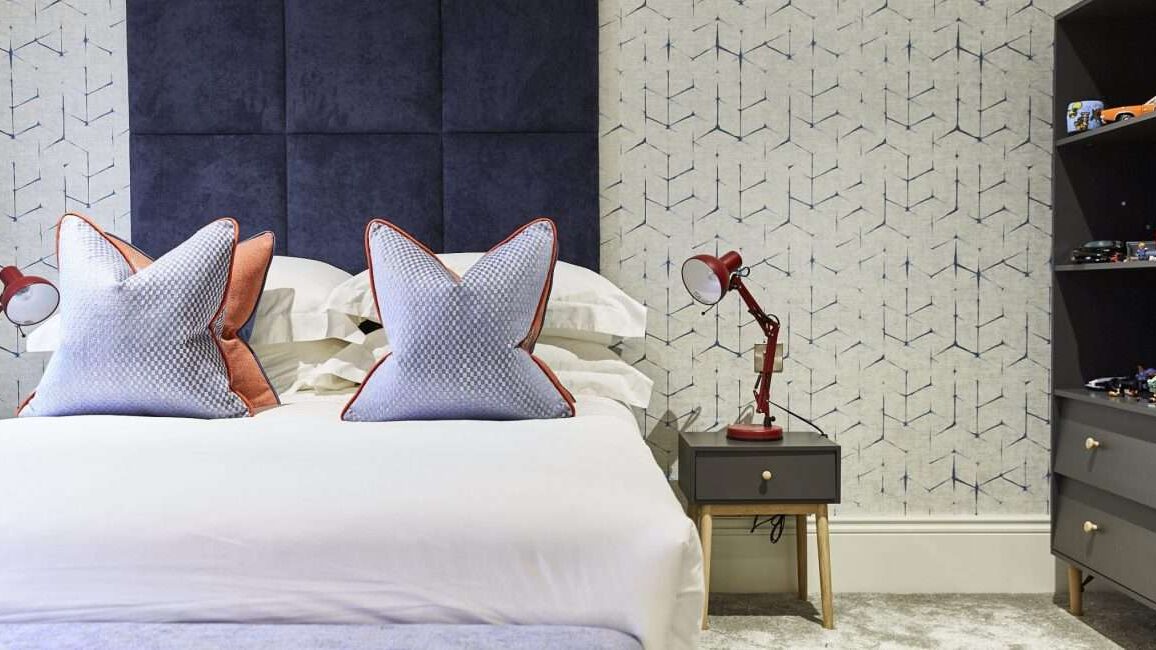
Children's room
Focusing on more primary colours for the little boy’s bedroom, this was designed in bold white, red and blue.
Reflective of the fact that he is slightly older, the room is adorned with wire-framed lamps, bean bags and features a dedicated Lego station.
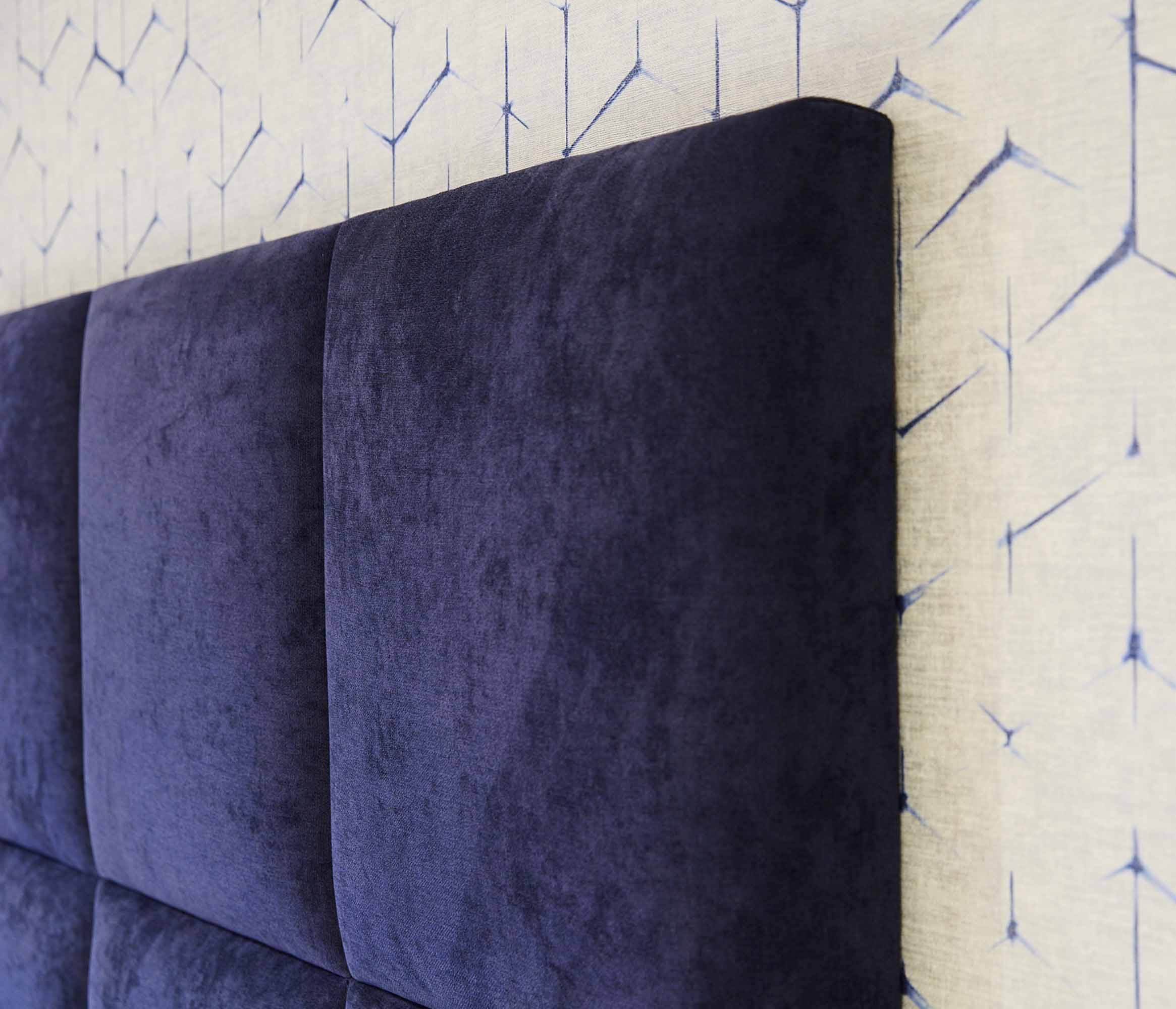
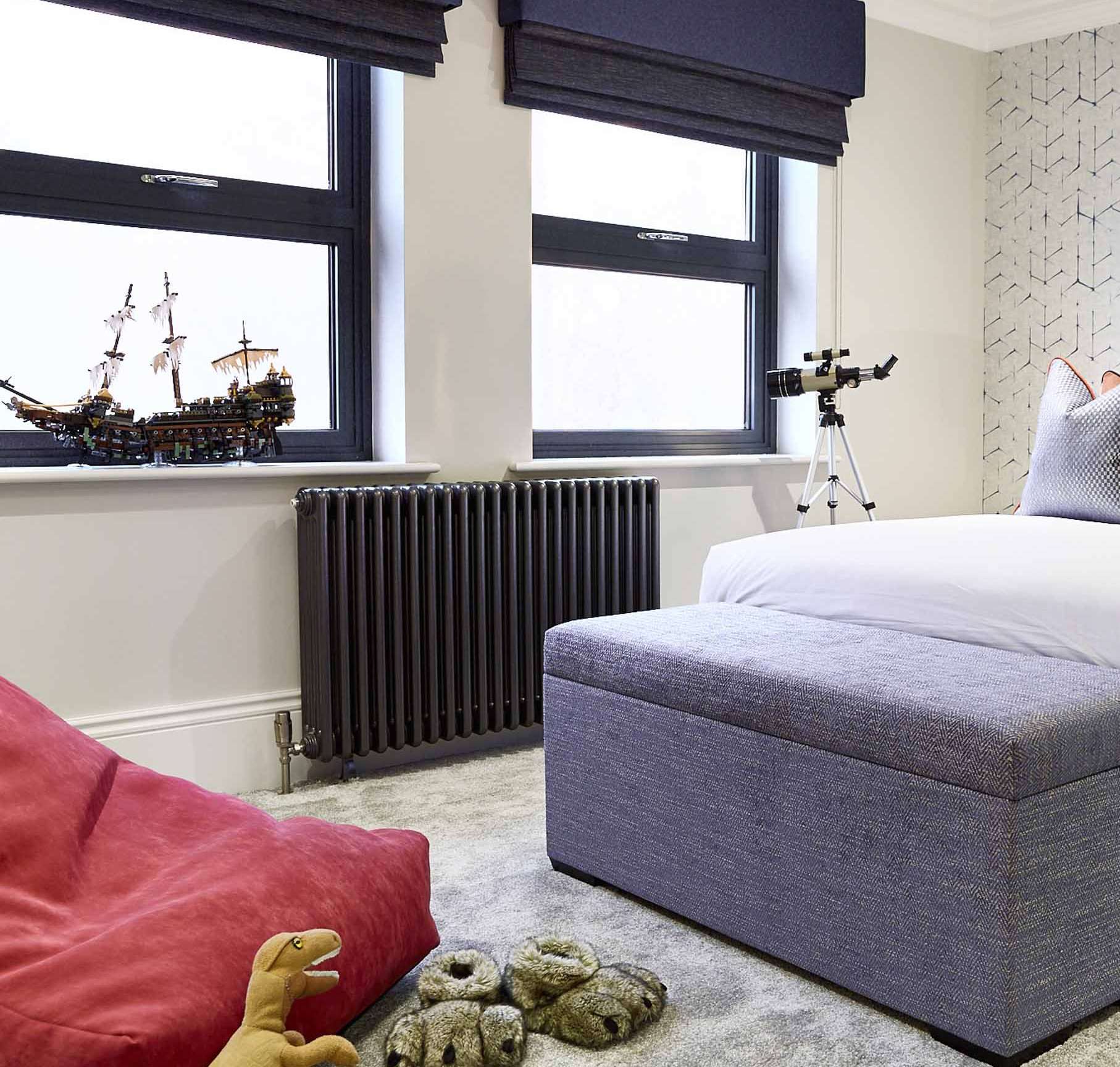
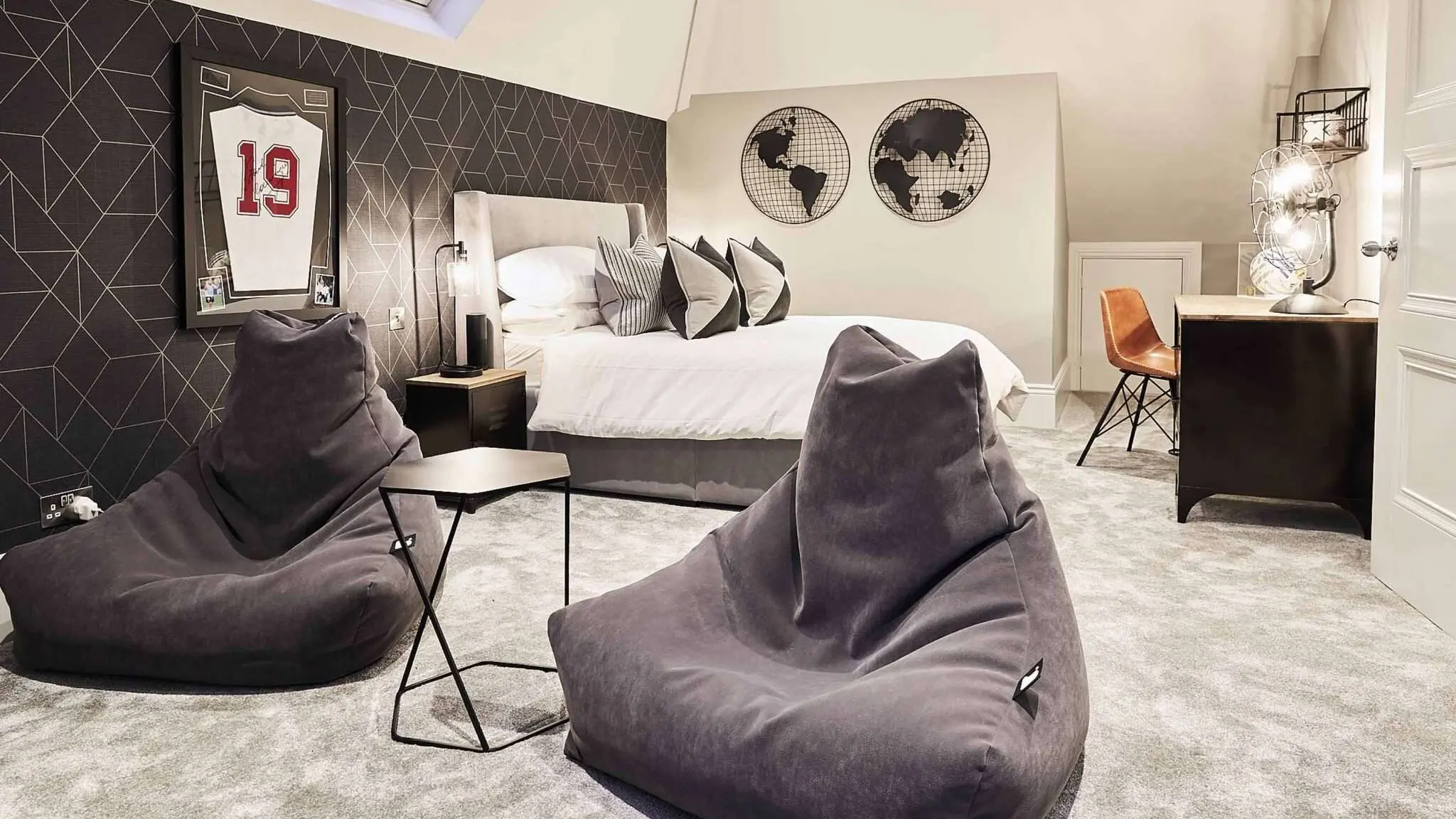
The upper floor of the property houses the bedroom for a teenage boy and is styled with distressed wood and metal finishes, offering a contemporary, industrial feel. A velux cabrio balcony system has also been fitted to make use of the balcony space and maximise the natural light which now floods in to the room.
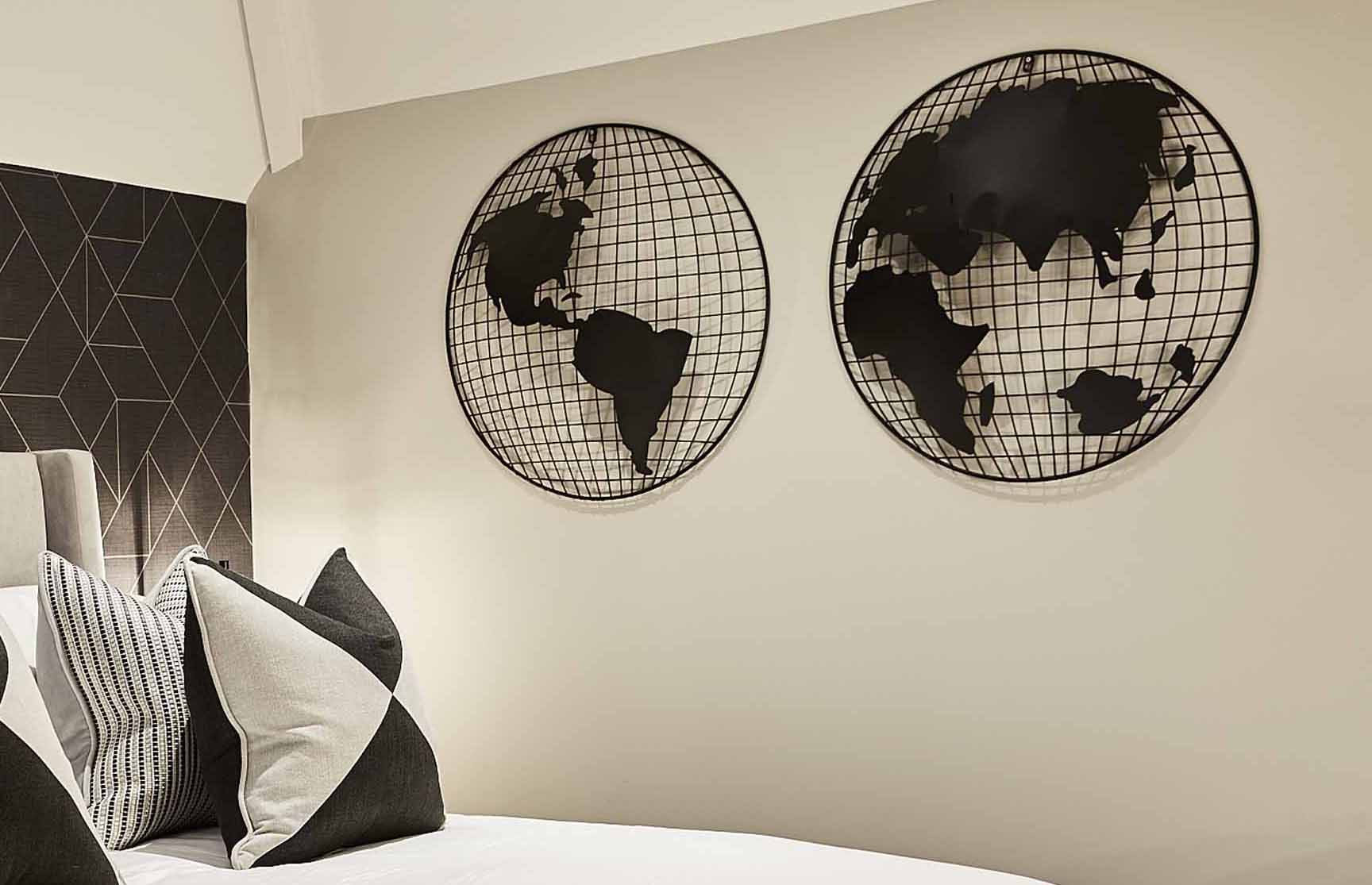
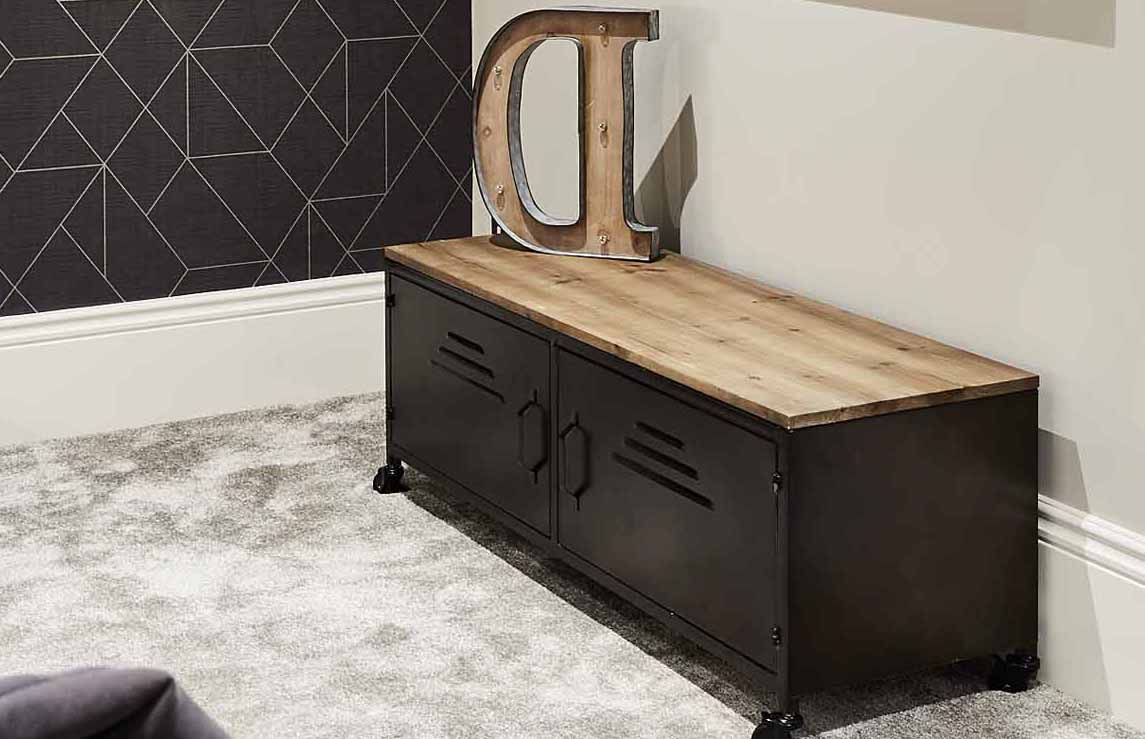
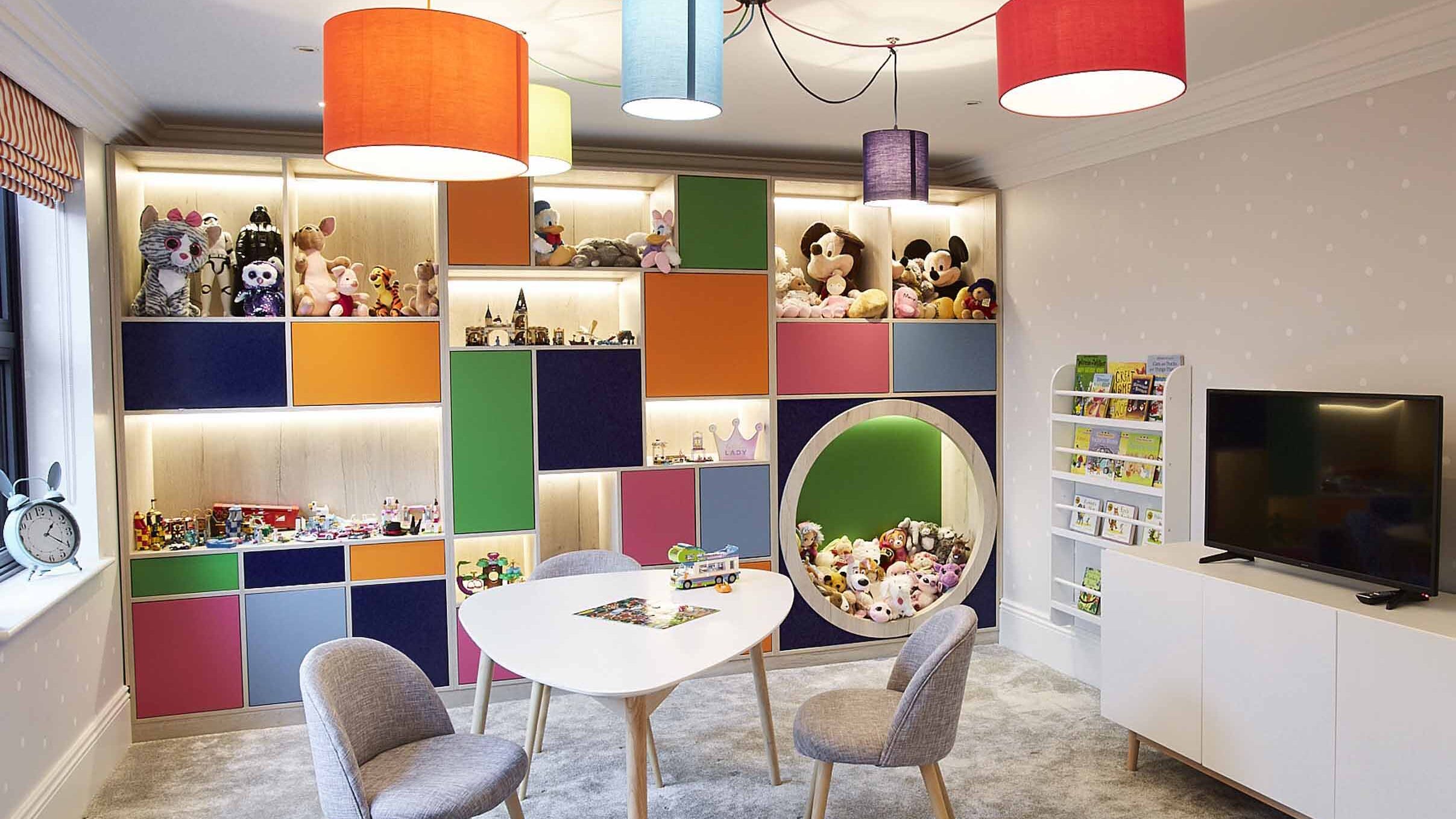
Play room
Their playroom, also on the ground floor of the house, offers a colourful sensory experience designed to encourage learning through creative play.
The space houses an eclectic mix of colours with doors to the cabinetry painted in a variety of colours which are complemented by feature multi-coloured lighting.
The children’s bedrooms on the first floor are both designed with very clear identities which are reflective of each child’s personality and age.
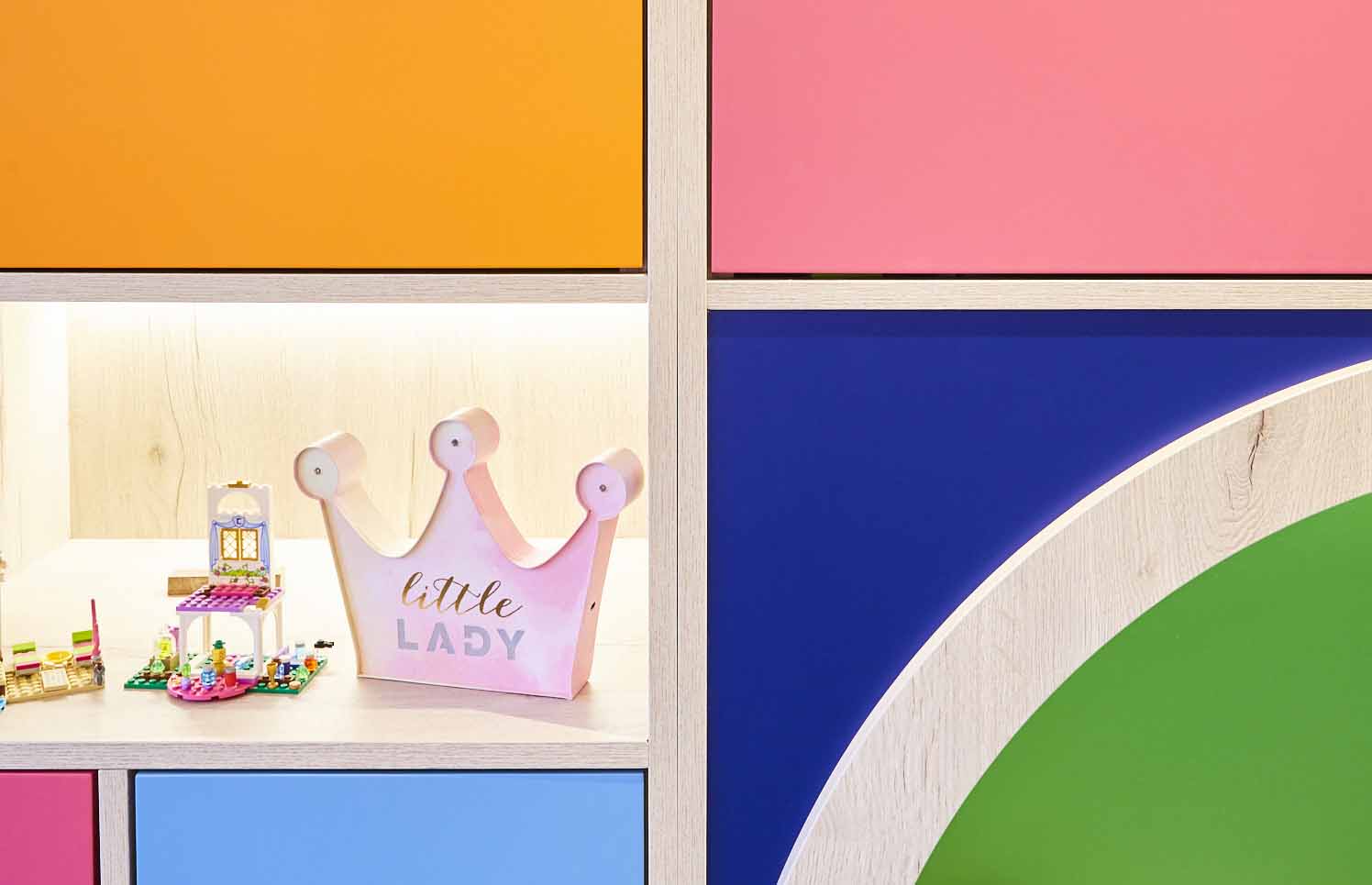
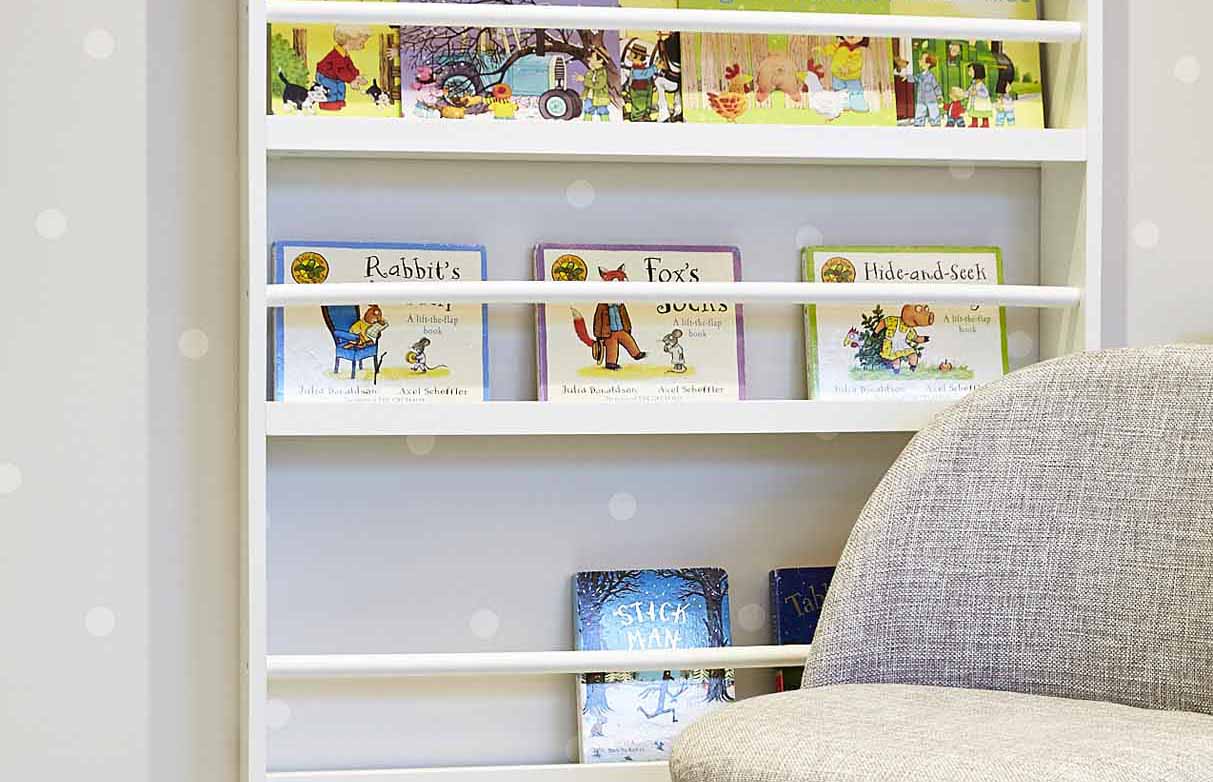
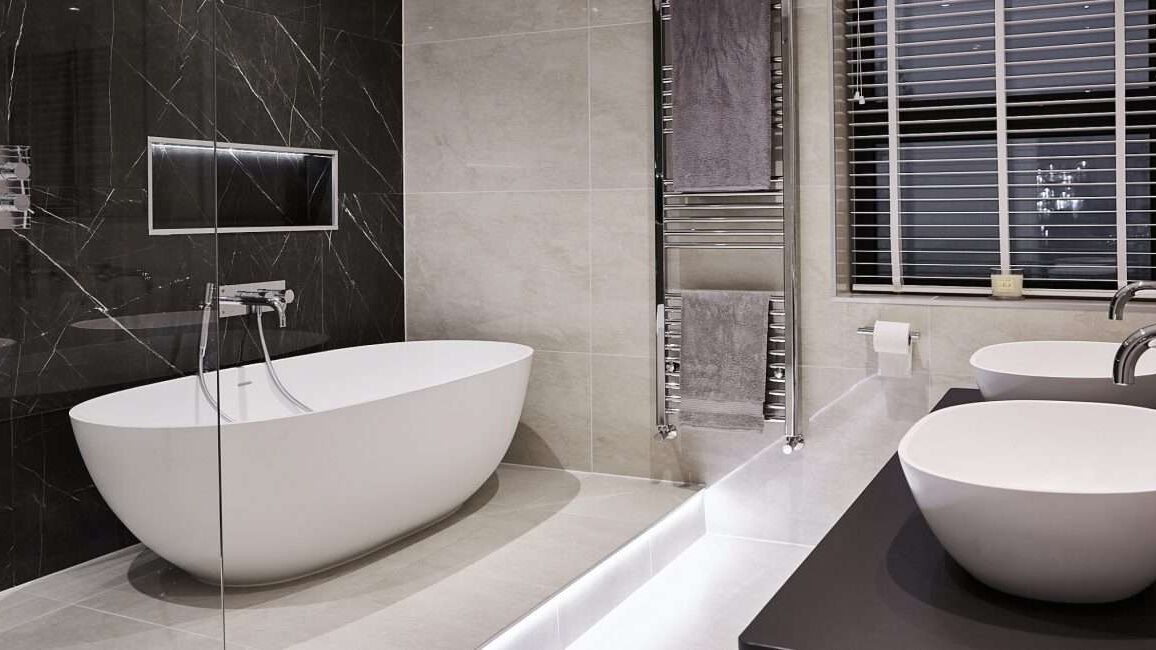
Luxurious
The family bathroom has been designed to combine functionality with a luxurious spa-like feel.
A feature wall in dark marble sets the tone whilst the freestanding bath and shower sit on a raised platform, adding interest to the space.
Illuminated wall recesses offer both practicality and dramatic effect.
Master suite
The master bedroom is designed in calming neutral tones of silvery grey. The bespoke upholstered headboard in silver velvet is placed in a prominent position which naturally draws the eye yet does not dominate. There is a sense that every element in the room works in harmony to create an experience of overwhelming serenity. The scatter cushions and occasional chairs are laced with accents of mauve to add softness to the look.
The space effortlessly flows into the dressing room where the cabinetry is crafted in a simple and elegant shaker style finished in a light grey. Beyond the dressing room the en-suite bathroom features a steam shower, free-standing bath and double vanity. A wood effect tile dresses the floor, alluding to a feeling of pure luxury, whilst the walls are adorned with calacatta effect marble.
The overall effect is that of an incredibly tranquil space, an oasis away from the demands of family life.
