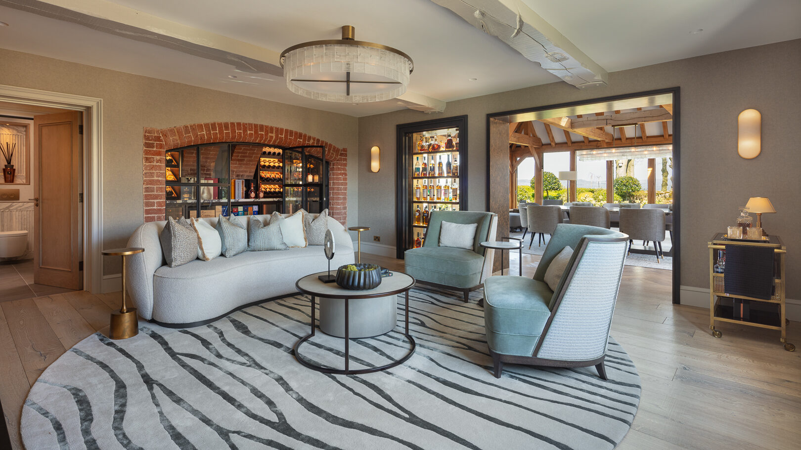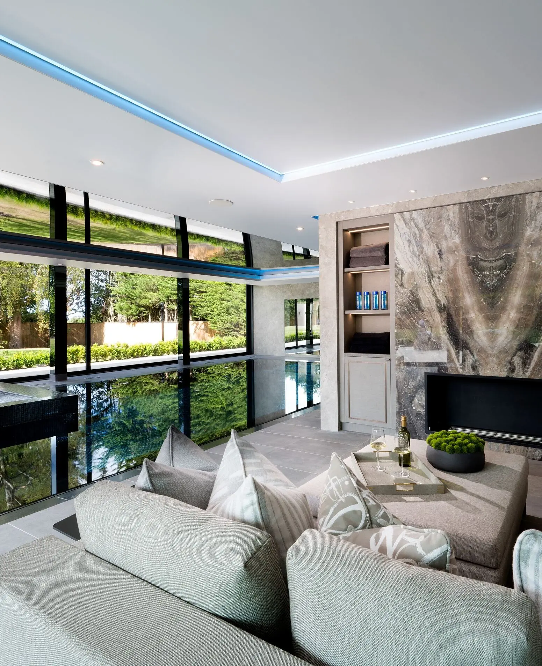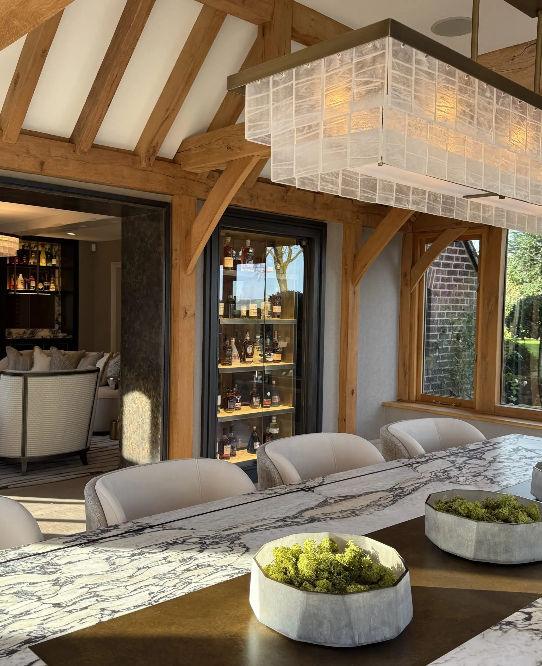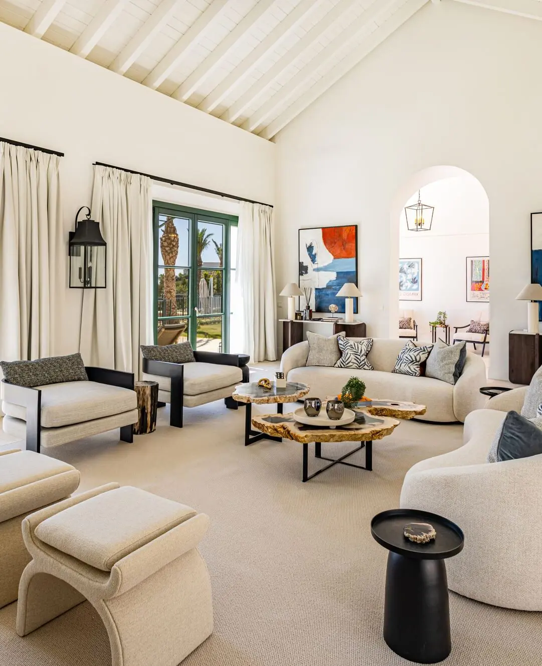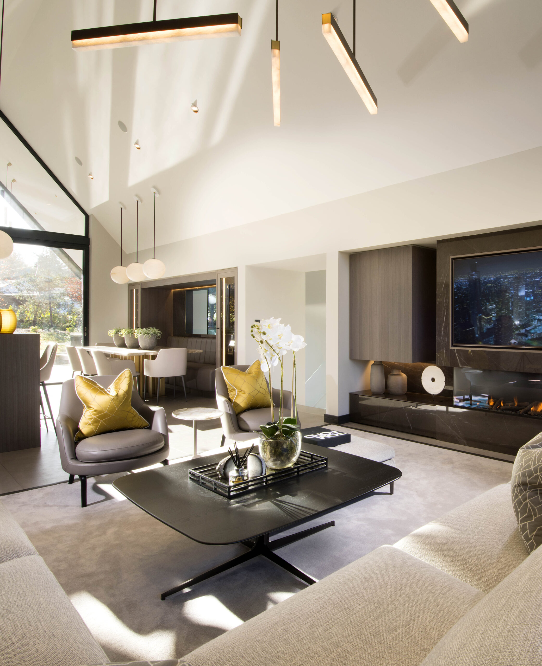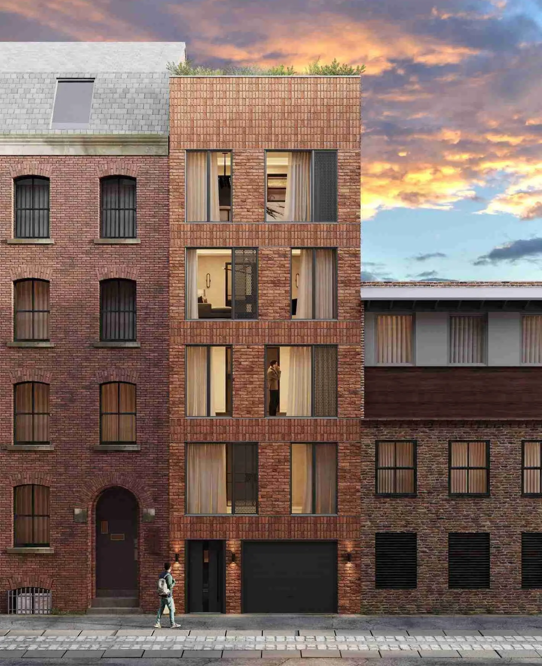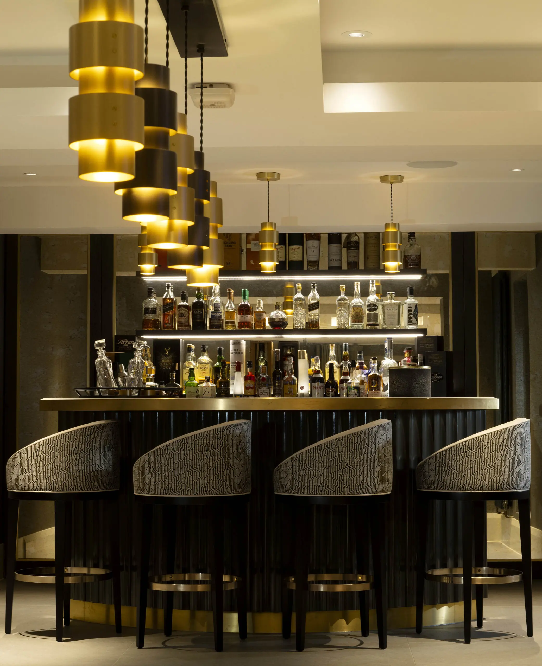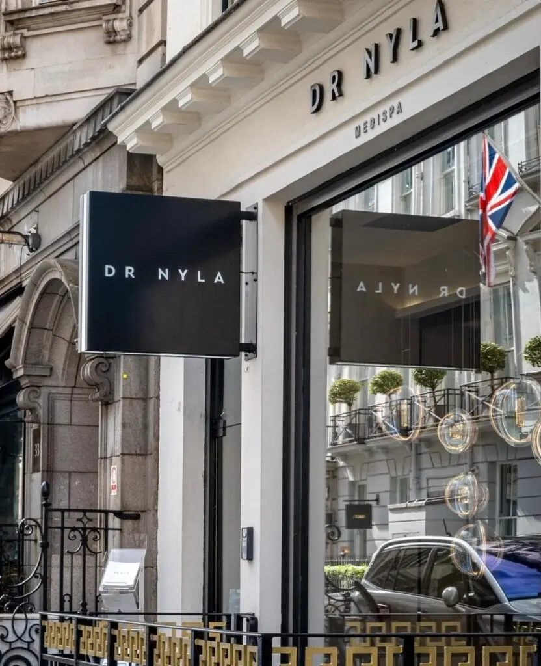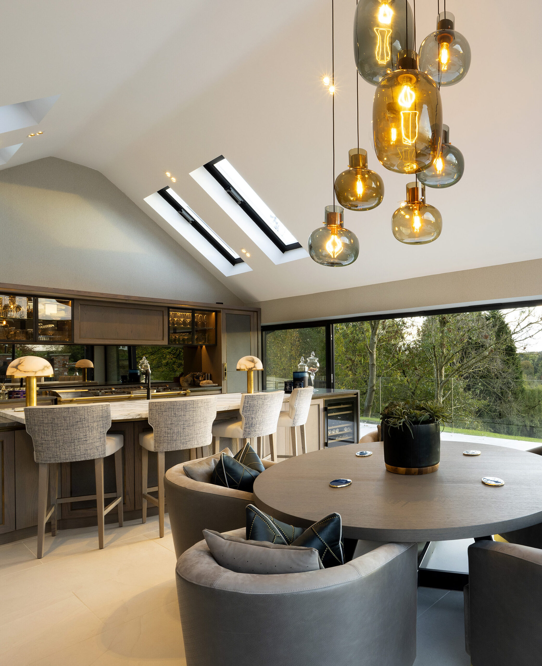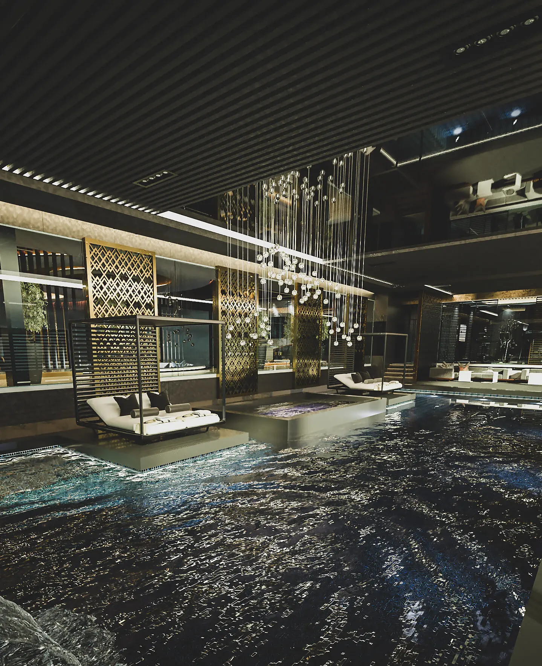The brief
The brief for designing this floor was to create a tranquil master suite for our clients to enjoy and relax in at the end of the day. Key zones for display and storage of personal items in individual spaces and a classically indulgent shared bathroom area along from the master bedroom.
Location
Staffordshire, UK
Size
1000 m²
Project Type
Farmhouse Update
Duration
Phase 1&2: 6+10 Months
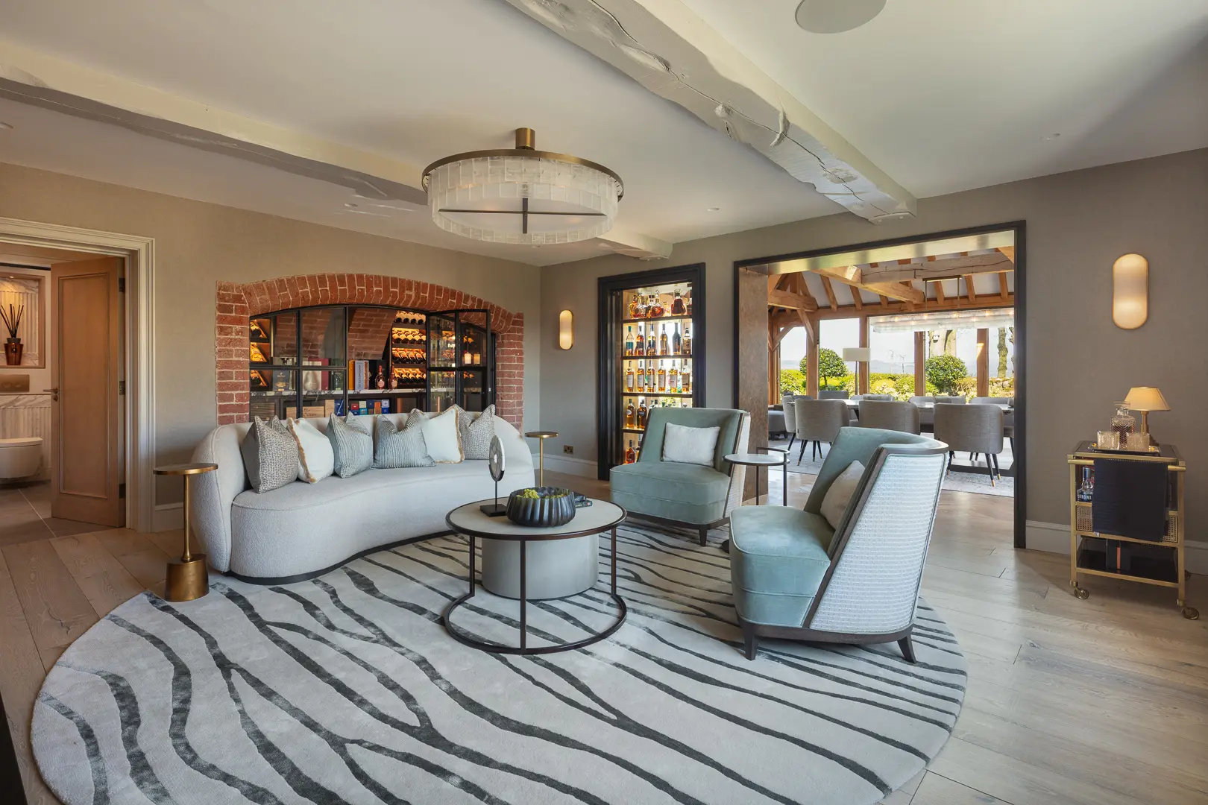
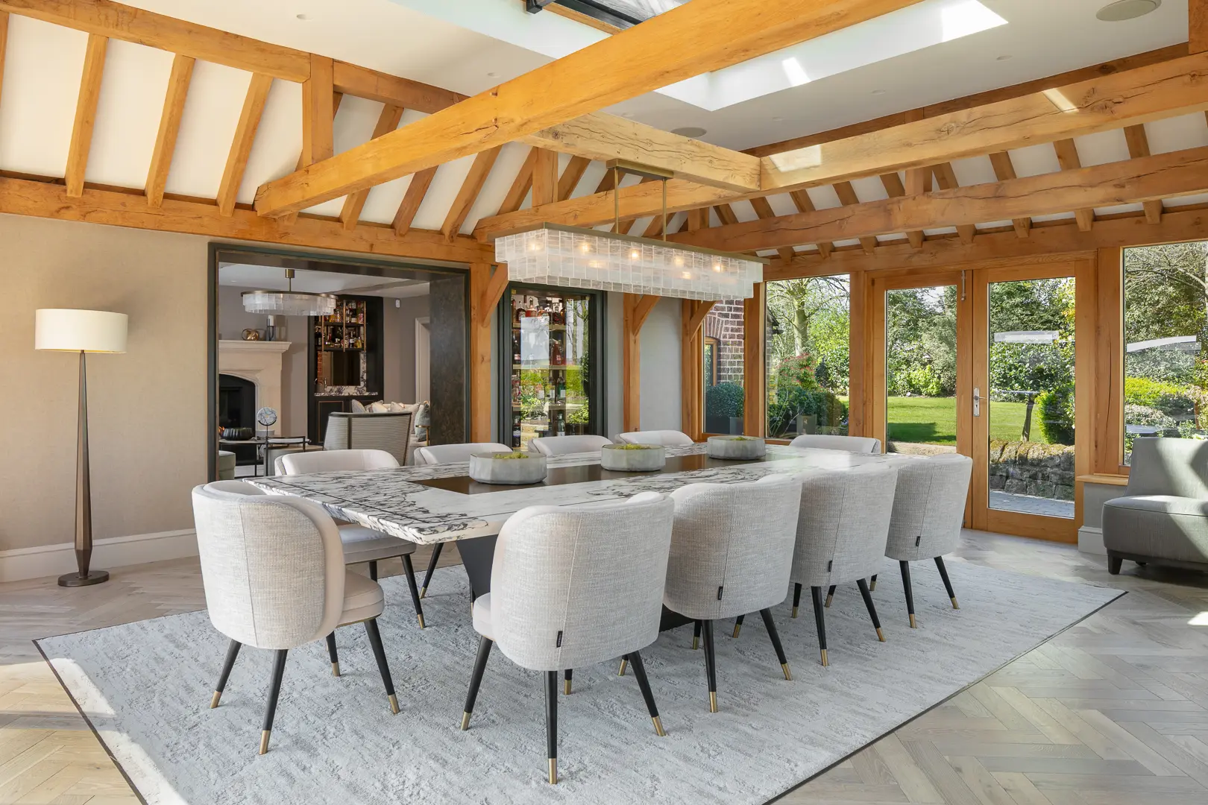
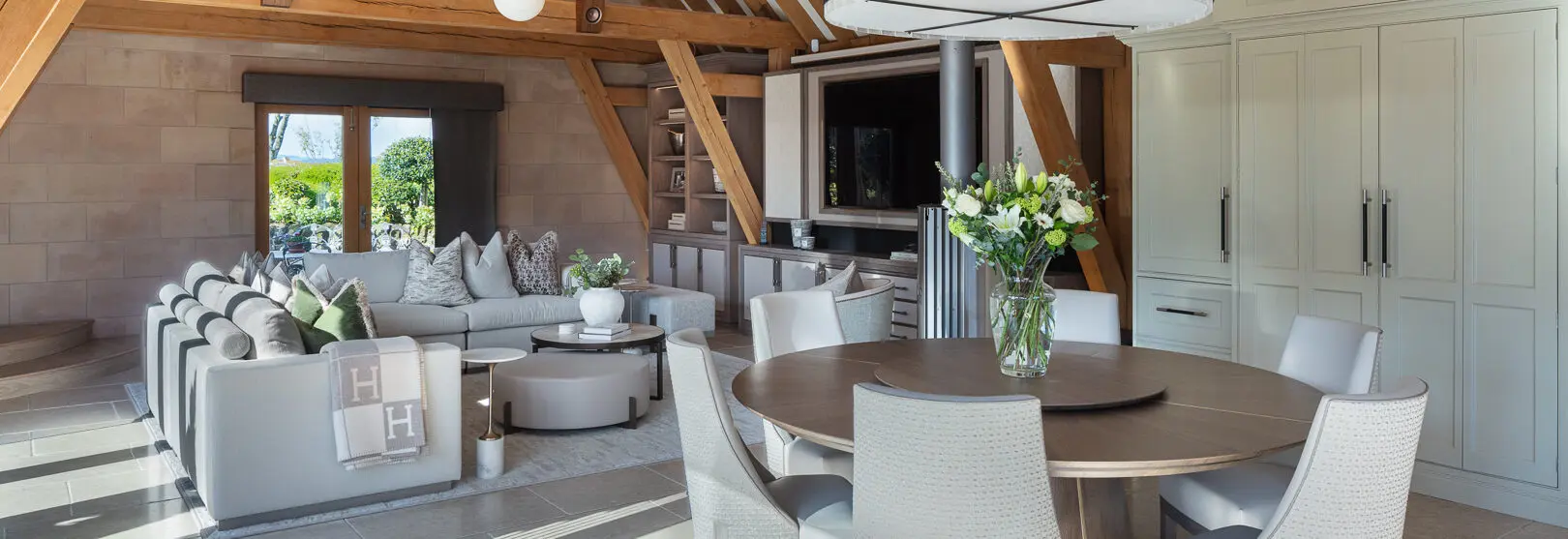
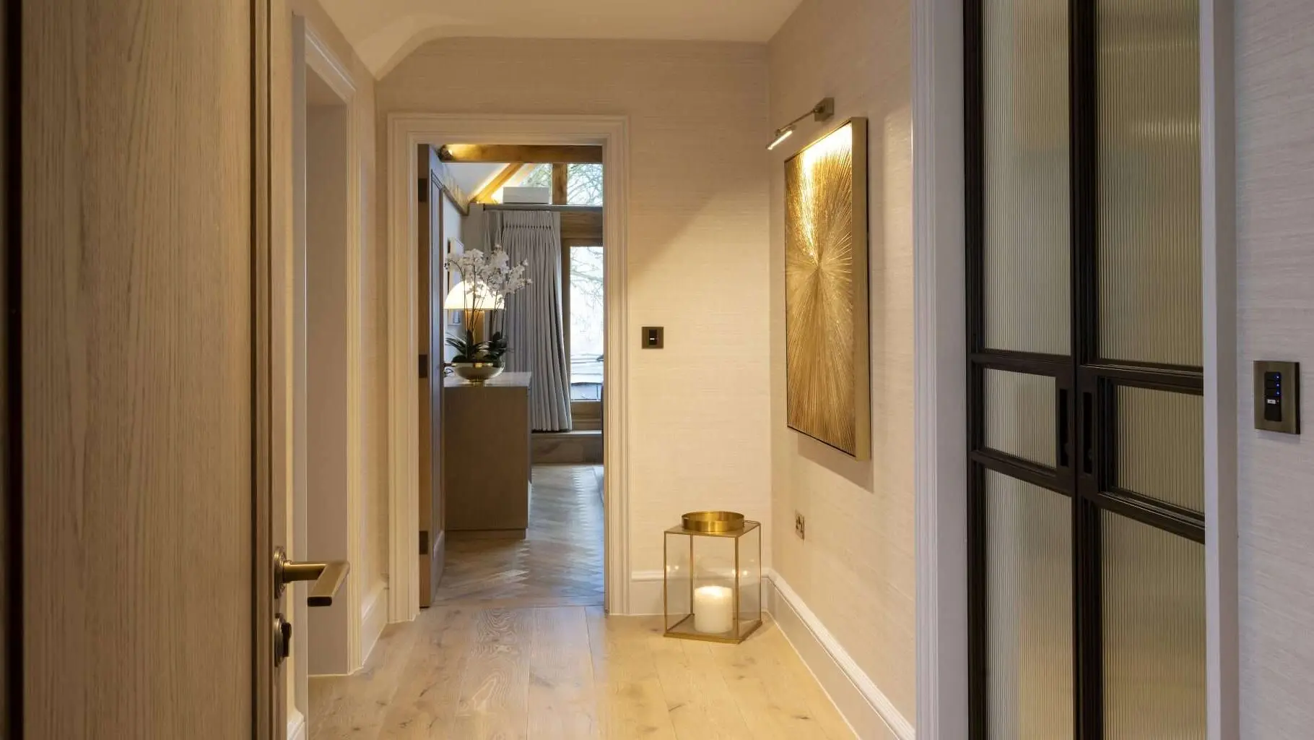
Setting calming tones at the entrance
Tying into the property’s architecture of a modern barn house with a farmhouse feel situated in the heart of the English countryside, we played on light and warm tones which were introduced in the timber flooring and internal doors.
Initially creating a seamless transition from the entrance area through to the internal spaces.
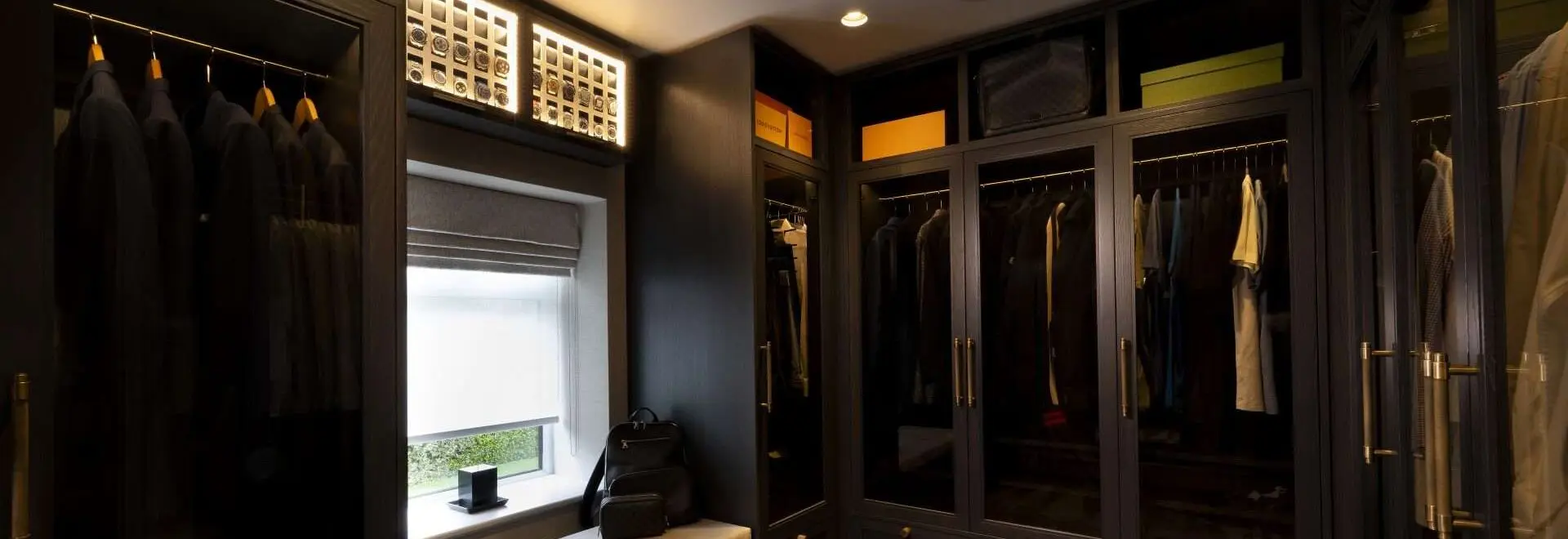
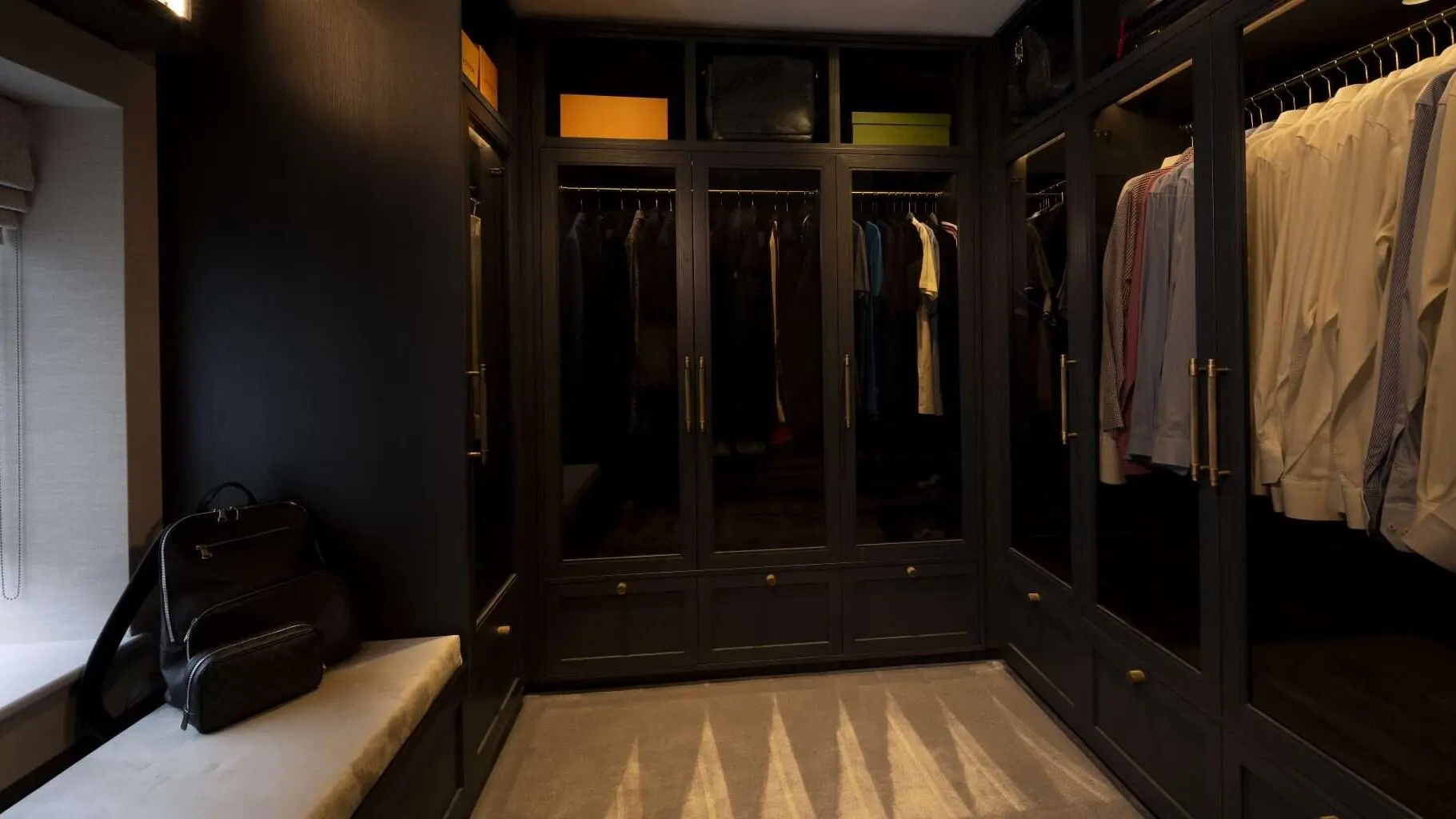
His dressing room
The overall scheme for our clients walk in dressing room is a dark and moody feel. Incorporating rich, dark, masculine tones and detailing to the joinery to add a sense of intrigue.
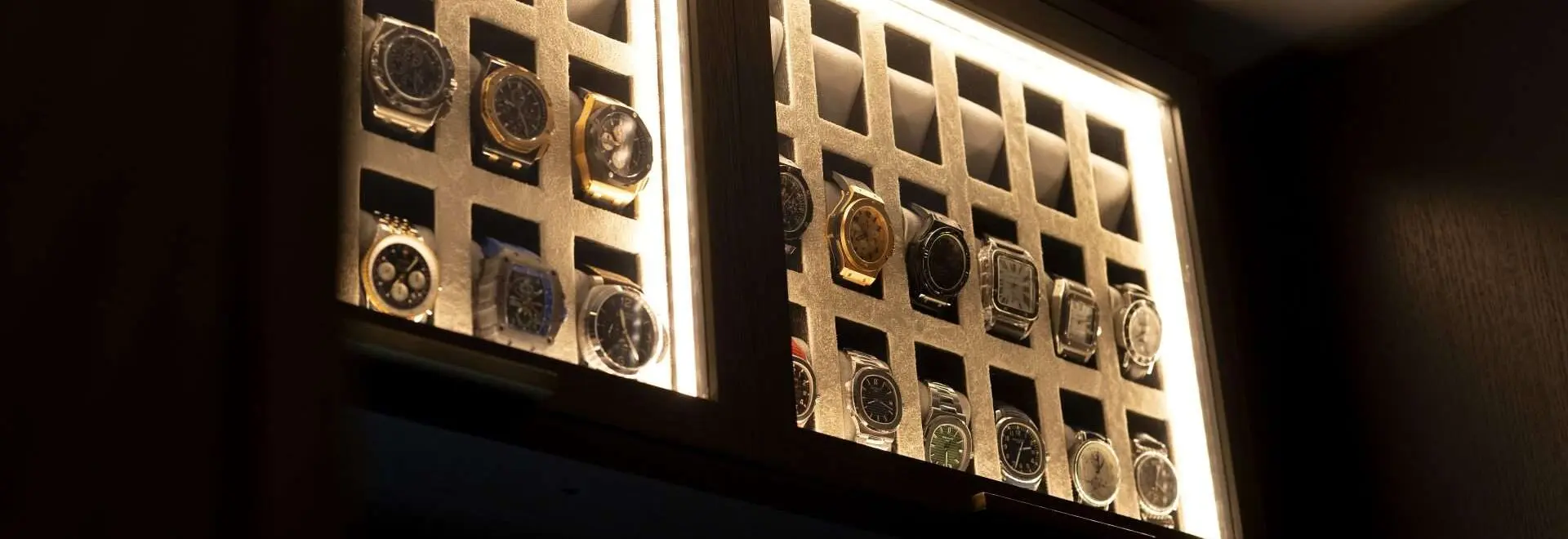
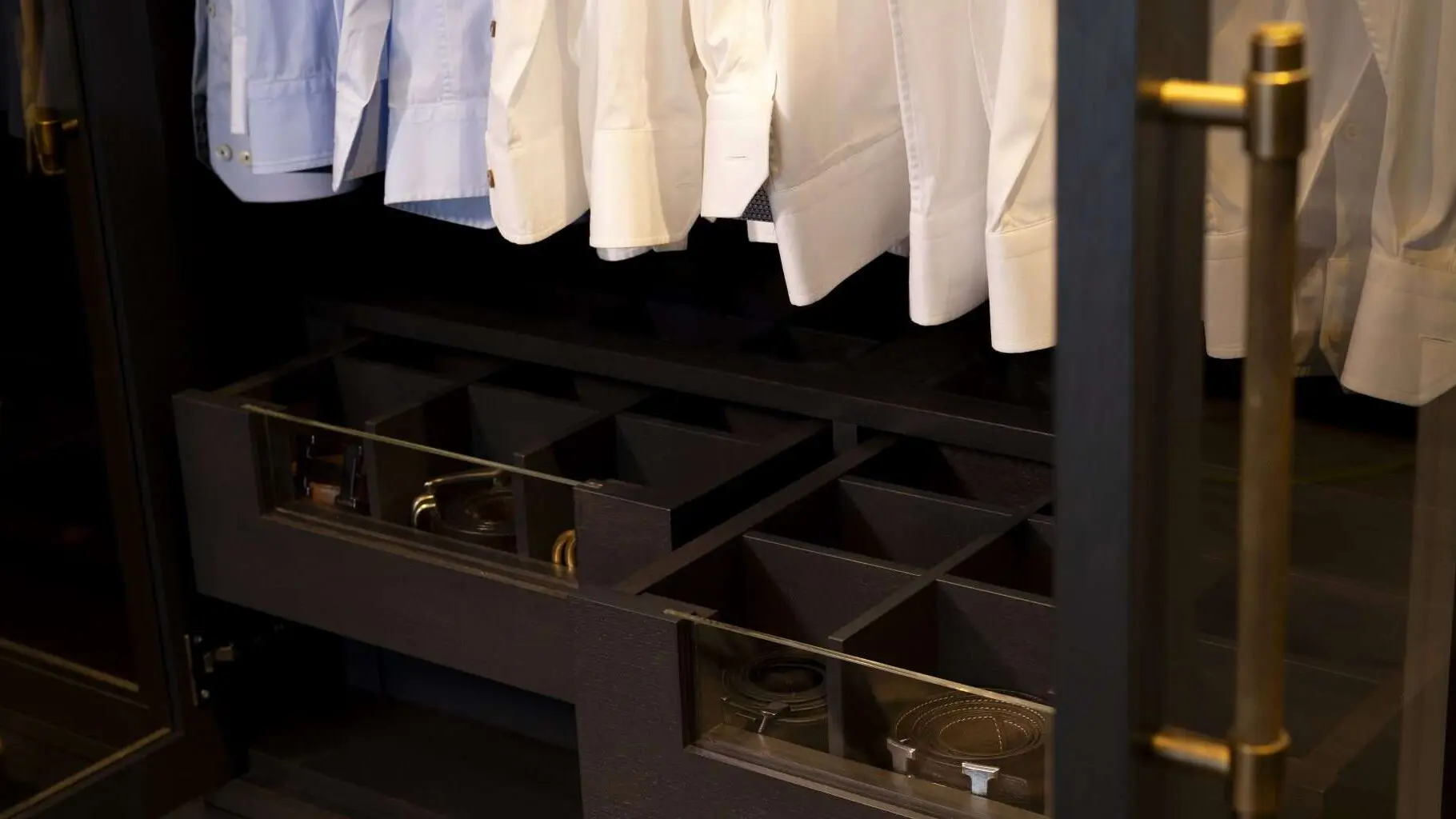
A place for everything
We also incorporated LED lit joinery above the window for our client to display his growing collection of luxury watches.
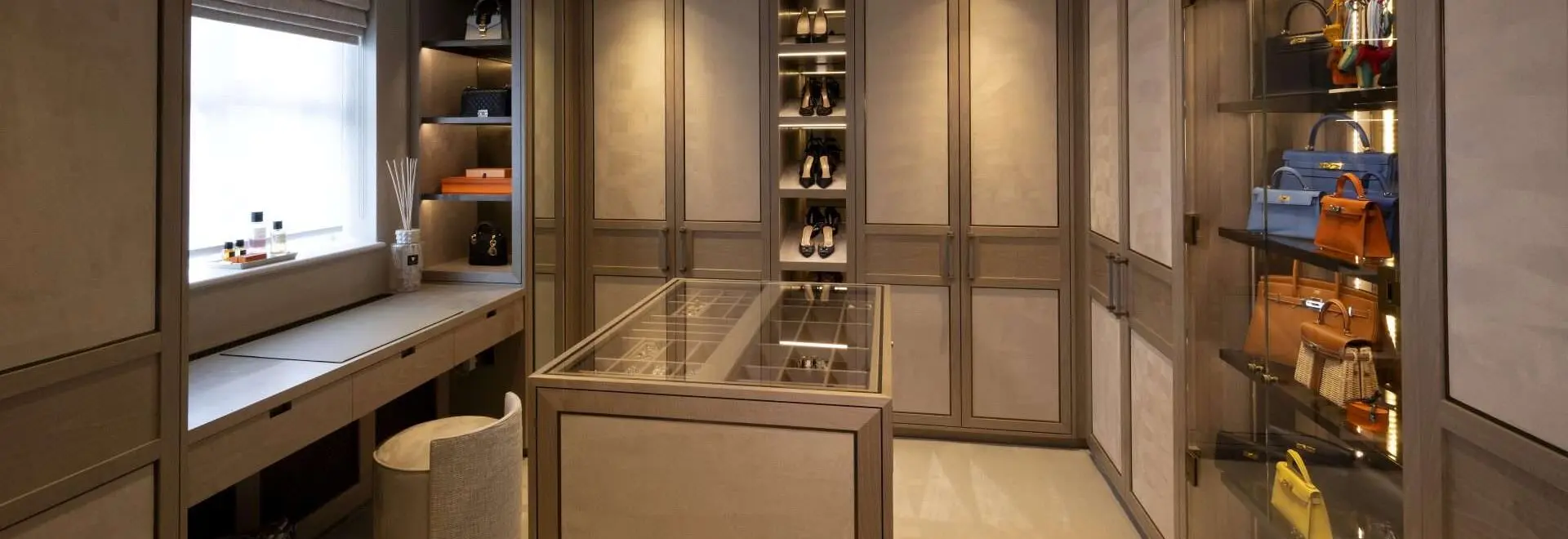
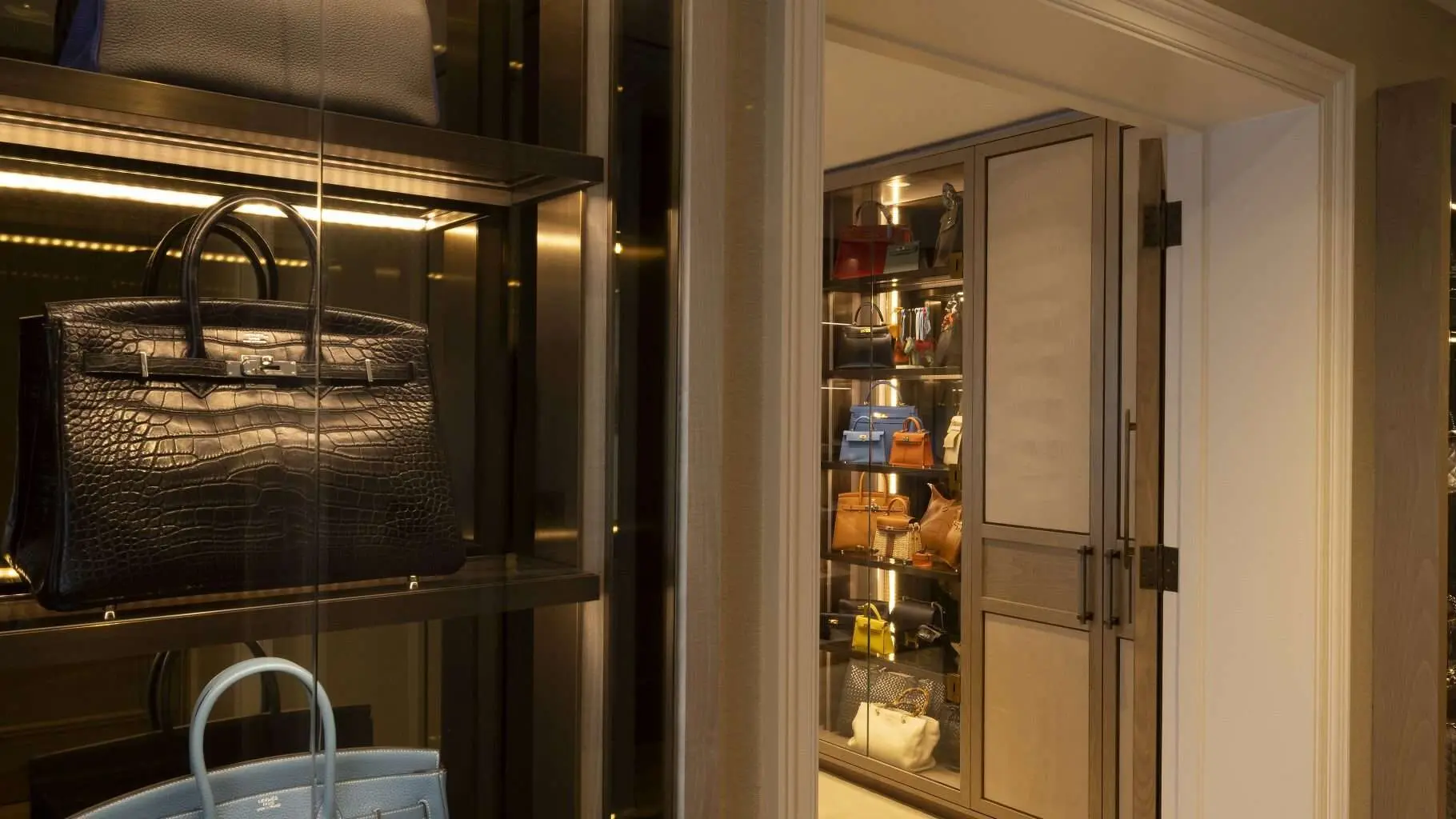
Her walk in dressing room
A key part of designing dressing rooms for our clients is understanding their requirements, knowing how much storage and display capacity is needed. In this case, our client had the most beautiful collection of designer handbags and shoes, so we designed bespoke cabinetry to include extensive timber and glass shelving with bronze framework and LED lighting strips to the undersides to highlight her favourite pieces.
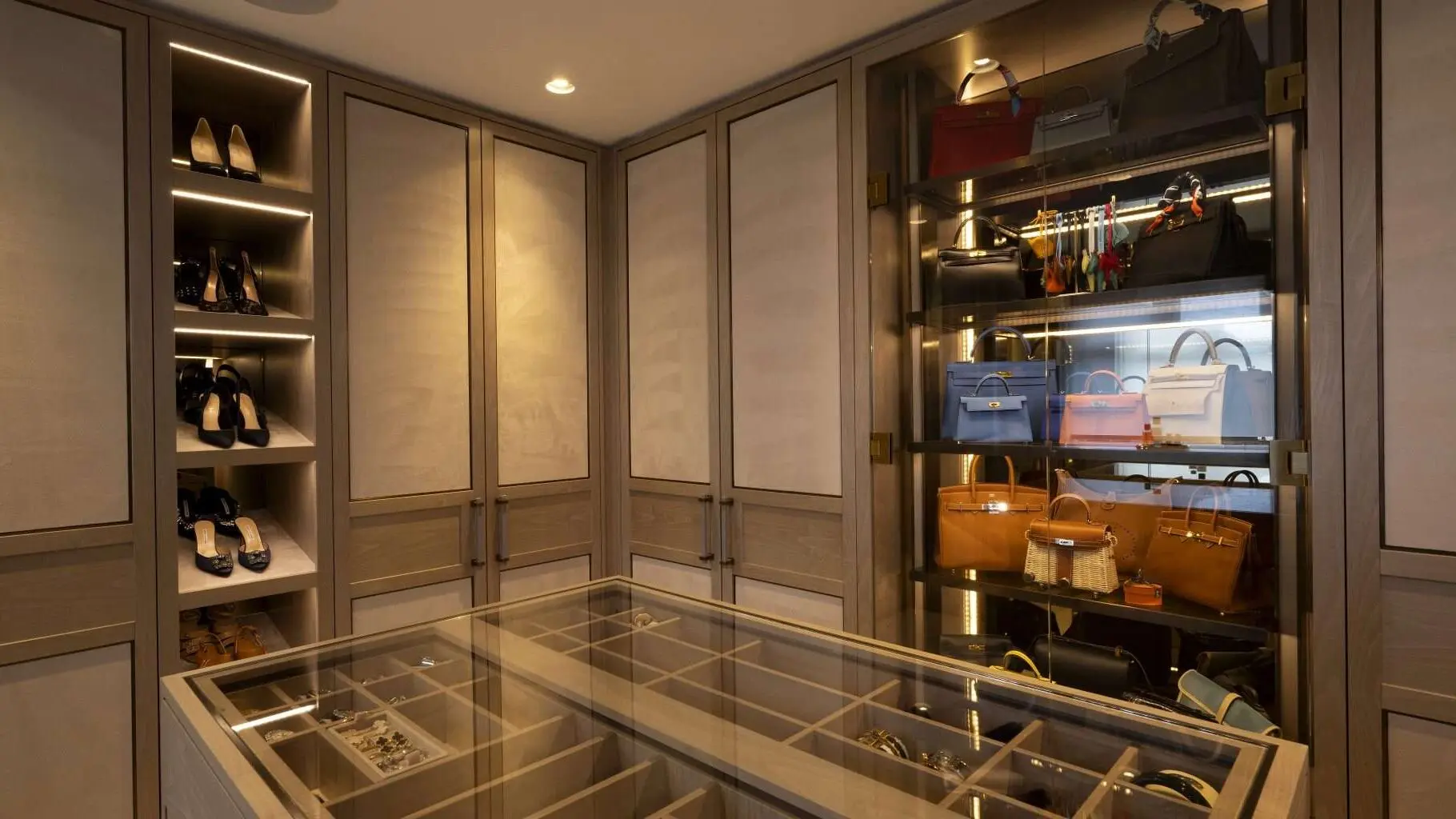
It's in the details
The timber framed central island with suede wrapped panels, bronze trims and recessed bronze pull handles was built for displaying our clients beautiful jewellery collection and accessories. The glass top reveals a glimpse of her extensive collection.
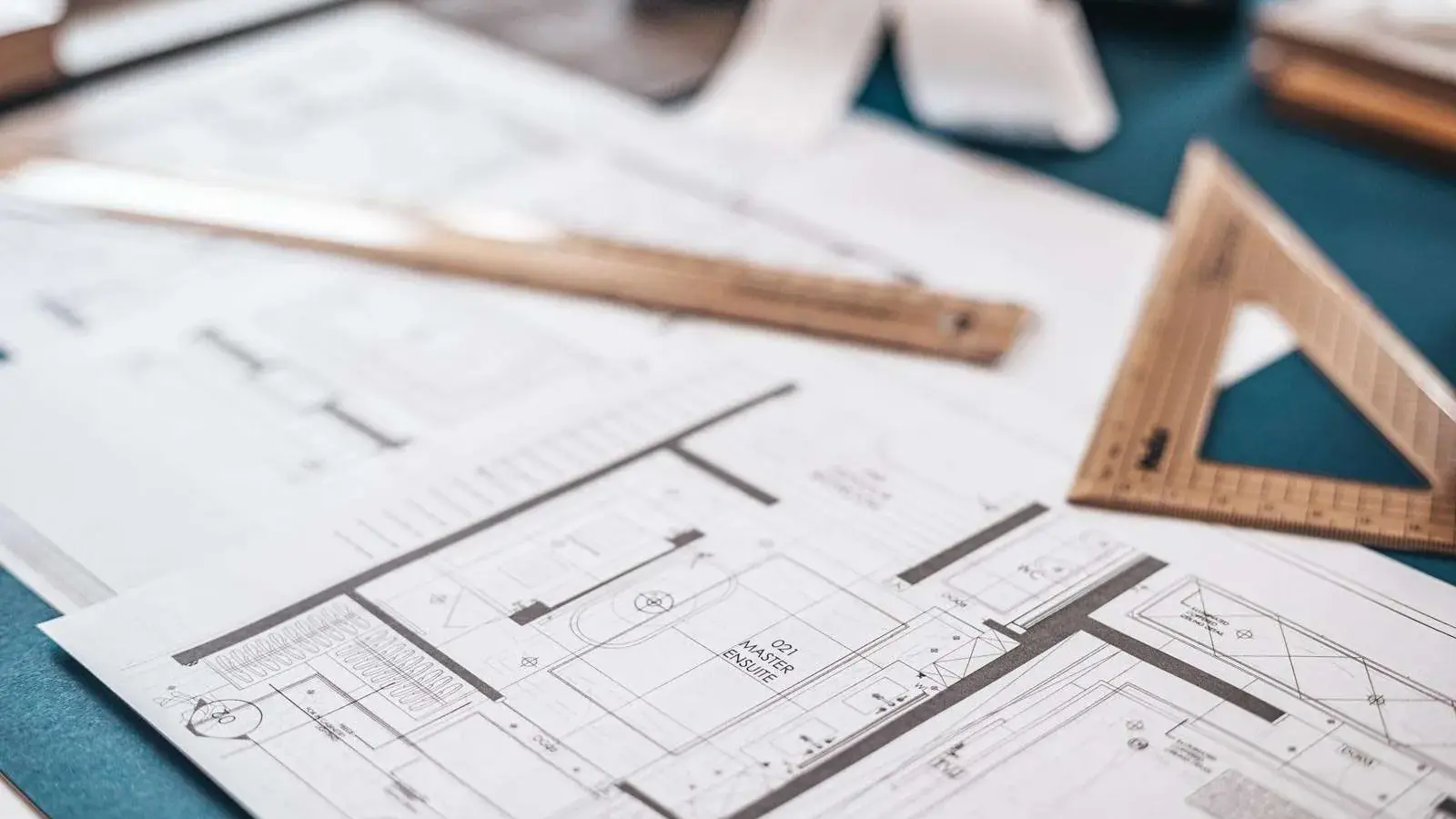
Book a free consultation
We’re sure we can help you too. Send us some details of the project you have in mind by filling in our project contact form to better prepare us for your project requirements and we will book a free call with you to discuss your new design.
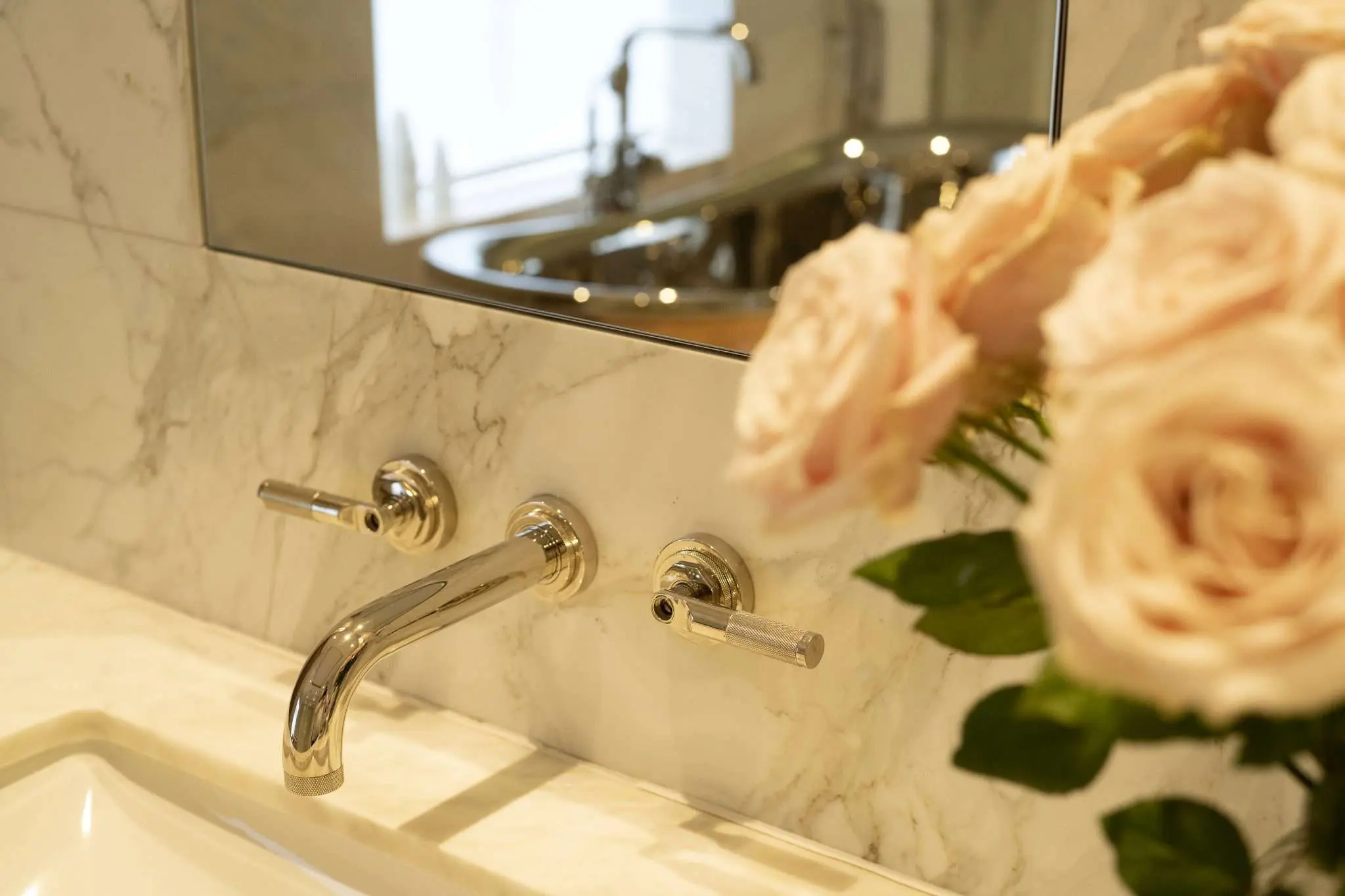
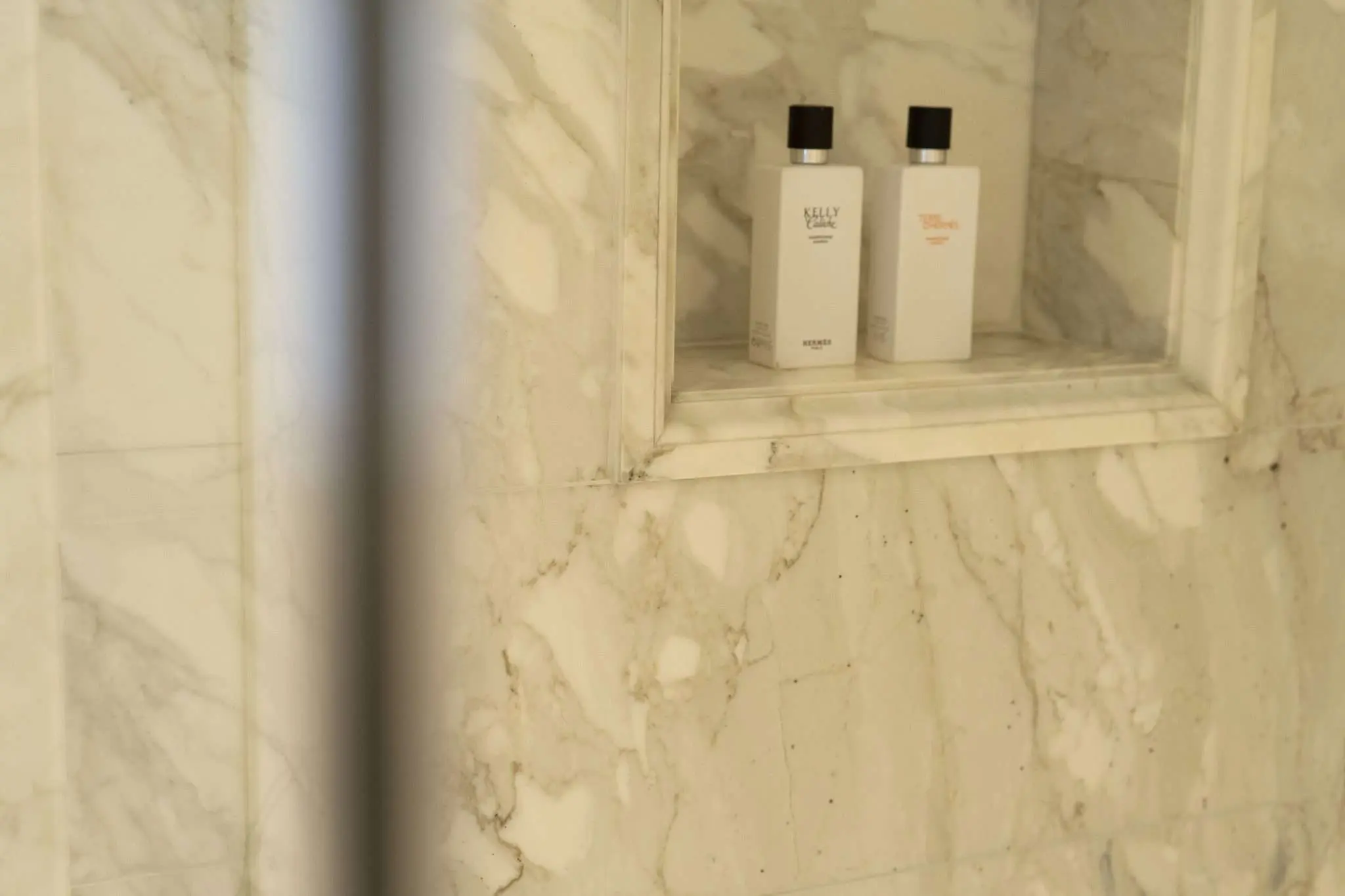
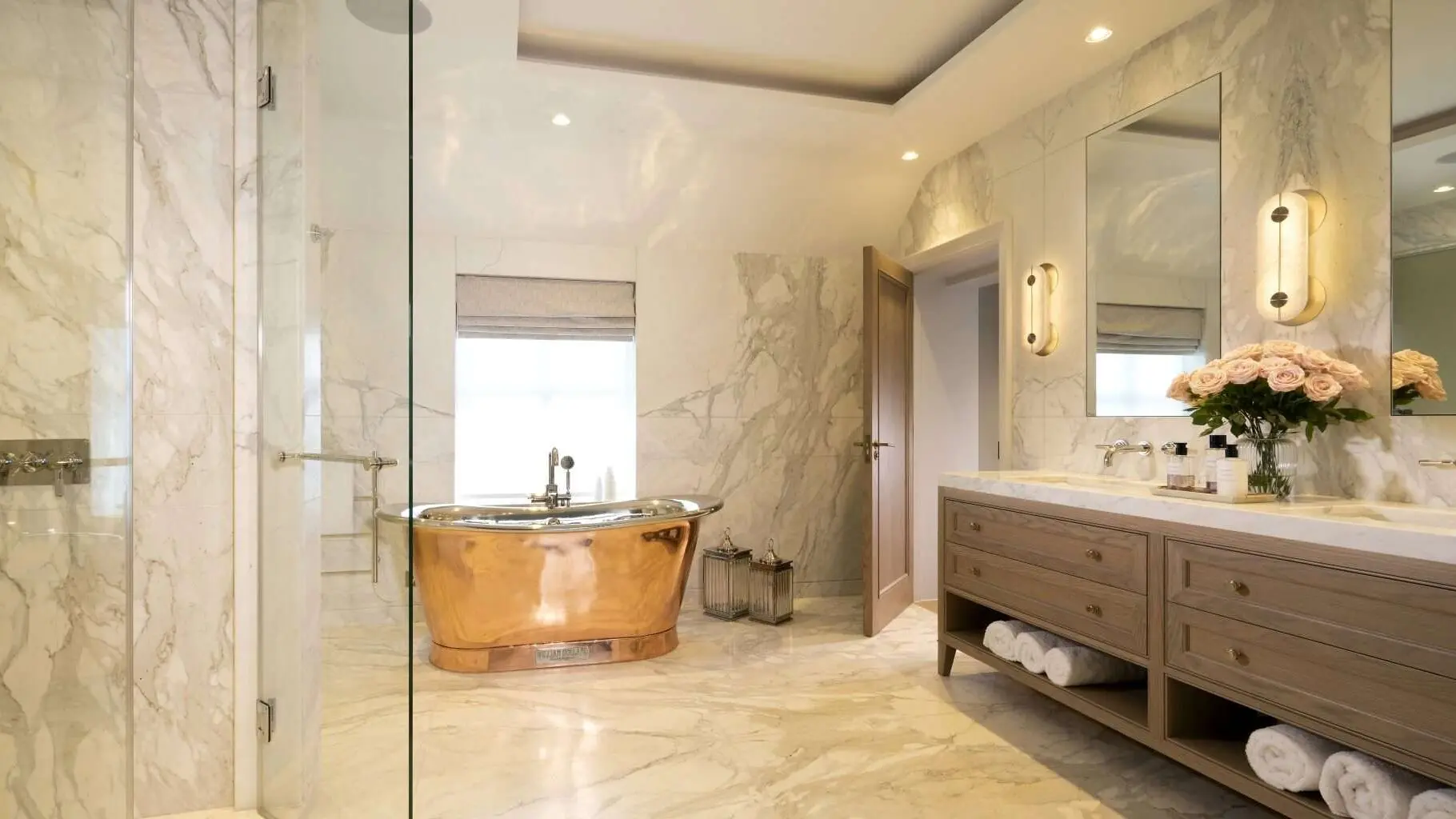
Marble bathroom en-suite
Large format book-matched marbles along with classic marble edging (see shower inlet detail) for indulgence and paired with warm timbers to the vanity achieve the desired elegant look and feel.
The addition of fluted crittall pocket doors not only gives this room a sense of grandeur but it also opens up the space and draws light from the master suite entrance lobby.
A large freestanding copper bath tub can’t help but take centre stage as it sits proudly beneath the bathroom window.
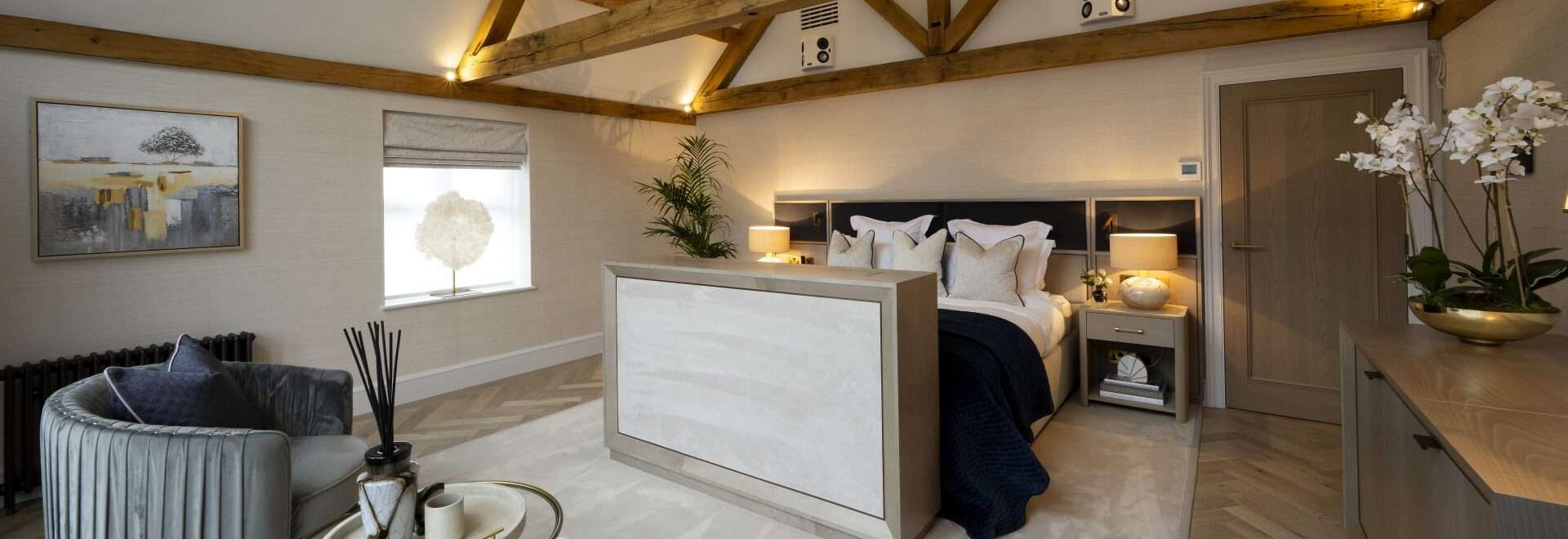
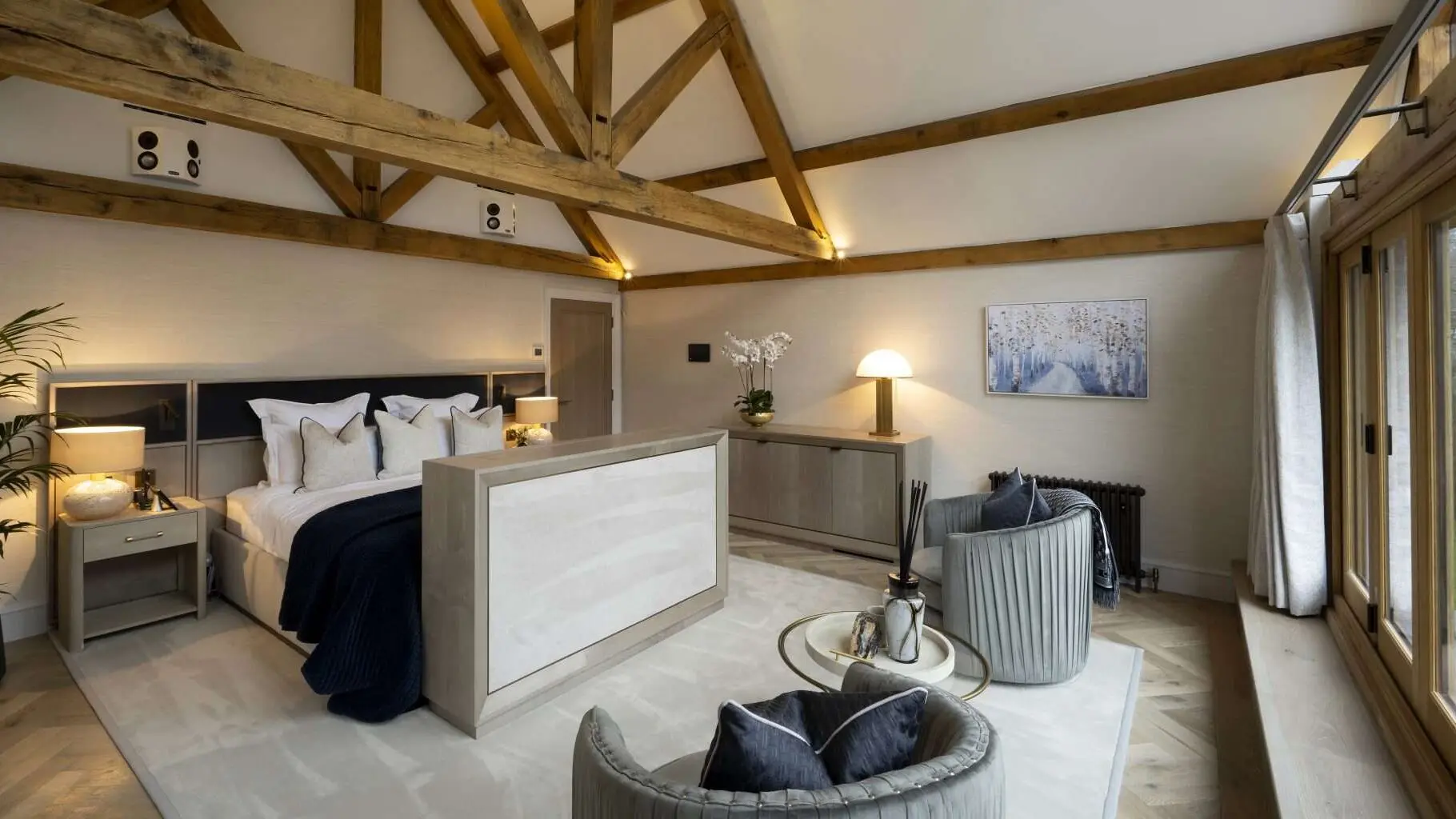
Farmhouse master bedroom
We opted for light, neutral tones throughout the space and continued that through details such as the timber flooring and internal doors. More neutral tones and timbers are introduced in details such as the headboard and console table as well as adding wonderful pops of colour through the soft accessories to really elevate the space and bring the scheme together.
