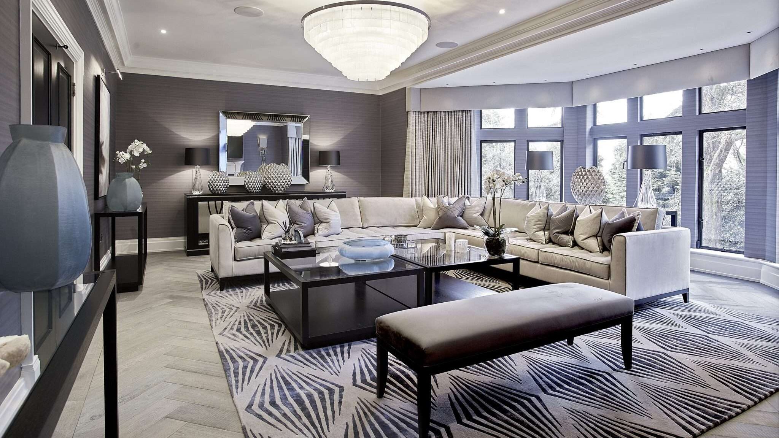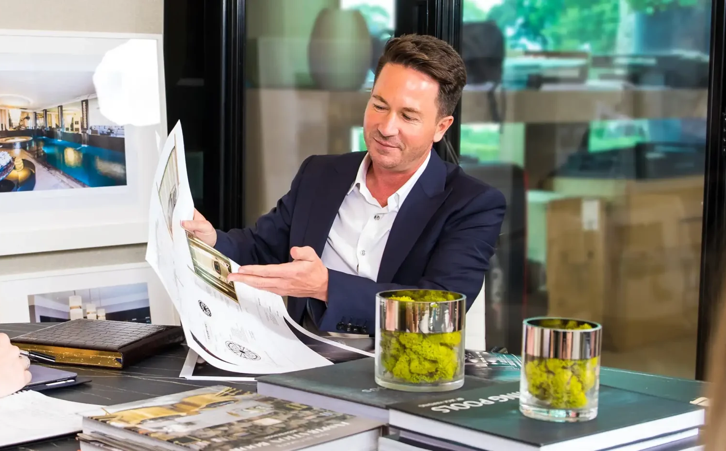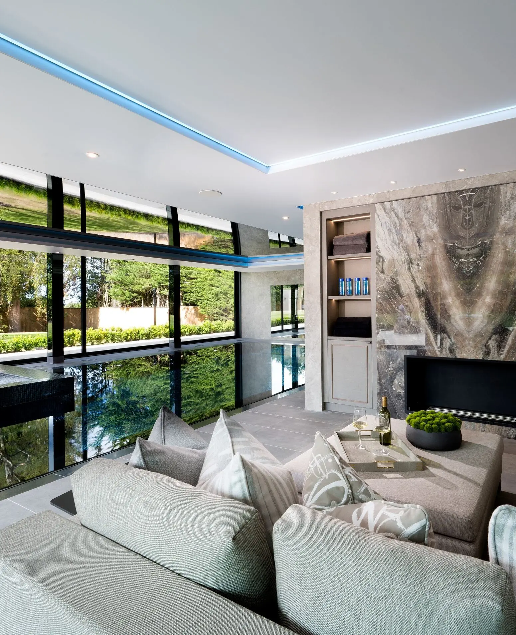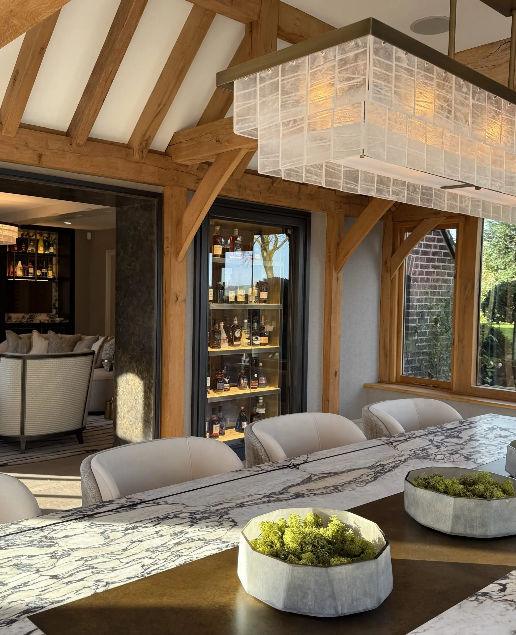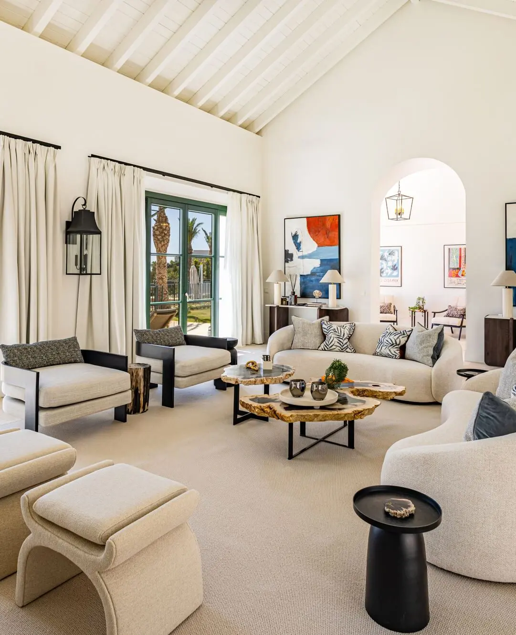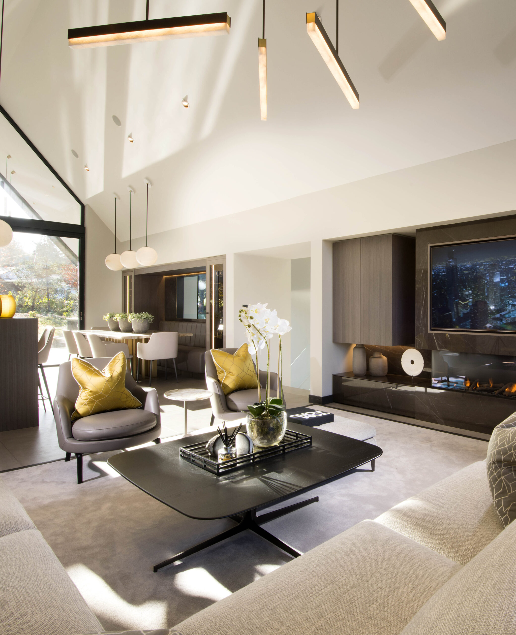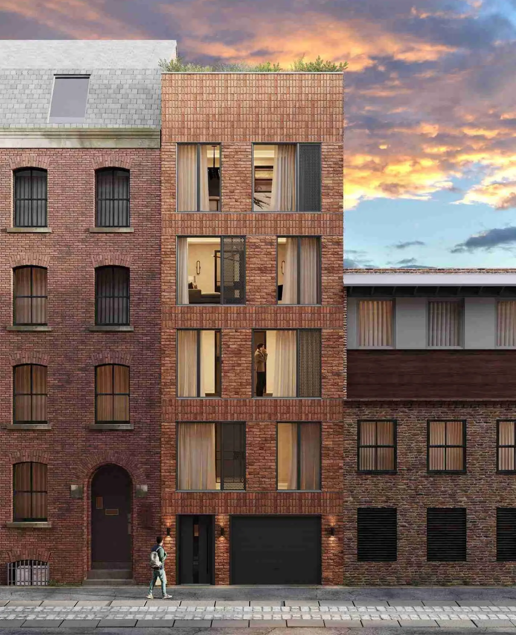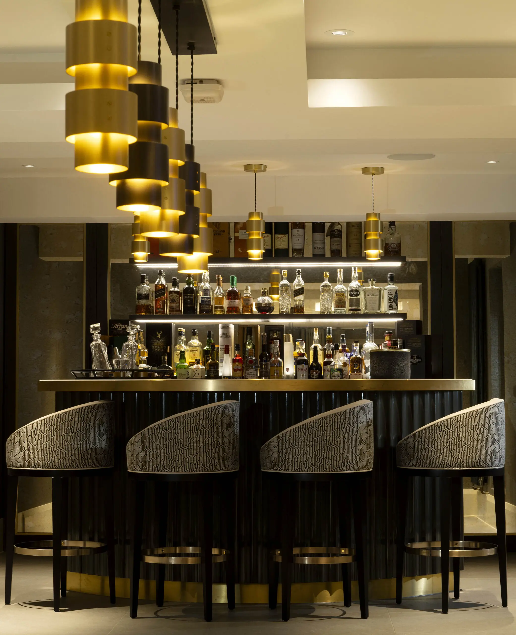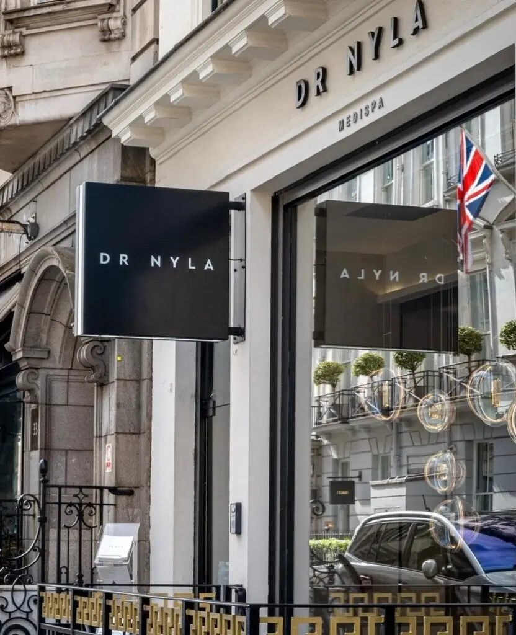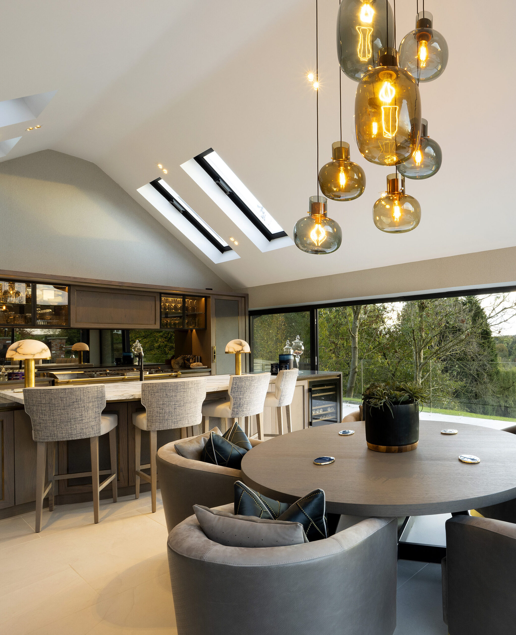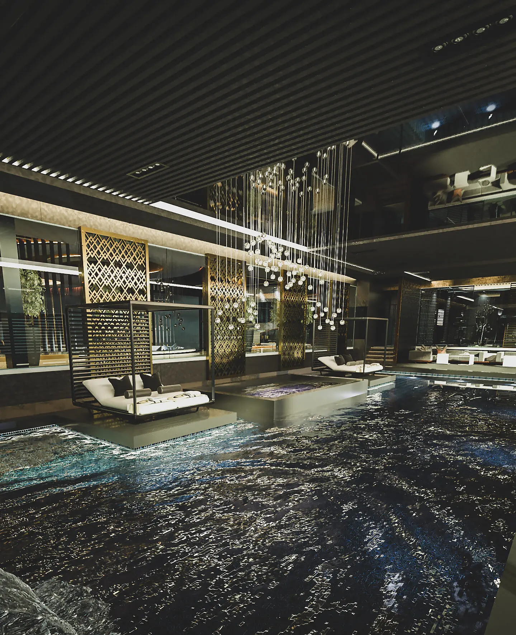The brief
The requirement was for a modern and stylish home to cater for both family living and socialising with friends. Whilst design schemes were to be practical and informal, every element was to be underpinned with a sub-text of glamour.
Our client has discerning tastes and the requirement was for every finish throughout the house to be of the highest standard. An additional key element of the brief was to create spectacular leisure and entertainment facilities so our clients can relax and entertain friends and family in sophisticated luxury.
Location
Alderley Edge, UK
Size
929 m²
Project Type
Complete Renovation & Refurbishment
Duration
18 Months
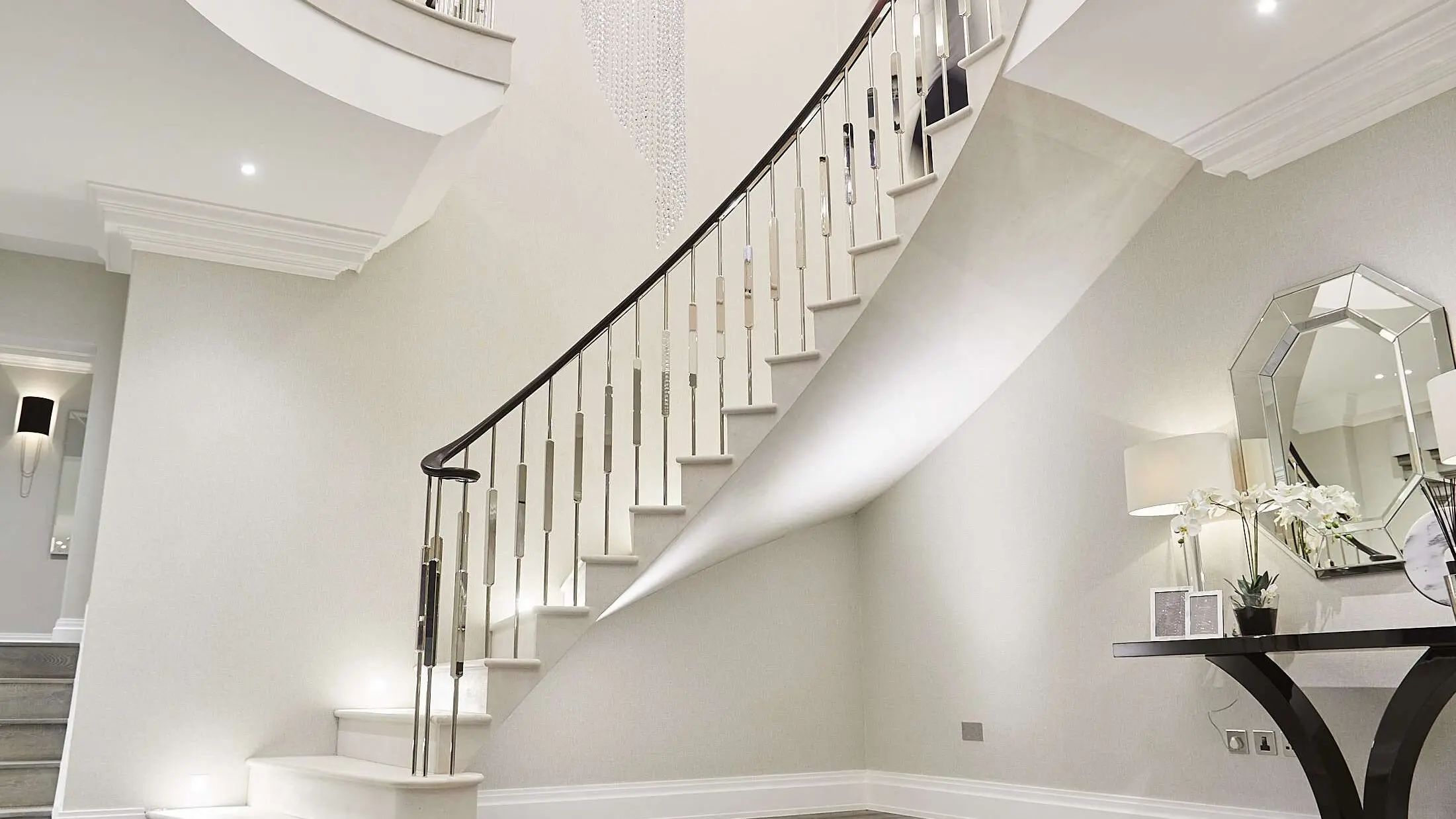
Details & Specific points of interest
We took a pragmatic approach to the space planning, maintaining many of the internal features. However, in key areas we removed some of the internal walls to create open plan sociable spaces – most notably between the kitchen and the new dining room.
Another significant space planning alteration is found in the leisure area which has been enhanced with a fully glazed statement extension.
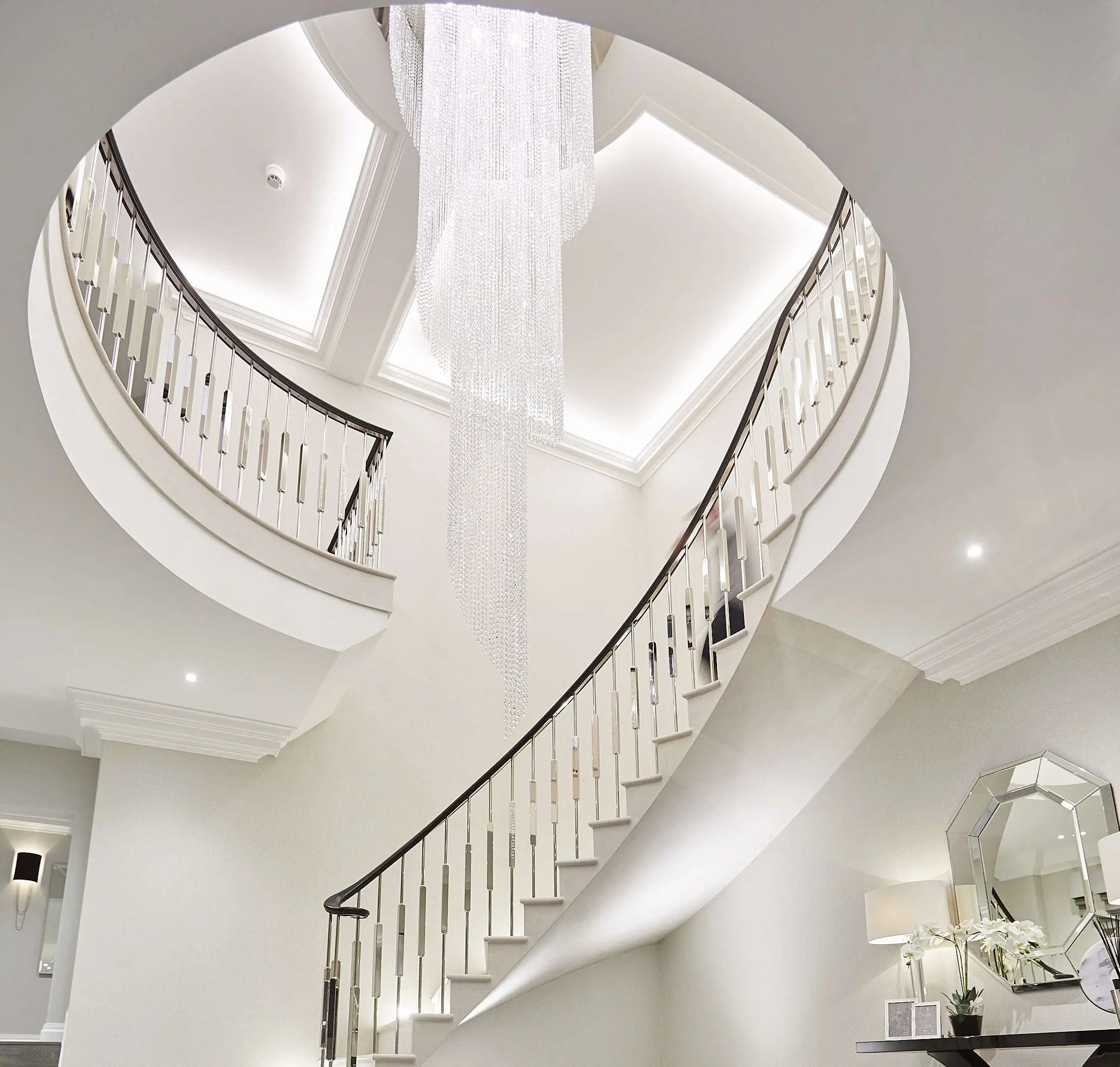
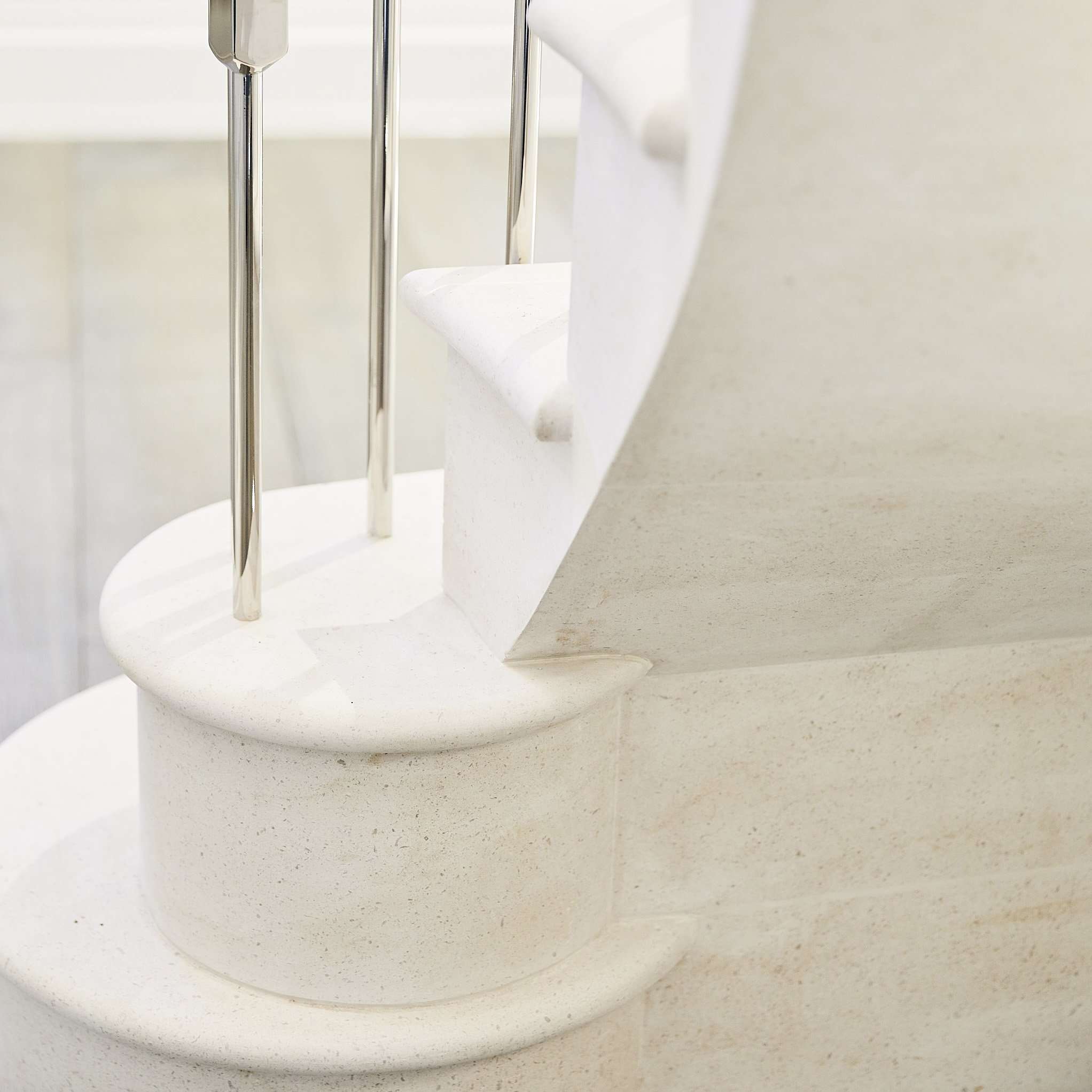
Making an entrance
The entrance hall has been completely transformed from an awkward central wooden staircase into a new statement sweeping stair case. Featuring polished limestone, lustrous nickel balustrading and a dark stained timber handrail.
The neutral-toned palette of colourways reinforces the feeling of abiding elegance and is perfectly complemented by grey stained oak flooring. A centrally placed grand piano and a beautiful feature drop chandelier sitting above really adds to the grandeur of this home and makes a impressionable impact when entering the property.
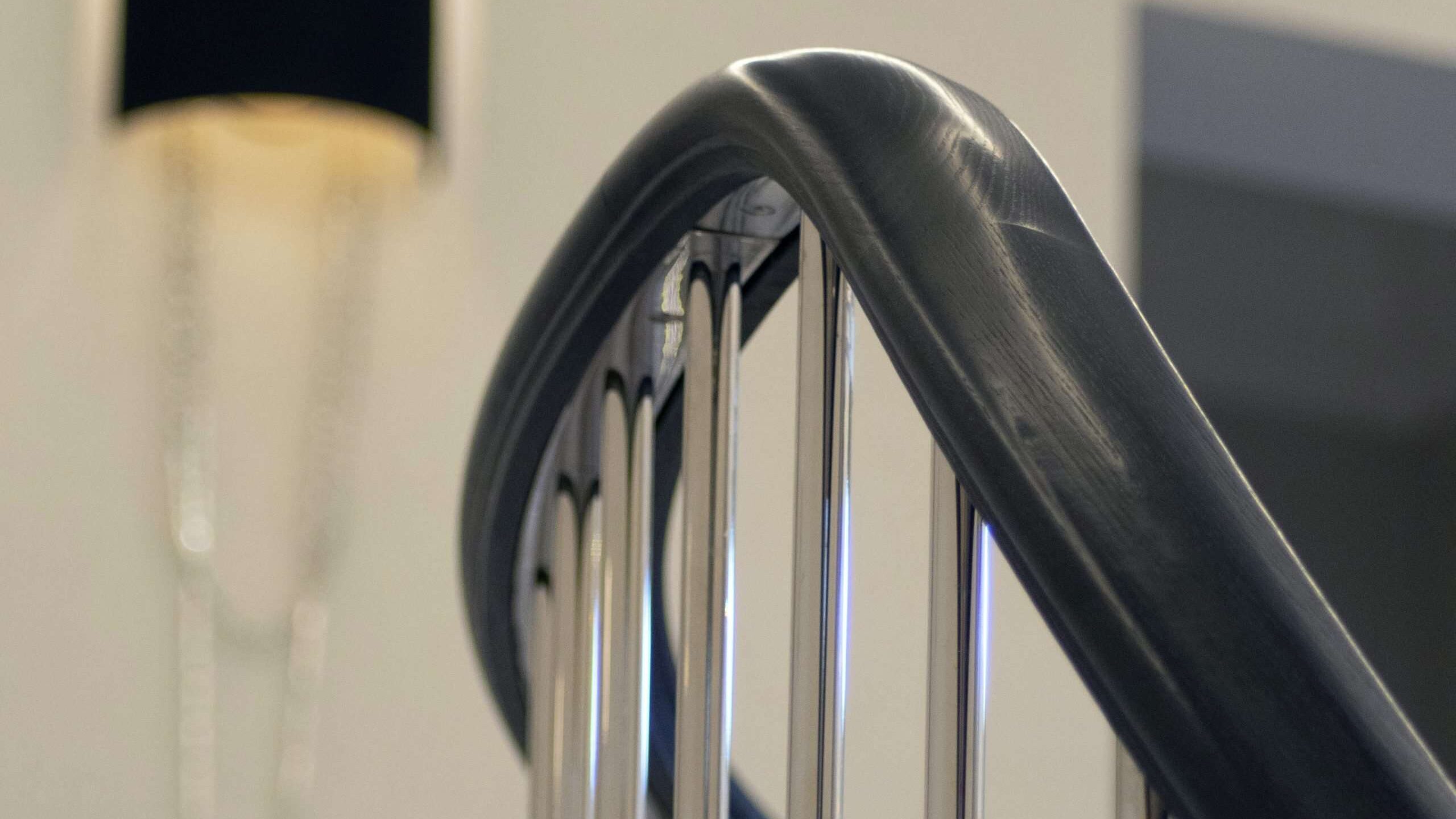
On the first floor the staircase arrives with a flourish of balustrades styled in a circular design. An illuminated drop ceiling feature beautifully mirrors the shape of the balustrades above. Carefully crafted skirtings and architraves, elegant three-panel ebonised internal doors and bespoke cabinetry throughout the house helps ensure a boutique and coherent feel throughout.
With a property such as this, where the accommodation is vast and sprawling, it is crucial to ensure a design scheme that offers a seamless and harmonious journey from one space to the next.
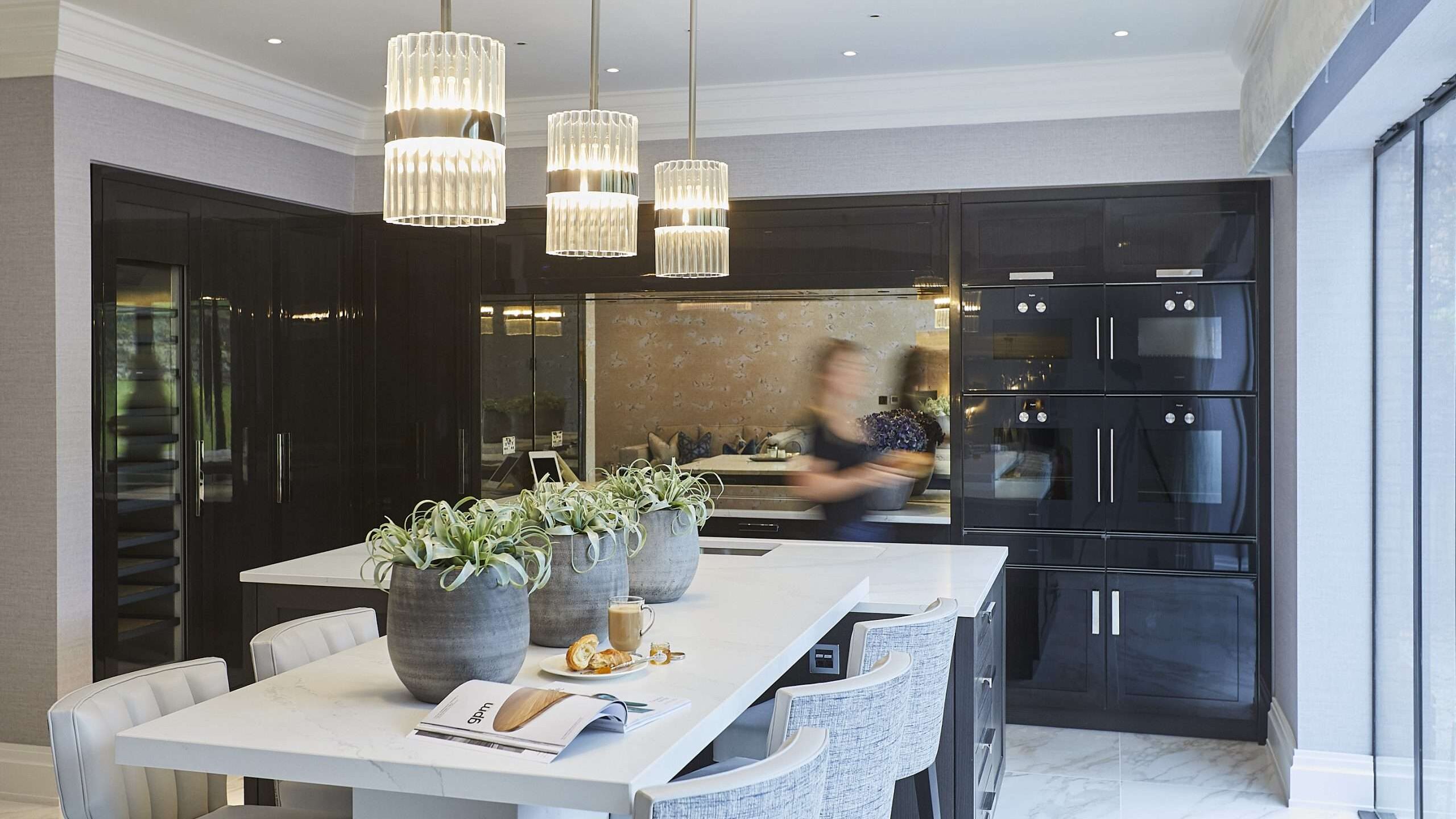
The grey-stained oak flooring continues through the majority of the ground floor space allowing for a natural transition between areas. Removing an internal wall allowed us to create a large open plan kitchen, day living and dining area which provides the perfect environment for family living and informal socialising.
The kitchen is crafted with high gloss grey stained oak cabinetry which is stylishly augmented with calacatta oro worktops for a sleek and contemporary look.
A separate snug area is styled with an L-shaped sofa for an informal feel and hard-wearing fabrics are used throughout to render the space practical for family life.
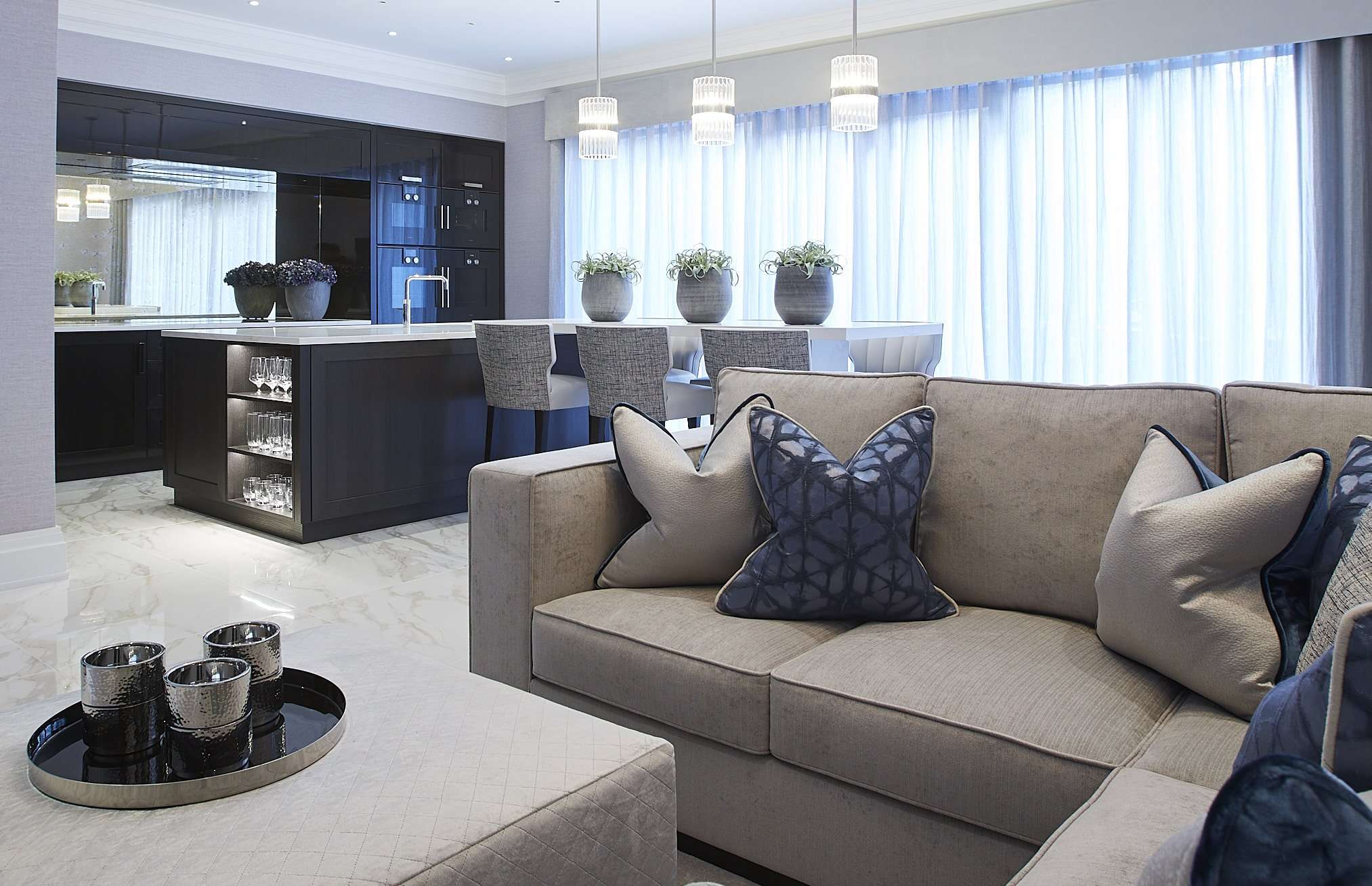
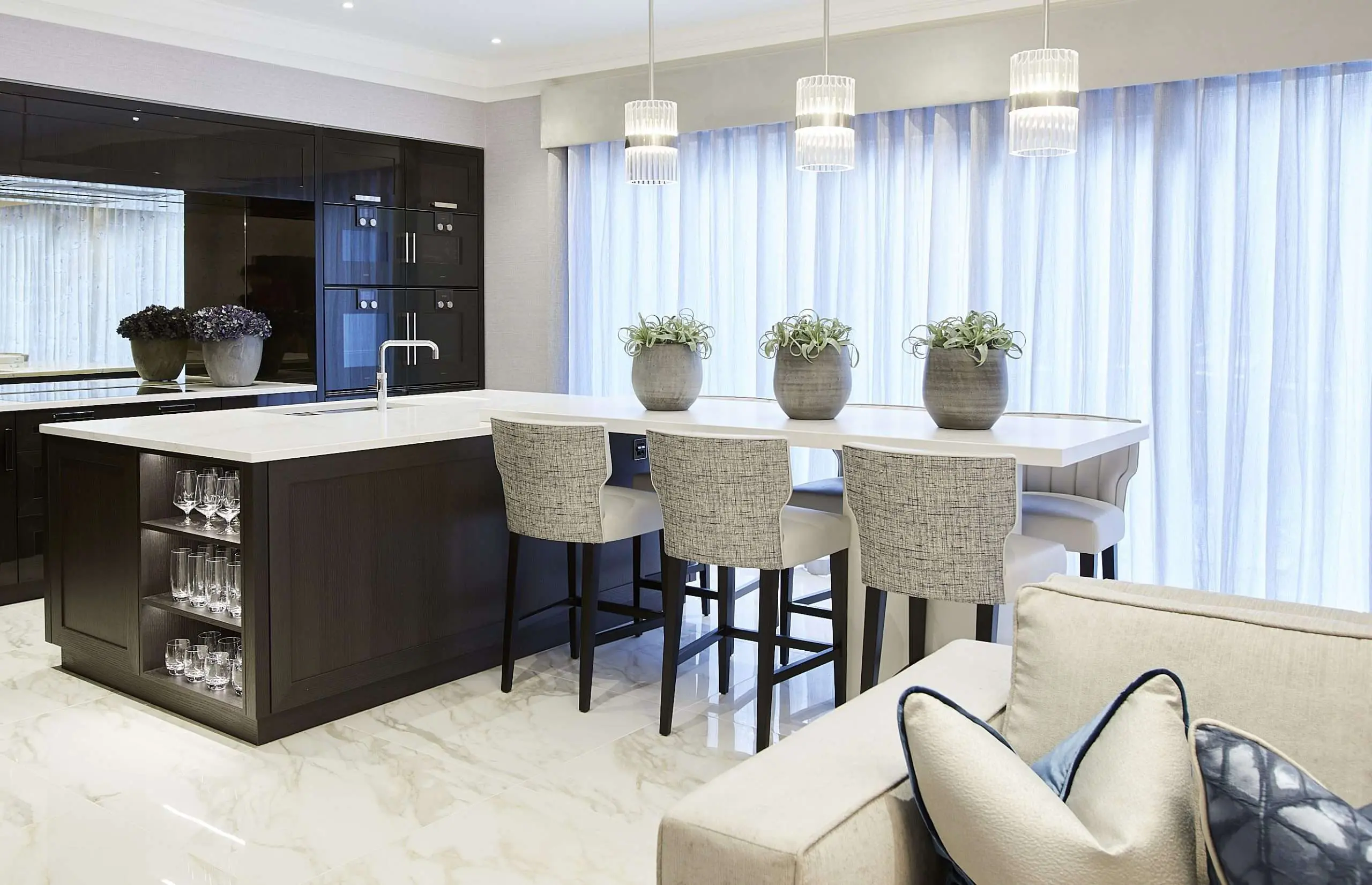
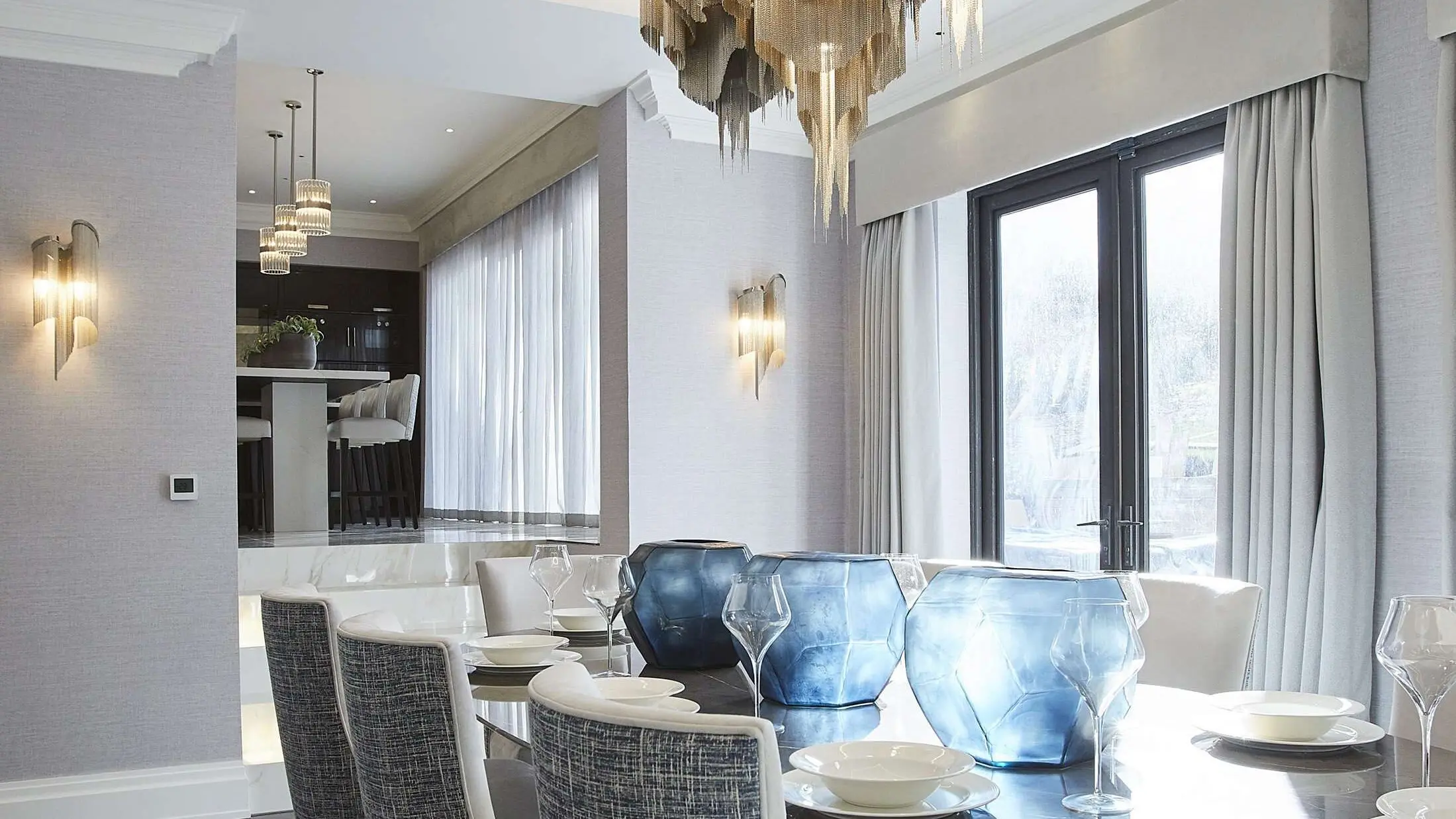
Subtle zoning
Illuminated tread lighting creates a feature of steps leading from the kitchen into the dining area. This space is designed to offer a subtle transition from the relaxed family-friendly zone to a more formal and elegant experience.
The mood change is artfully delineated with the introduction of a herringbone style timber floor, whilst the clear focal point of the space is the oval dining table resplendent with a statement stone top. A drop chandelier set within an illuminated coffer ceiling detail completes the look, bathing the dining area with atmospheric light.
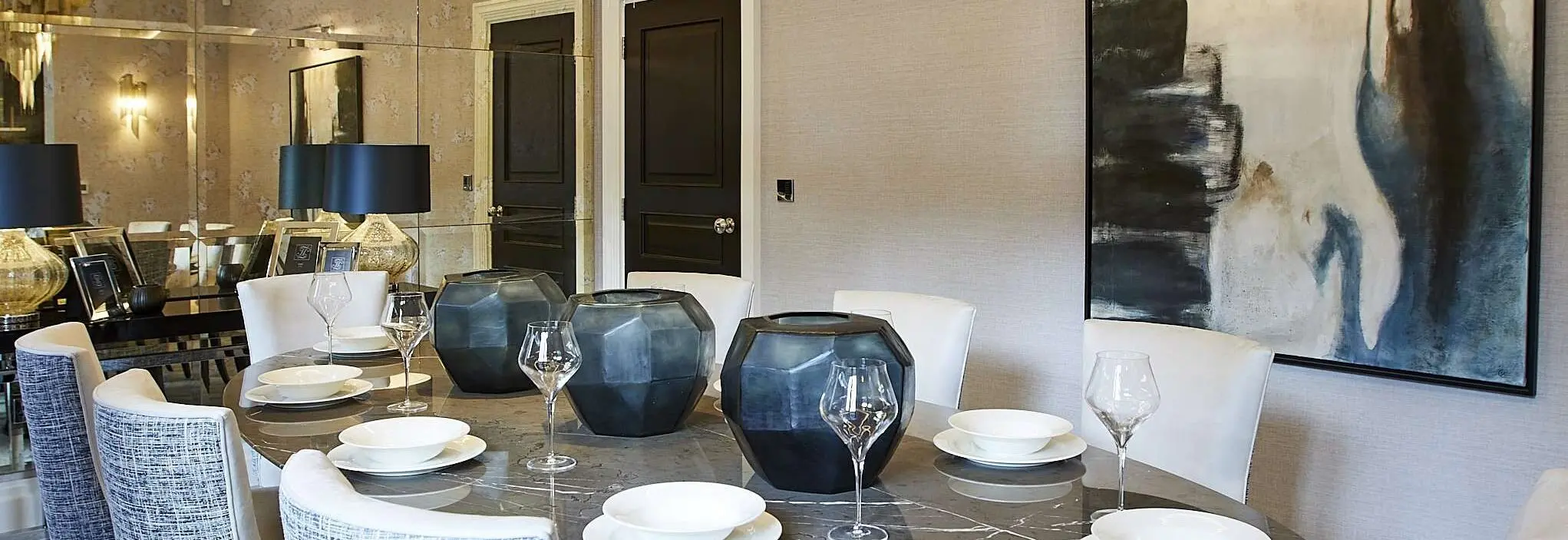
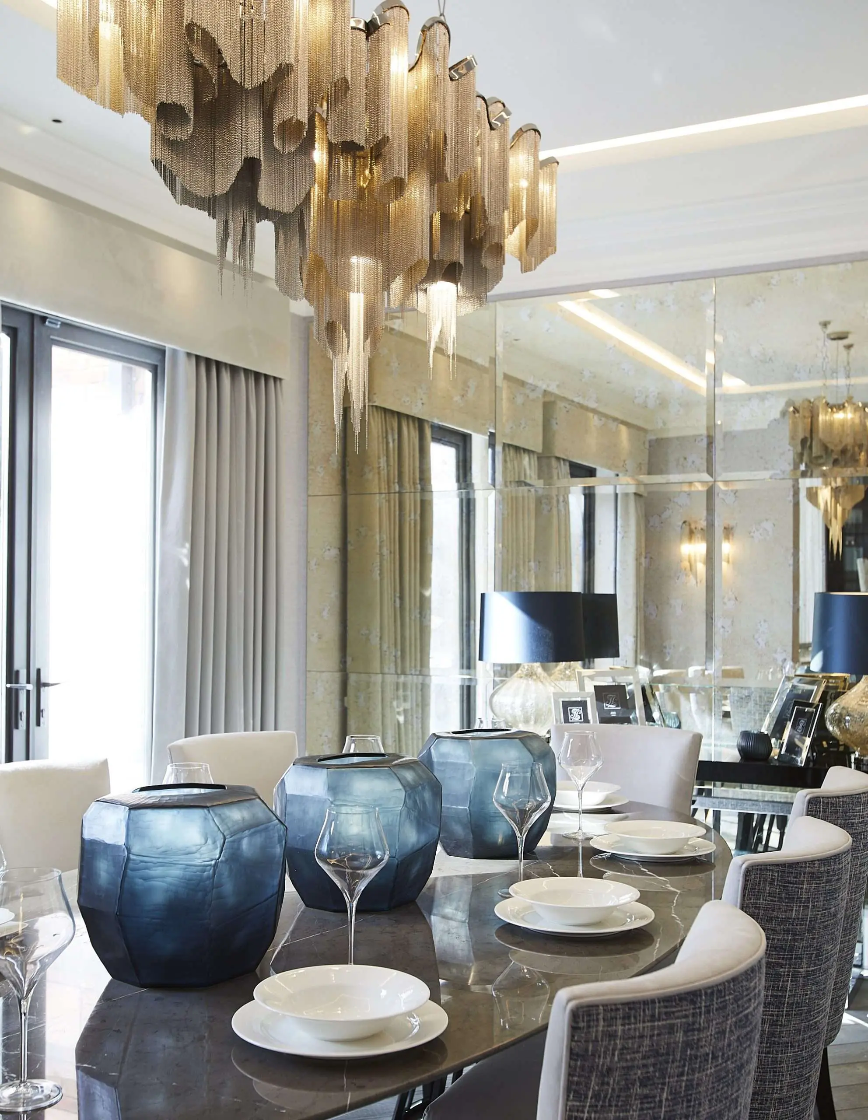
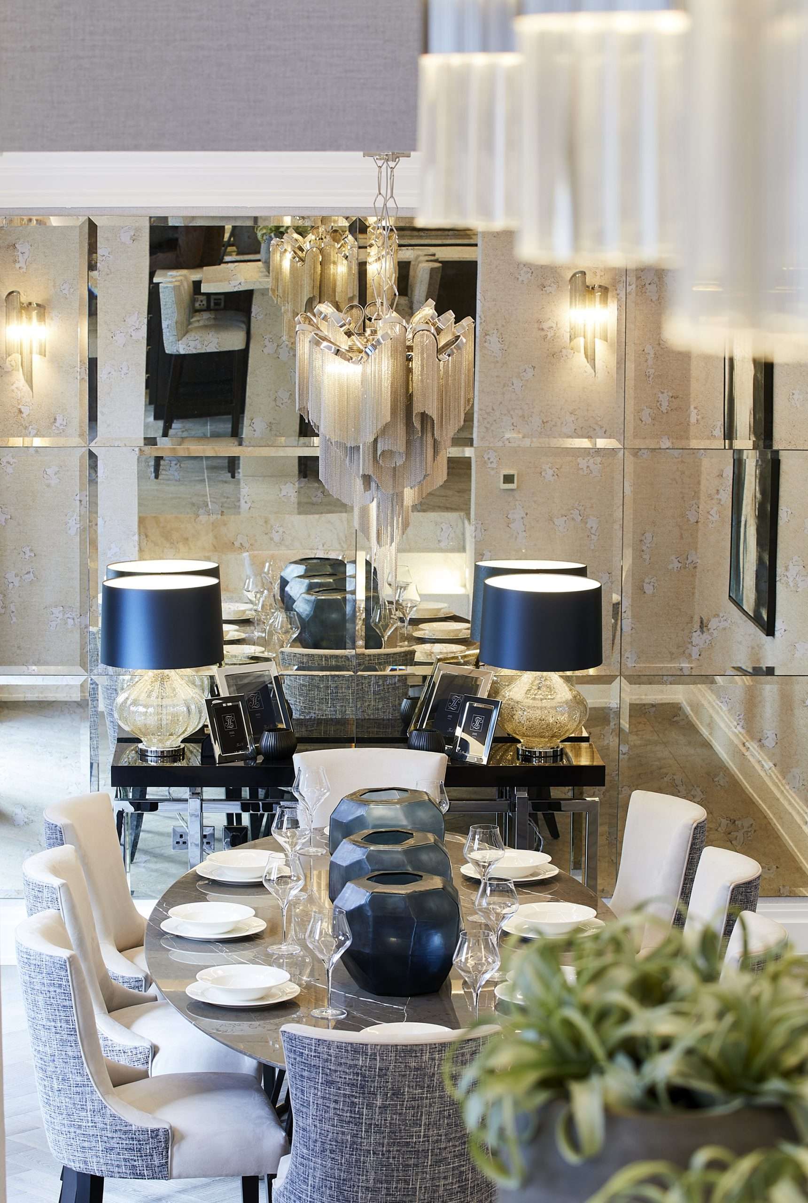
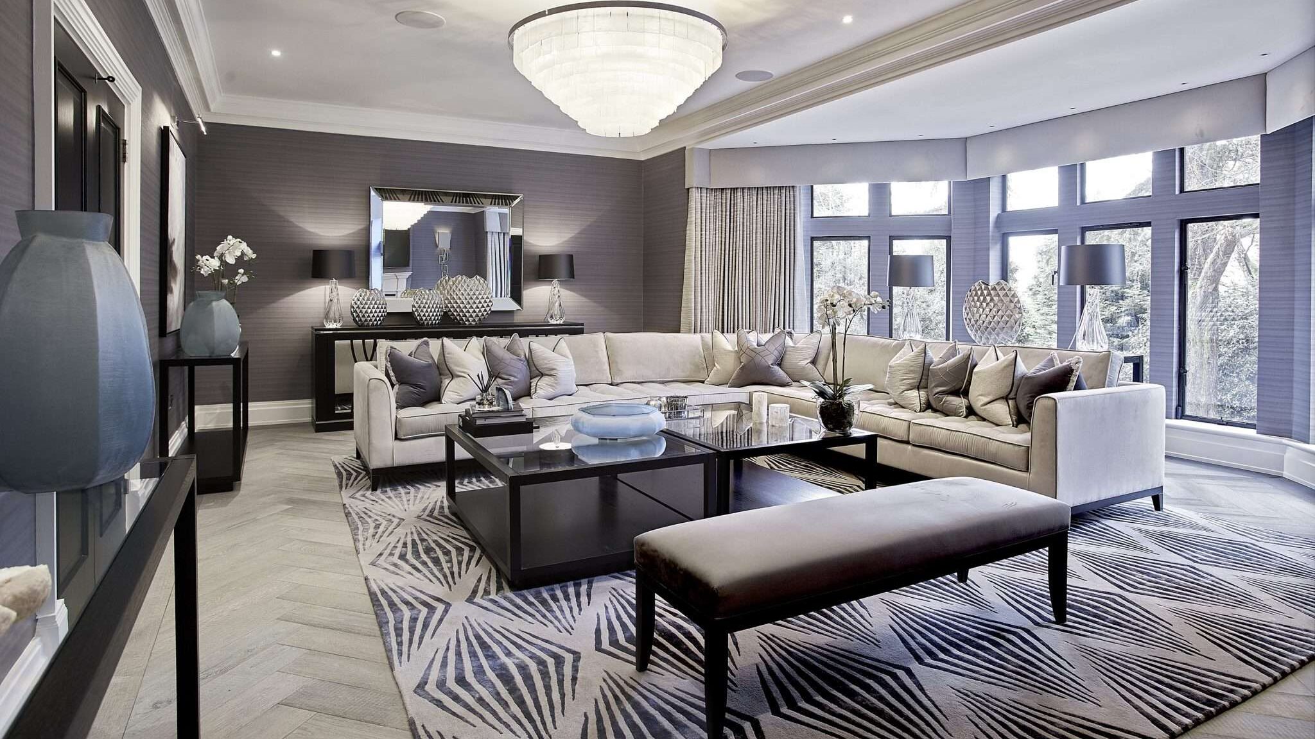
Formal drawing room
The more formal tone continues into the lounge which is designed to offer a gentle nod to the formality of a drawing-room whilst still providing comfort and practicality of family life.
A grey stained oak herringbone floor intelligently references the space as a more formal zone, whilst a classically styled stone fireplace and surround sets the tone of enduring elegance. The sociable L-shaped sofa configuration is complemented with the placement of statement lighting.
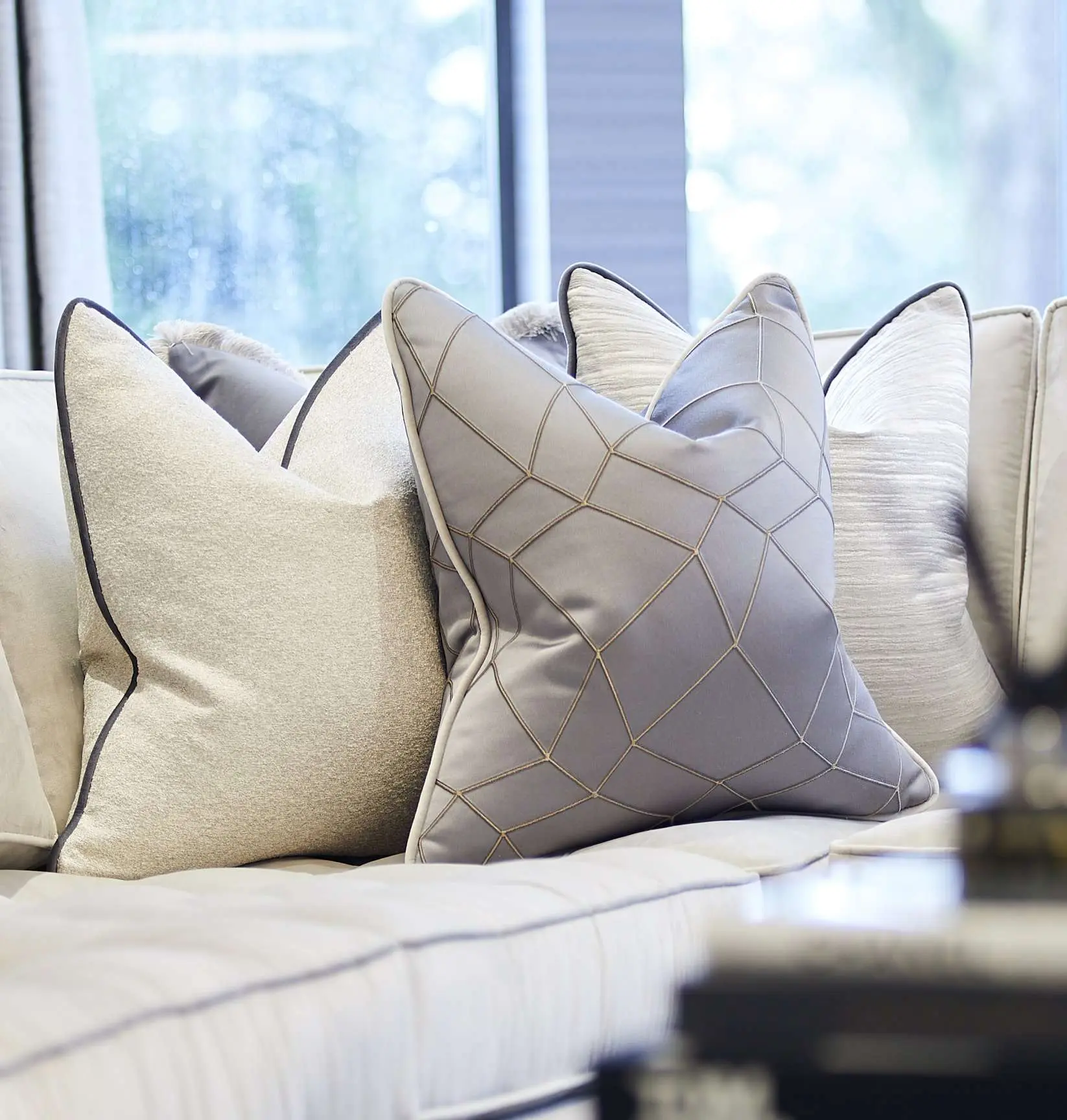
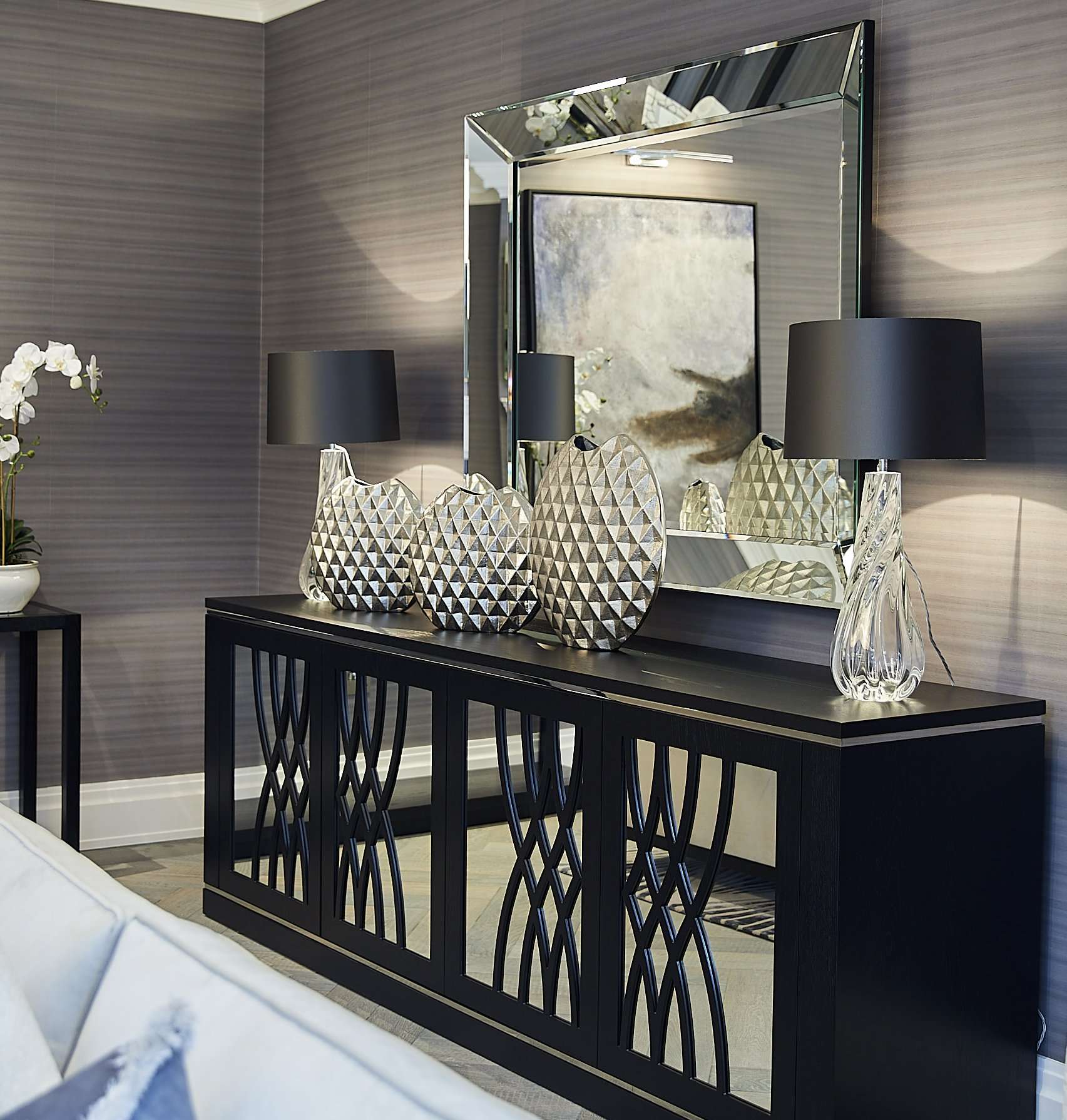
Revamping a tired pool & spa
One of the most impactful transformations is within the leisure space. The vision was to craft a space that offers a tranquil and somewhat decadent escape from everyday life. There is an immediate dramatic shift in tone when entering the leisure complex. Rich textured and smooth polished finishes are intended to heighten the senses, whilst ambient mood lighting is used to slow the pace. Once the guest steps into the space, they are in an submerged in an atmosphere of shear opulence.
Dark grey tiles run through the lobby, wrap the backlit steps and descend into the pool area. A high gloss black ceiling detail artfully mirrors the shape of the pool and adds a sense of drama with halo effect lighting; whilst two black satin Accoya day beds are cantilevered to appear ‘floating’.
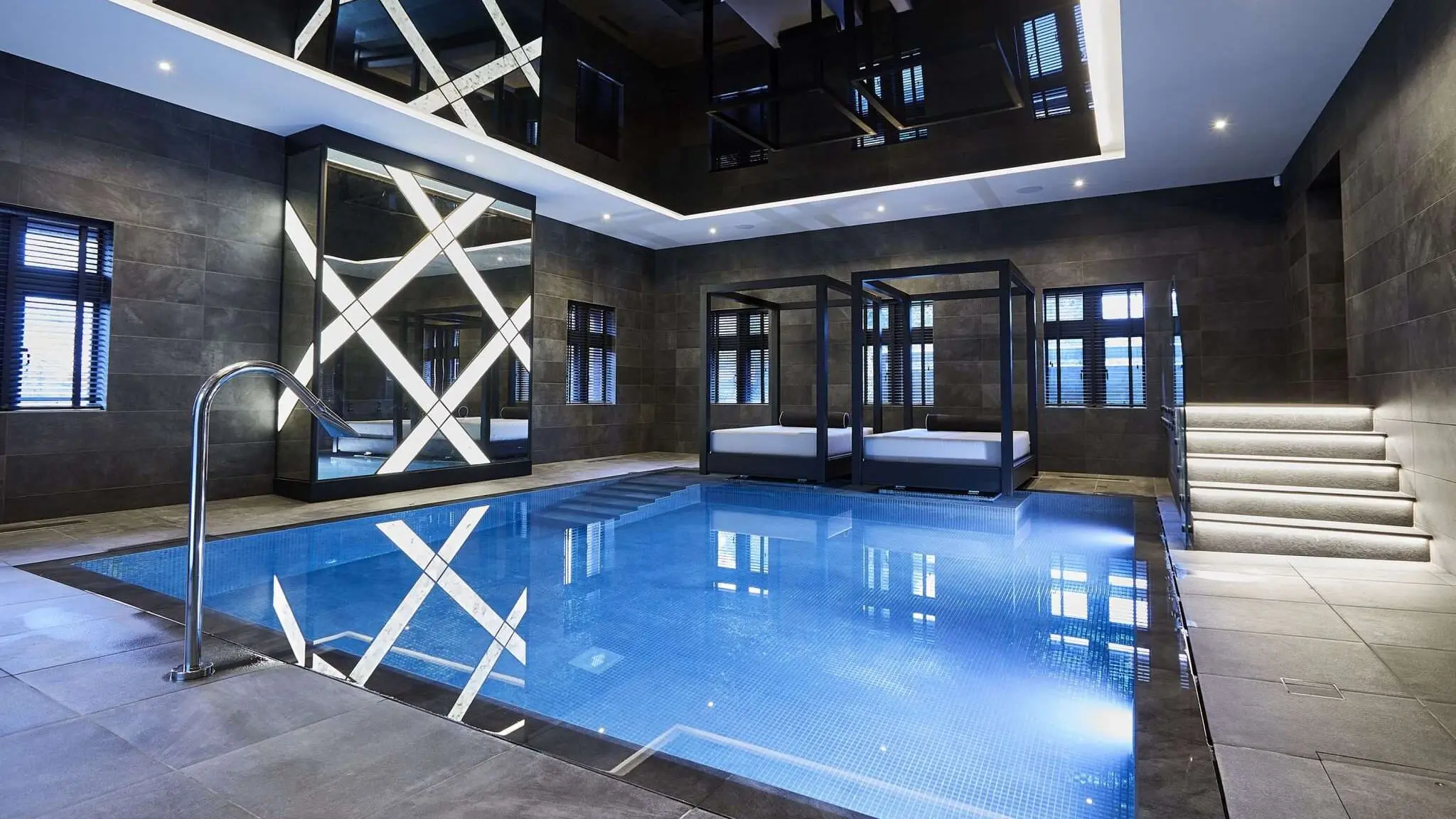
Home pool makeover
The pool is flanked by a feature wall crafted from a diamond design of backlit onyx and antique mirror paneling.
Crittal-style doors at one end lead into the glazed extension which houses the gym and the spa.
Entertaining – Gaming & relaxing
Gracing the opposite end of the first floor is the entertainment room which is a magnificent space.
The brief was to create a sociable area with two distinct zones – a cinema area which is a more relaxed setting for socialising and a bar with a decidedly upbeat feel.
A fully illuminated wine cabinet complete with antique mirror back panels sets the tone in the area’s entrance lobby. Ambient lighting and an ebonised timber floor create a luxury nightclub feel and sets a tone of pure escapism.
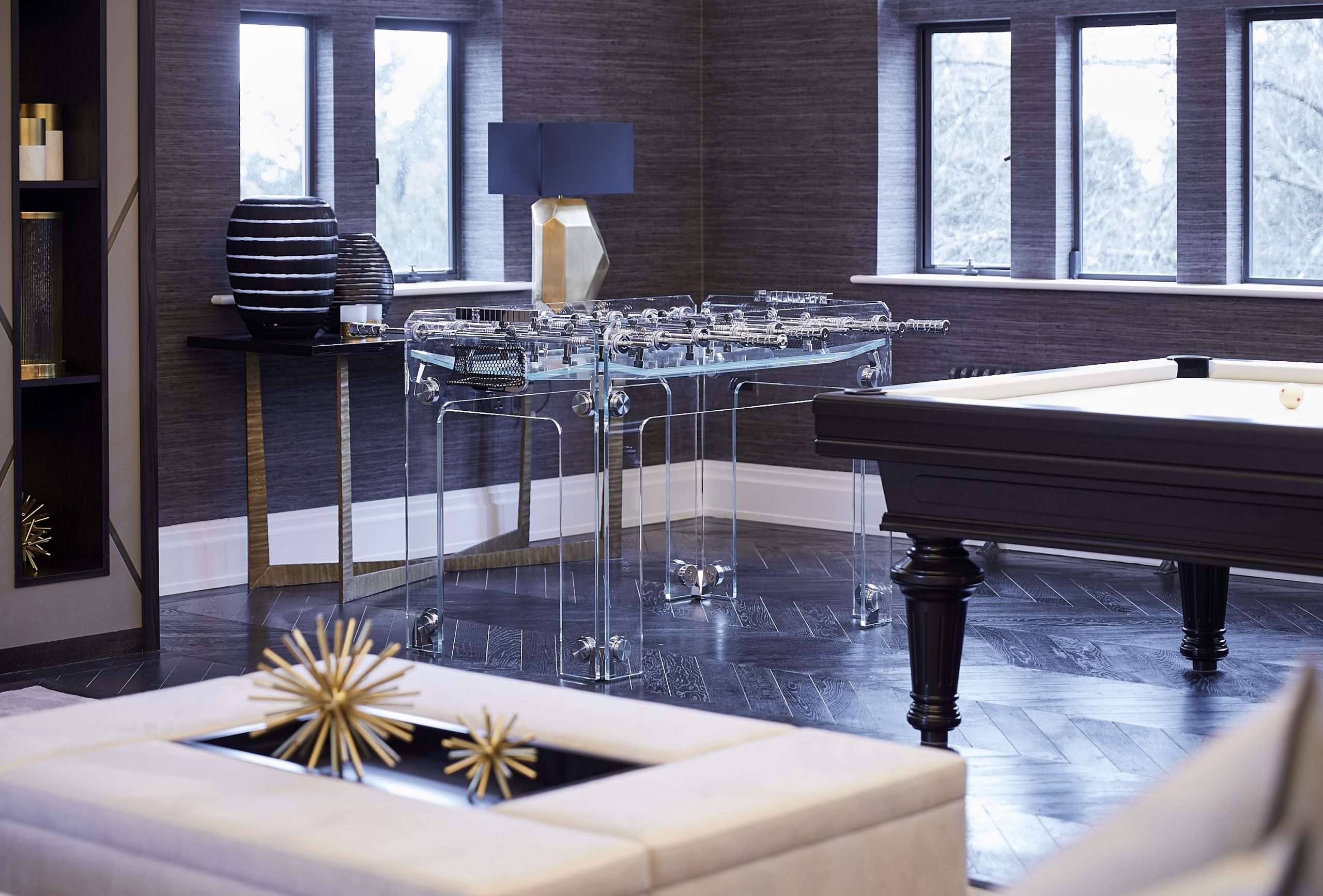
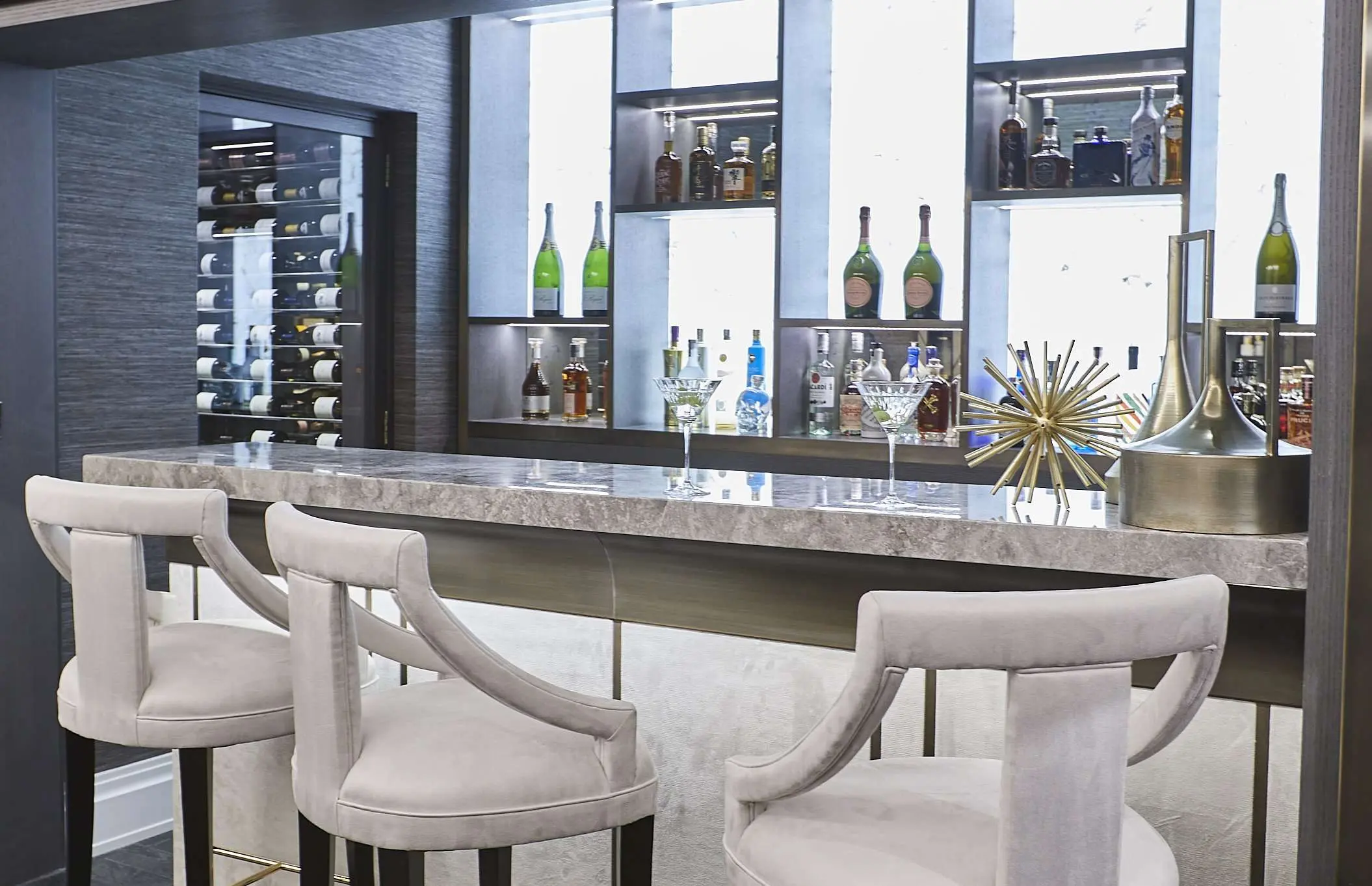
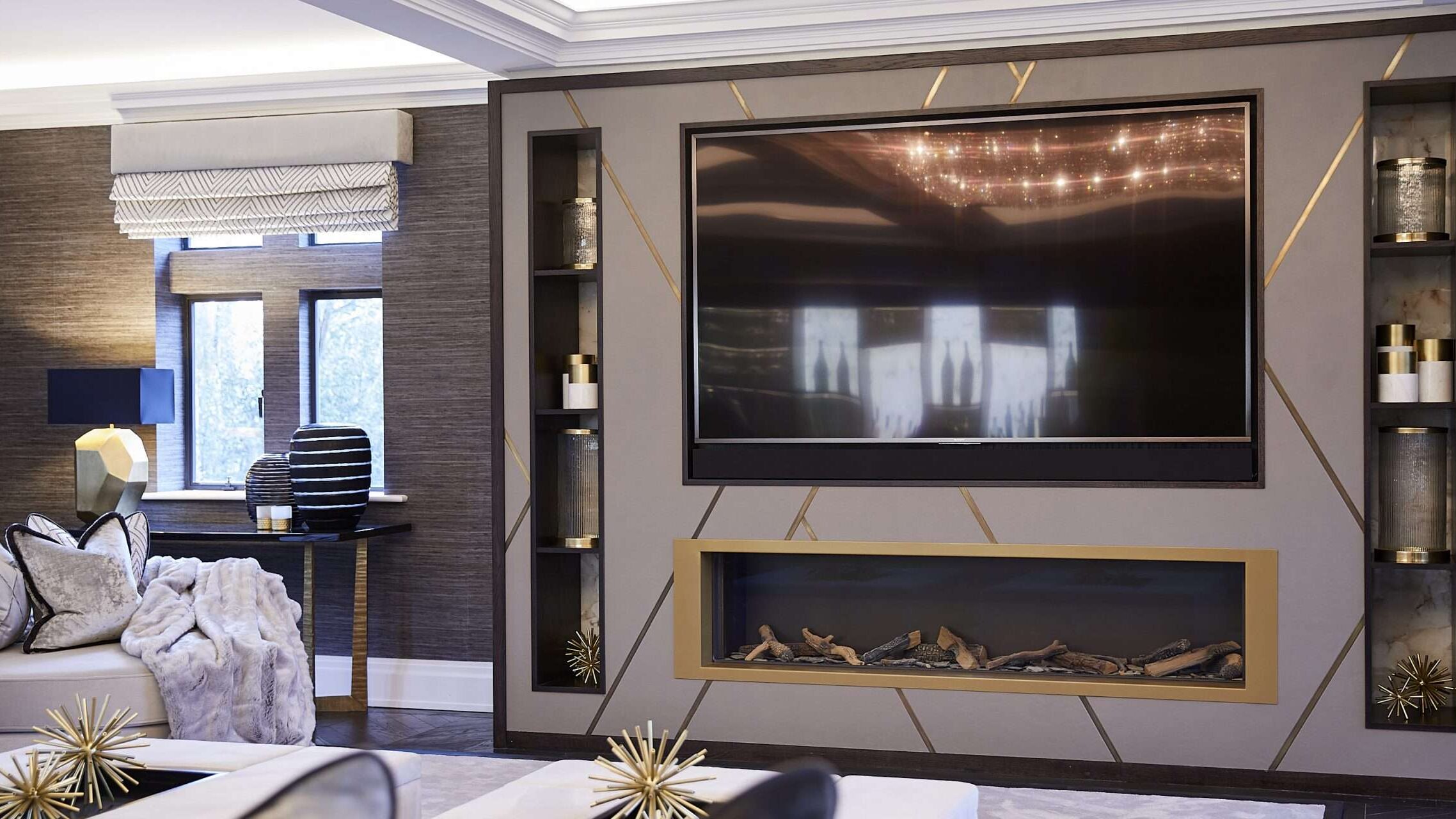
The focal point of the cinema area is a feature fireplace media wall boasting modish upholstered panels with brass inlay details which are designed in a contemporary geometric style.
The oversized TV is positioned above the ribbon gas fire and niches on either side feature atmospheric backlit onyx panels.
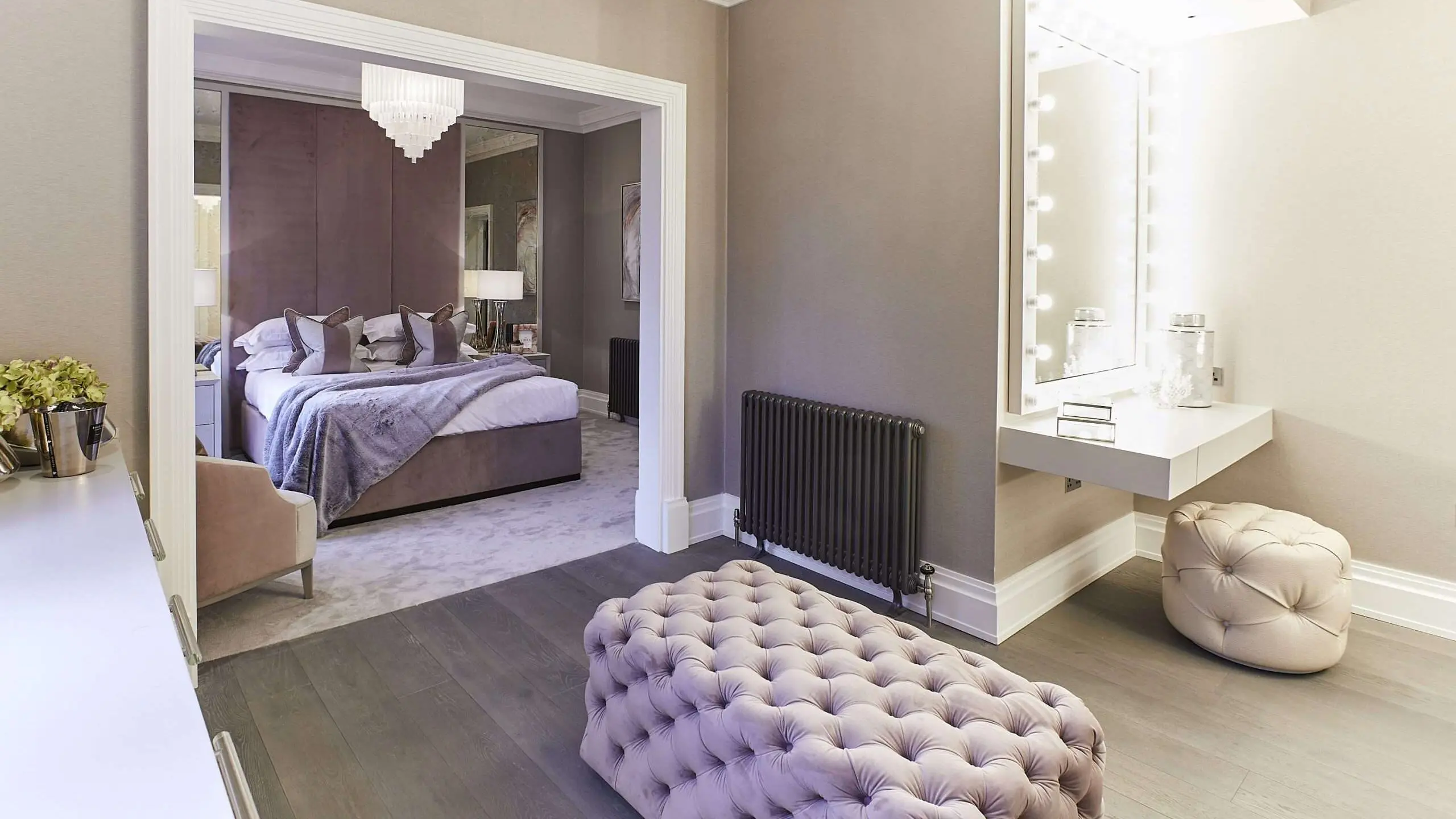
Childrens' bedrooms
This floor houses an array of accommodation including a guest suite which is designed with a five-star hotel feel in mind, a children’s TV room and suites for our client’s two daughters.
These are fashioned as exquisitely feminine spaces featuring oversized bespoke upholstered headboards framed by eglomise mirror panels, hand-painted cabinetry with feature wallpaper inlays and separate vanity areas styled with Hollywood mirrors.
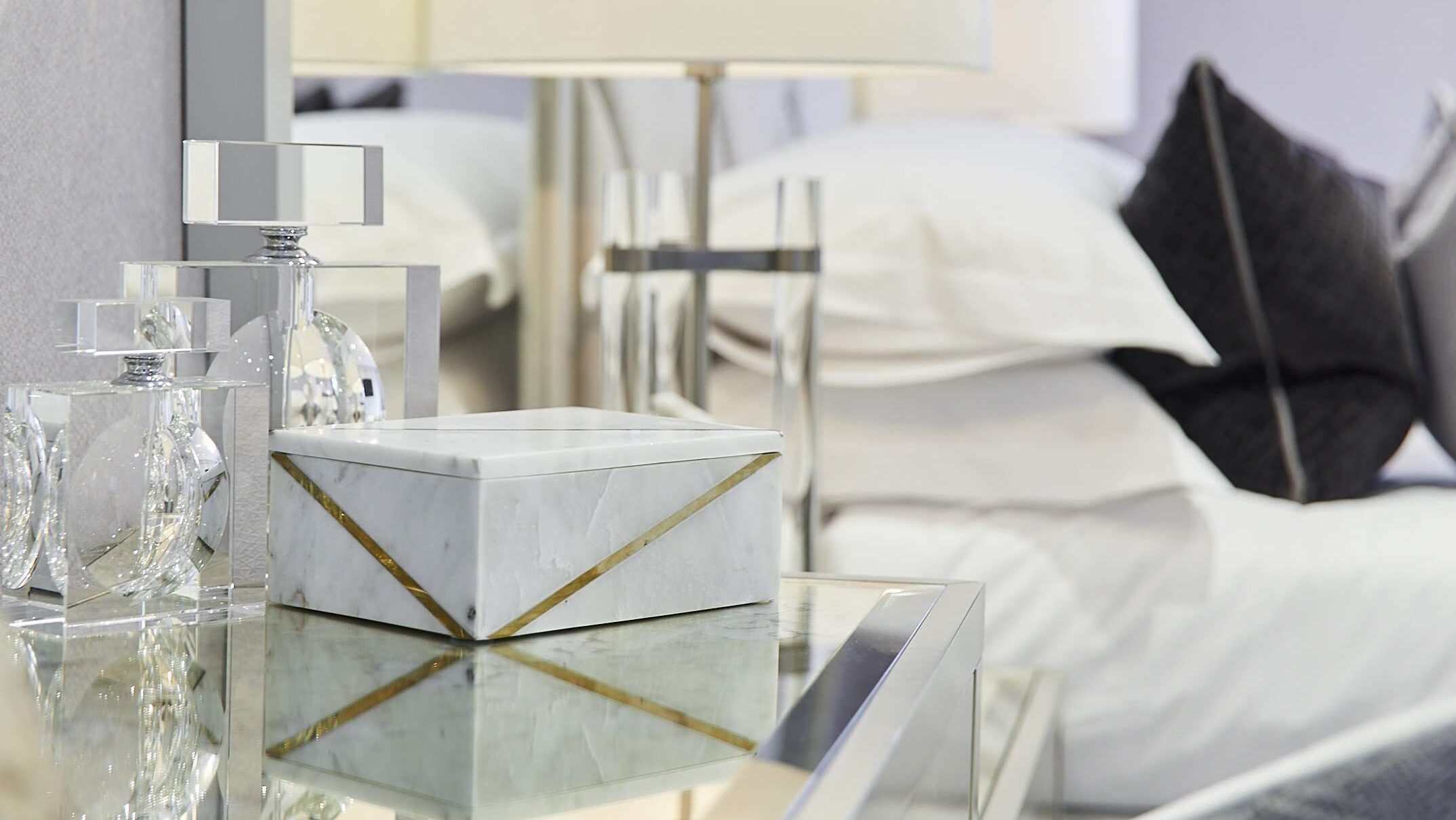
Sumptuous fabrics & luxurious touches
This soft, delicate look flows through into each of the en suites, where the walls are bedecked in a cream porcelain tile suffused with grey veining.
Crafting a style that is smooth and seamless, the tile also wraps the top and sides of the vanity units. A feature wall of book-matched marble adds a dash of mature glamour.
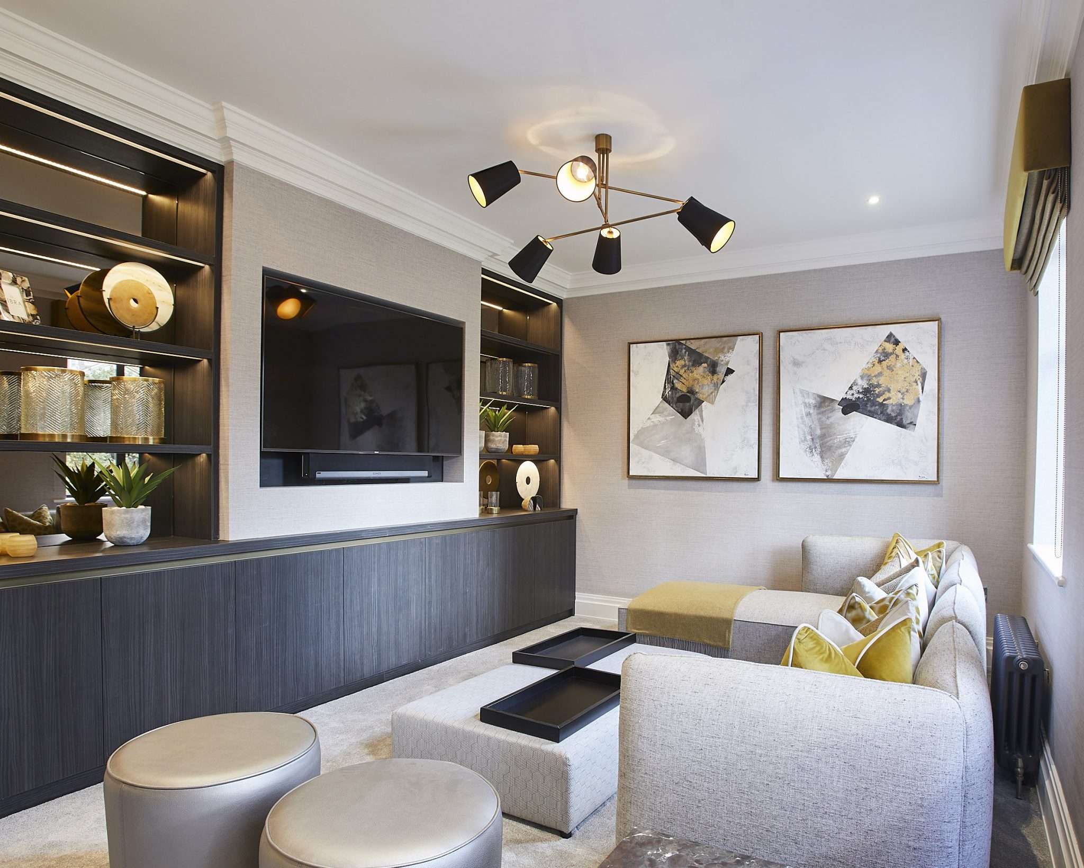
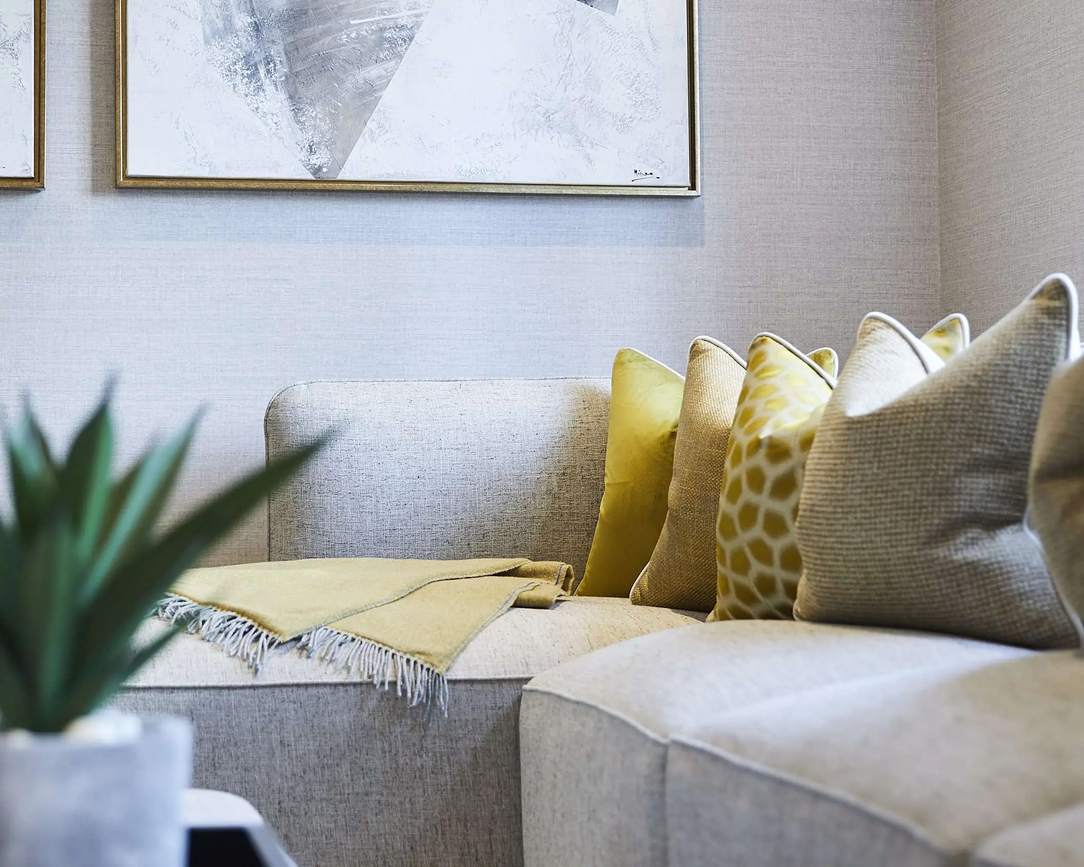
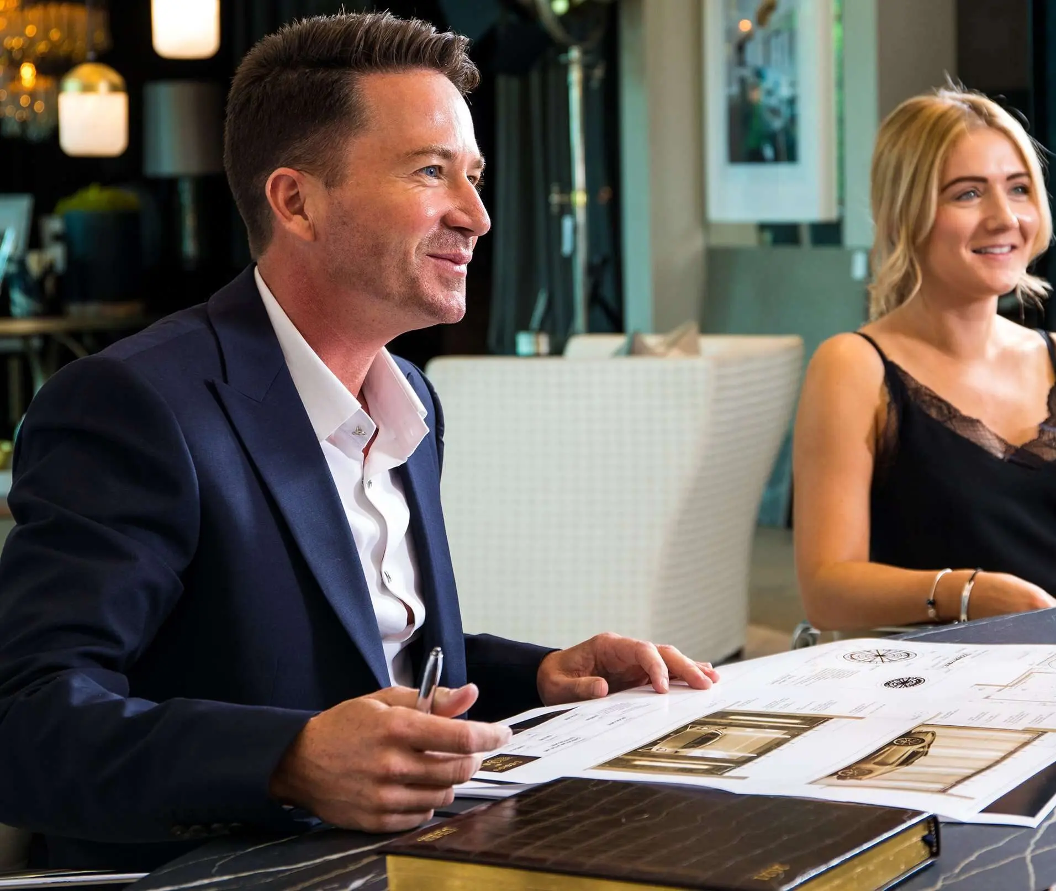
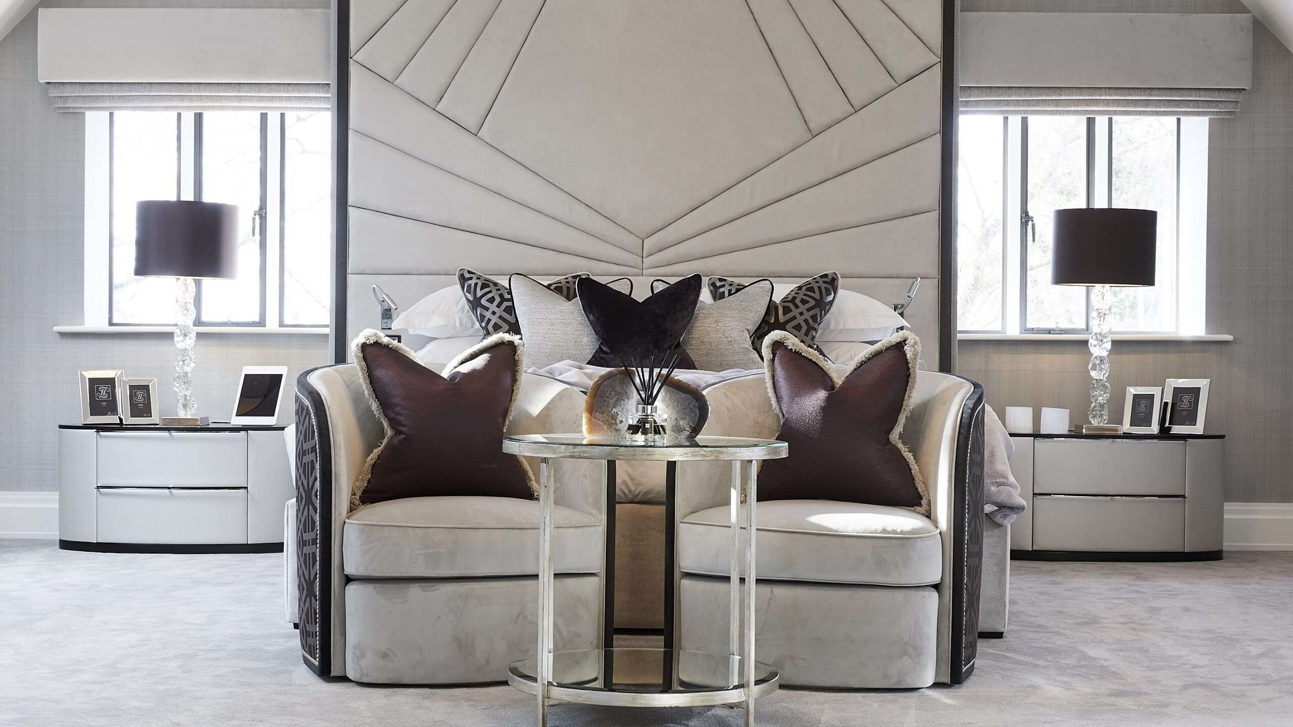
Master bedroom & dressing suite
The bedroom is dominated by a full height upholstered headboard in an art deco style with a dark stained oak frame.
A base palette of silver and grey tones reinforces the feeling of tranquillity whilst infusions of colour are added with the soft furnishings and accessories. Exceptional finishes and feature lighting, sumptuous fabrics and high gloss timbers add an air of sophistication.
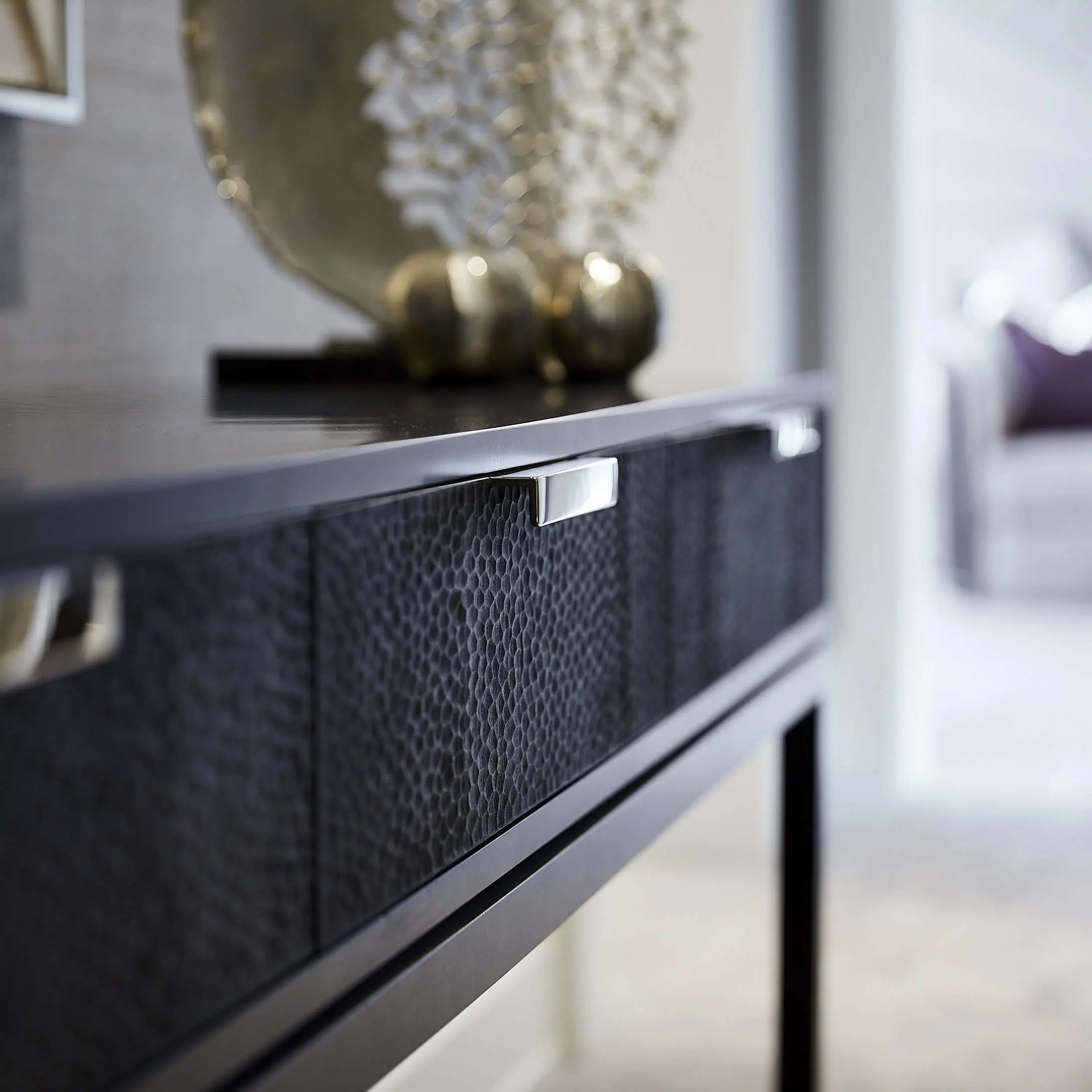
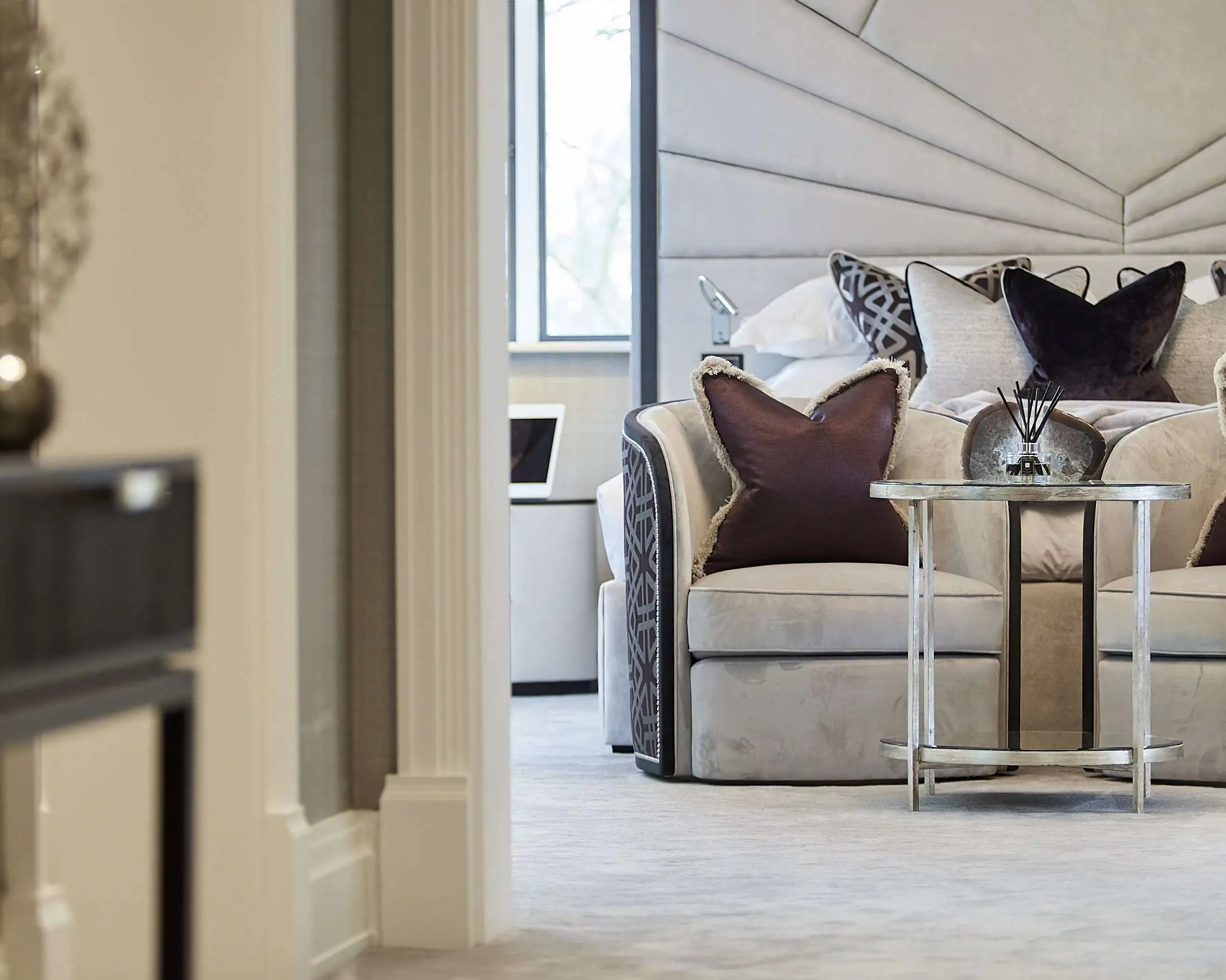
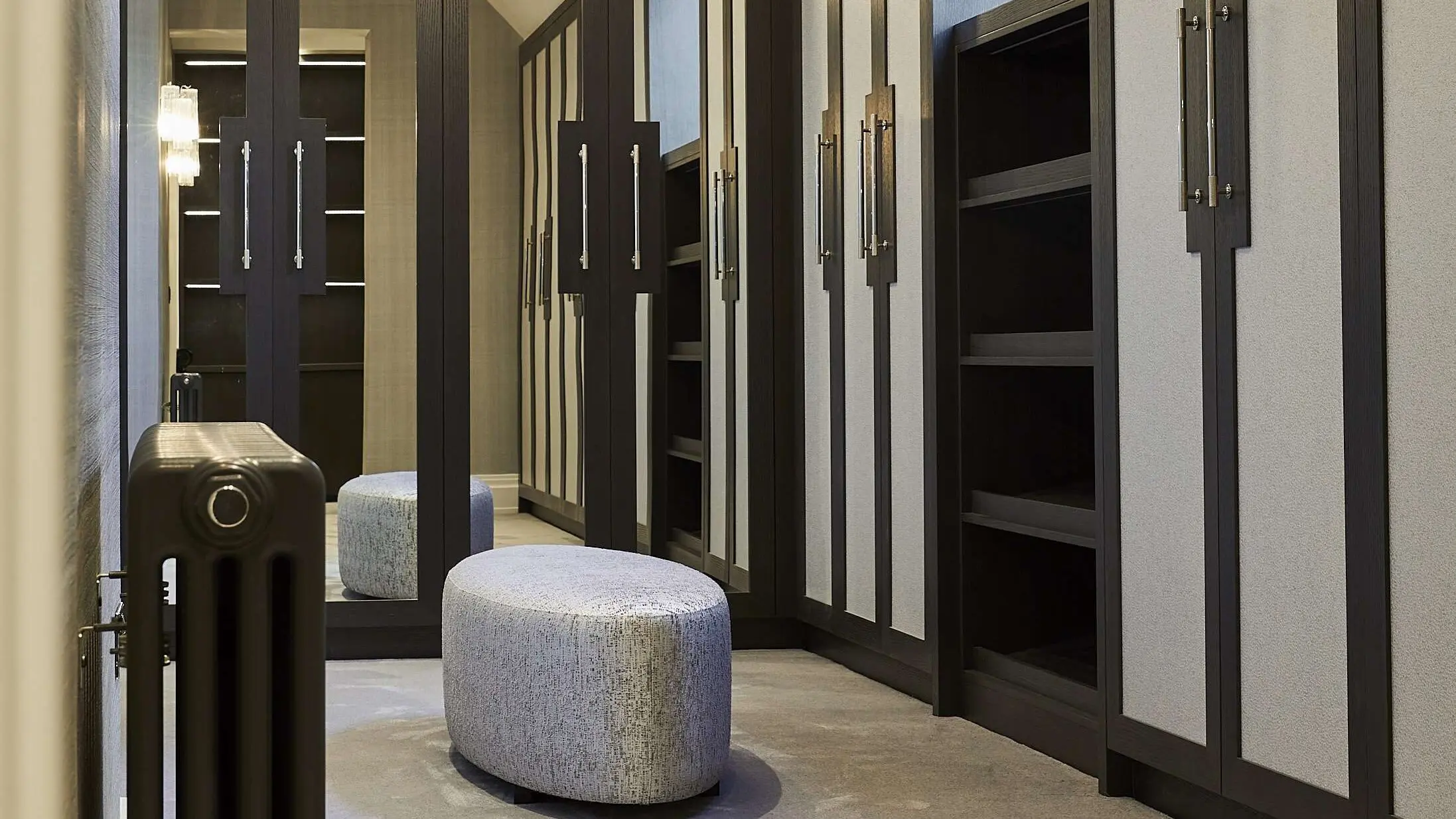
Bespoke fitted dressing room
The master dressing room continues the theme of understated sophistication with bespoke cabinetry throughout and a central display island with a feature chandelier.
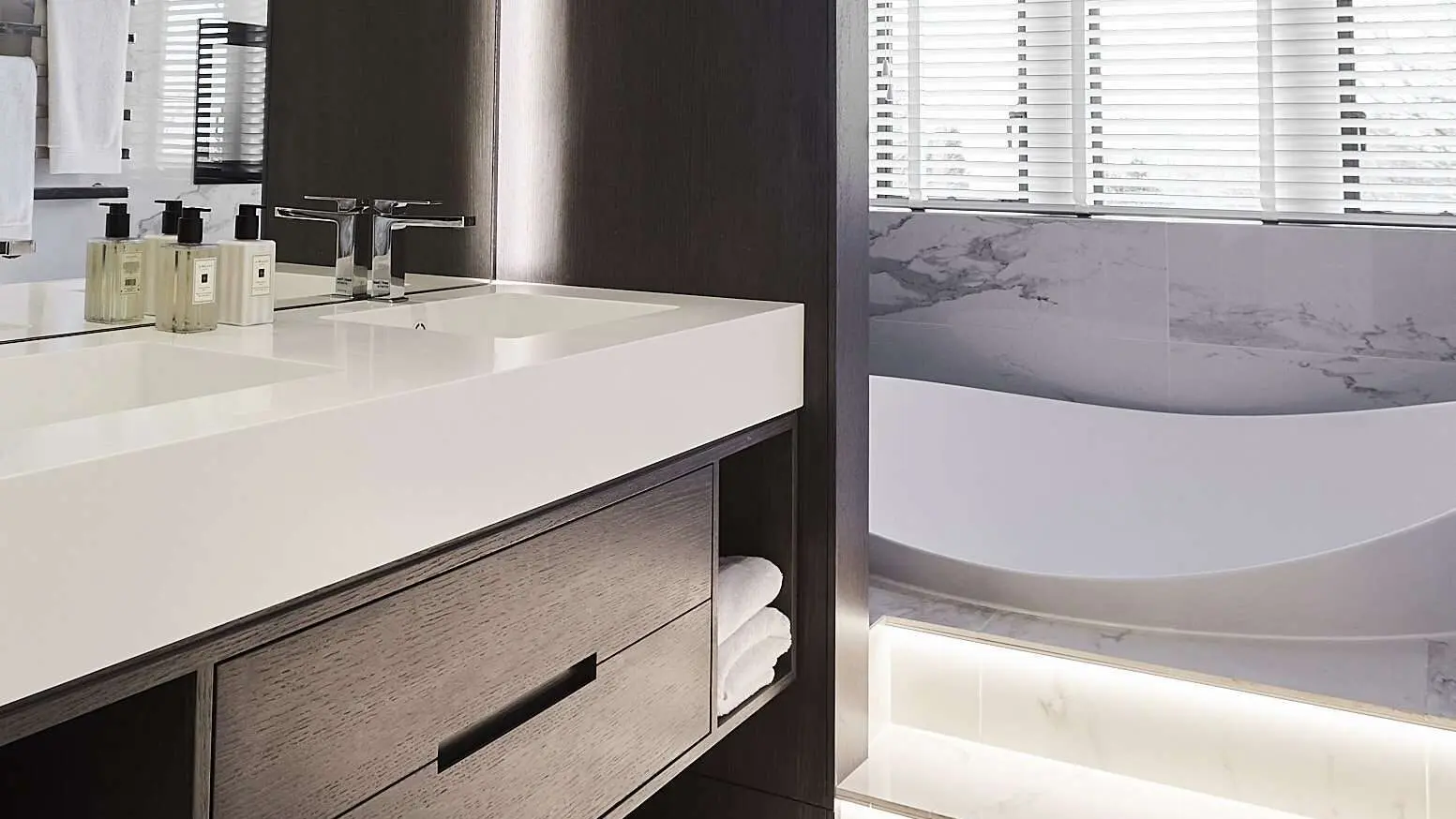
Master bathroom suite
Enter via oversized double doors, a stunning free-standing stone bath is sunken into lit steps with views across the surrounding countryside.
Double-sized shower with rain and waterfall features complement a bespoke his and hers vanity unit set against a feature wall of calacatta black gloss large format tiles.
Finishing with feature brassware and statement lighting for that luxuriously spa-like feel.
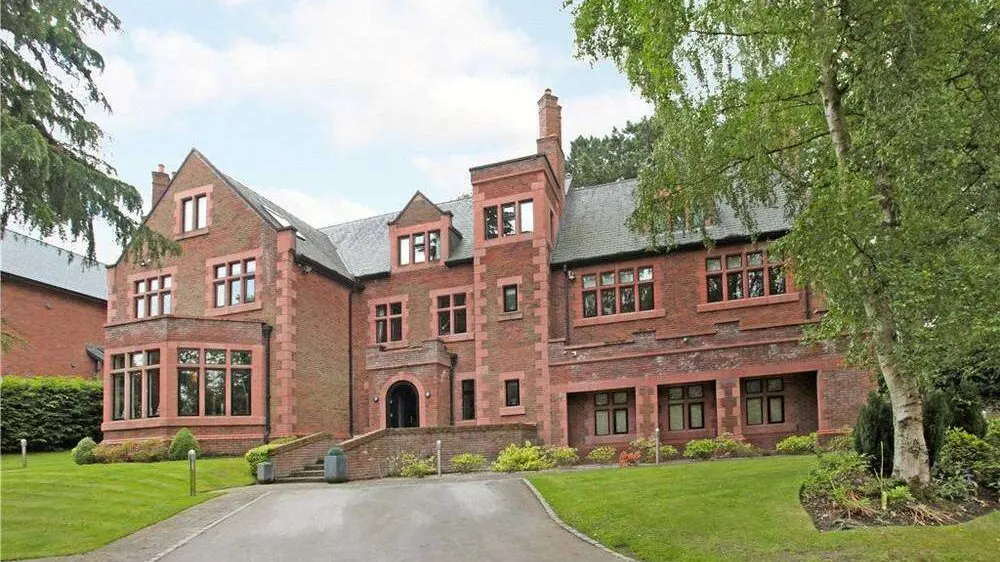
Professional External cleaning
This is a very distinctive property that boasts an exceptionally imposing façade. As the Before shot shows to the right, the exterior was in much need of professional sandblasting and cleaning of the brickwork which served to subtly enhance the look.
Along with landscape and driveway enhancements, the addition of an arched front door in an elegant high gloss black sets a tone of distinguished elegance.
