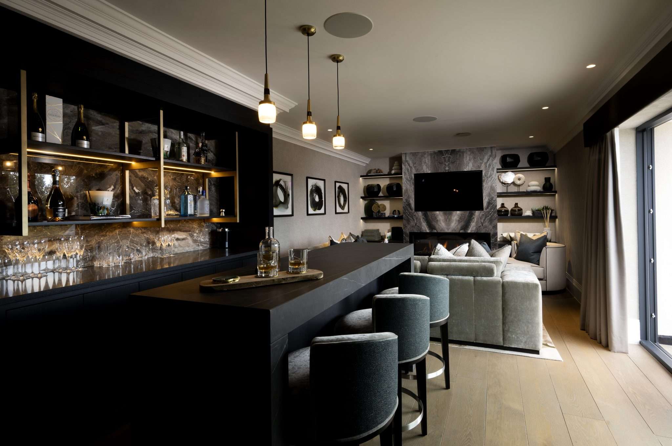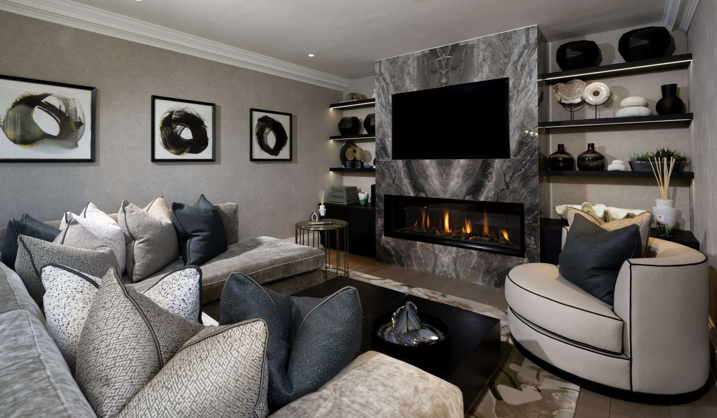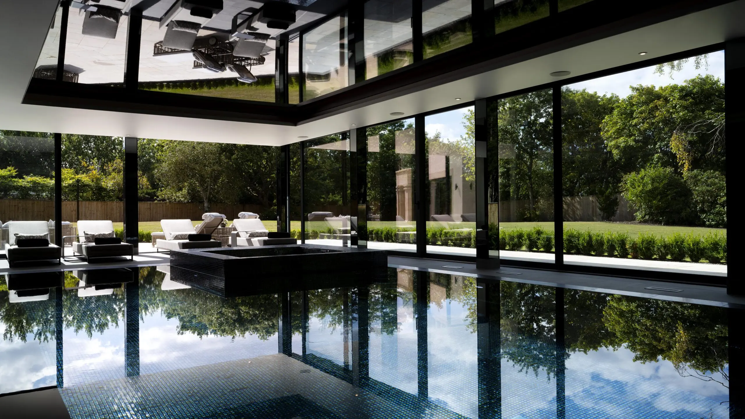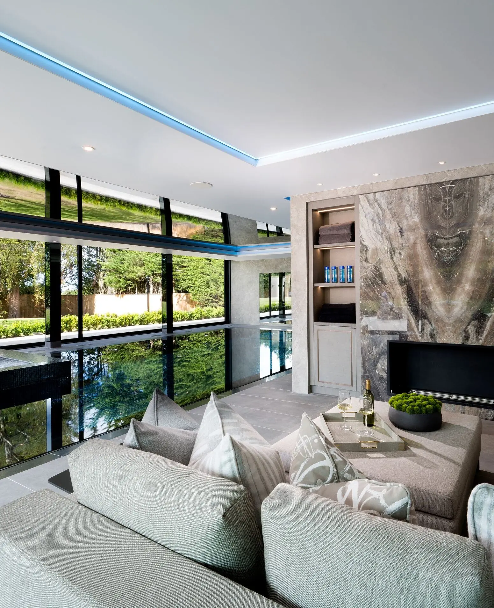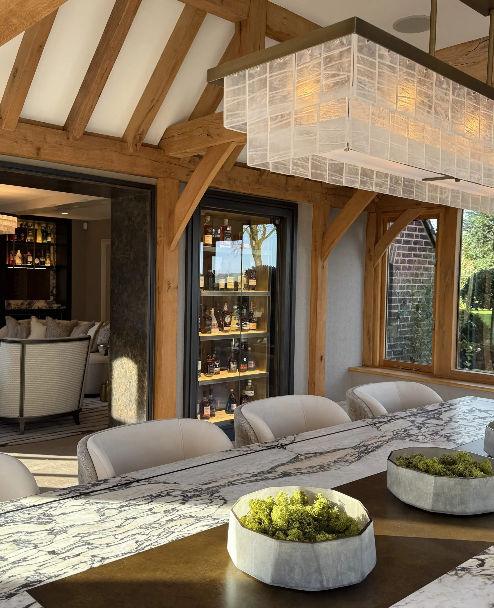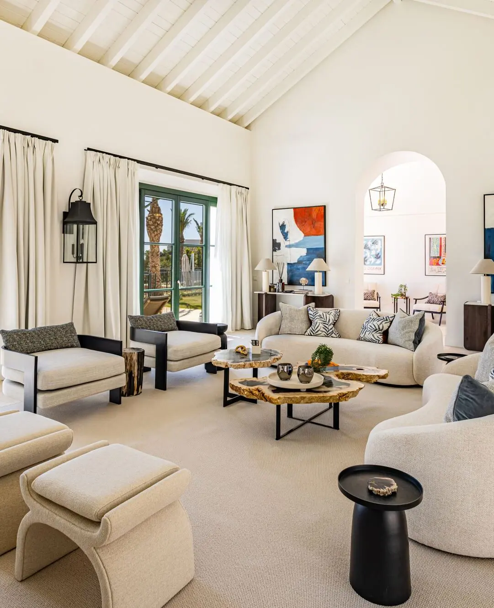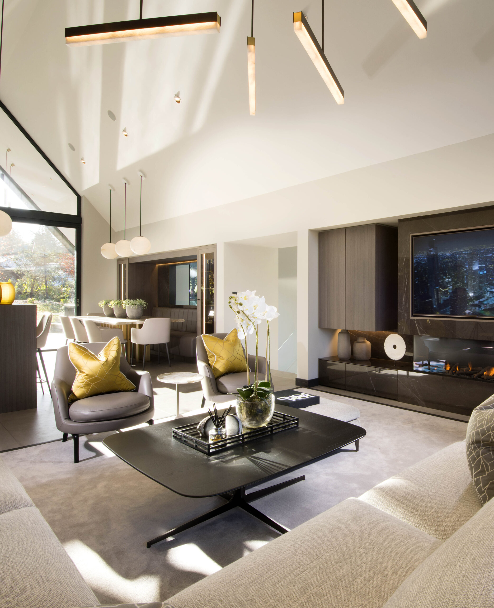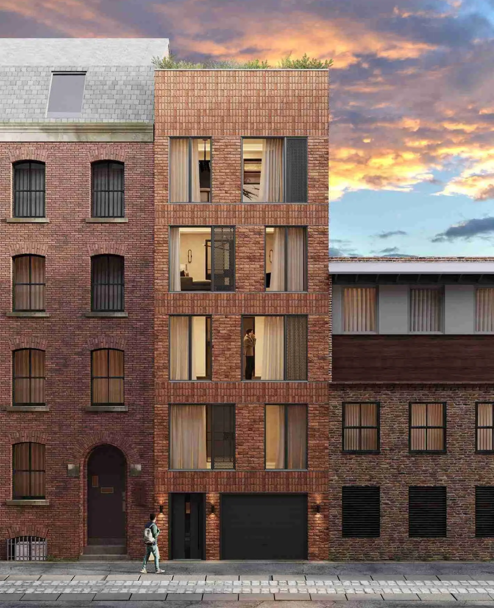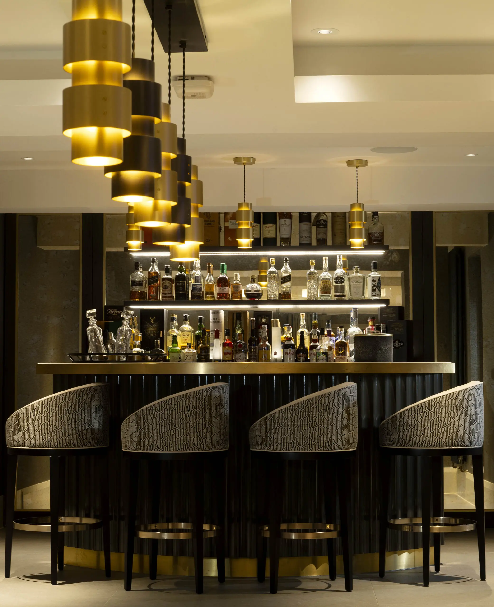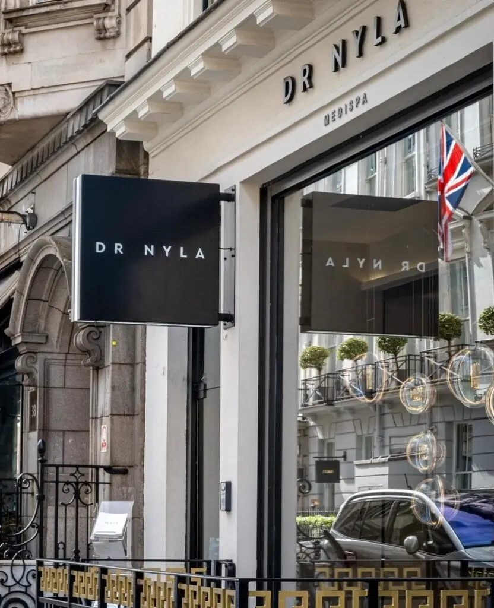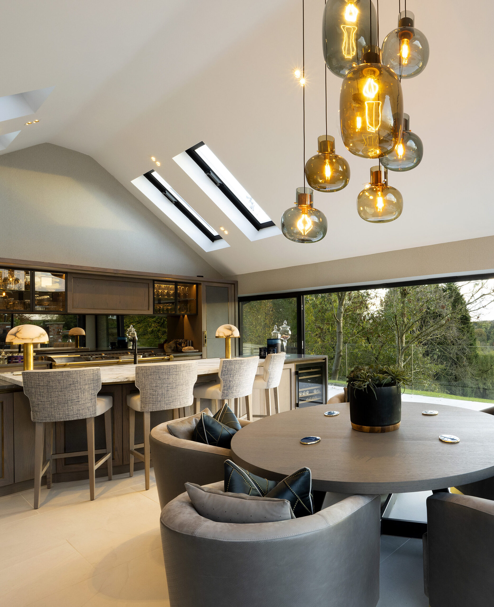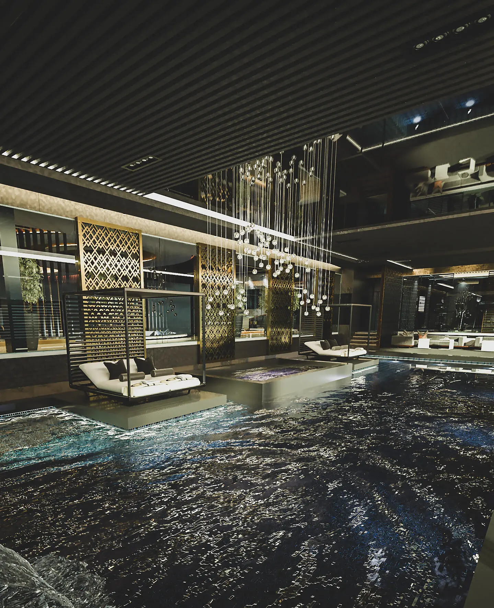The brief
The Copper boasts 4 bedrooms, 2 bars, a leisure suite with a Himalayan salt room and gym that overlooks the pool area, as well as a cinema. This new construction home has Arts & Crafts design queues throughout the interior via architectural details, balustrading, the architraves, cornices, skirting and ceiling details. Therefore, even though this project is a new build we injected alot of character through the classic details.
Location
North West, UK
Size
10’000 sq ft
Project Type
Full Turnkey
Duration
24 Months
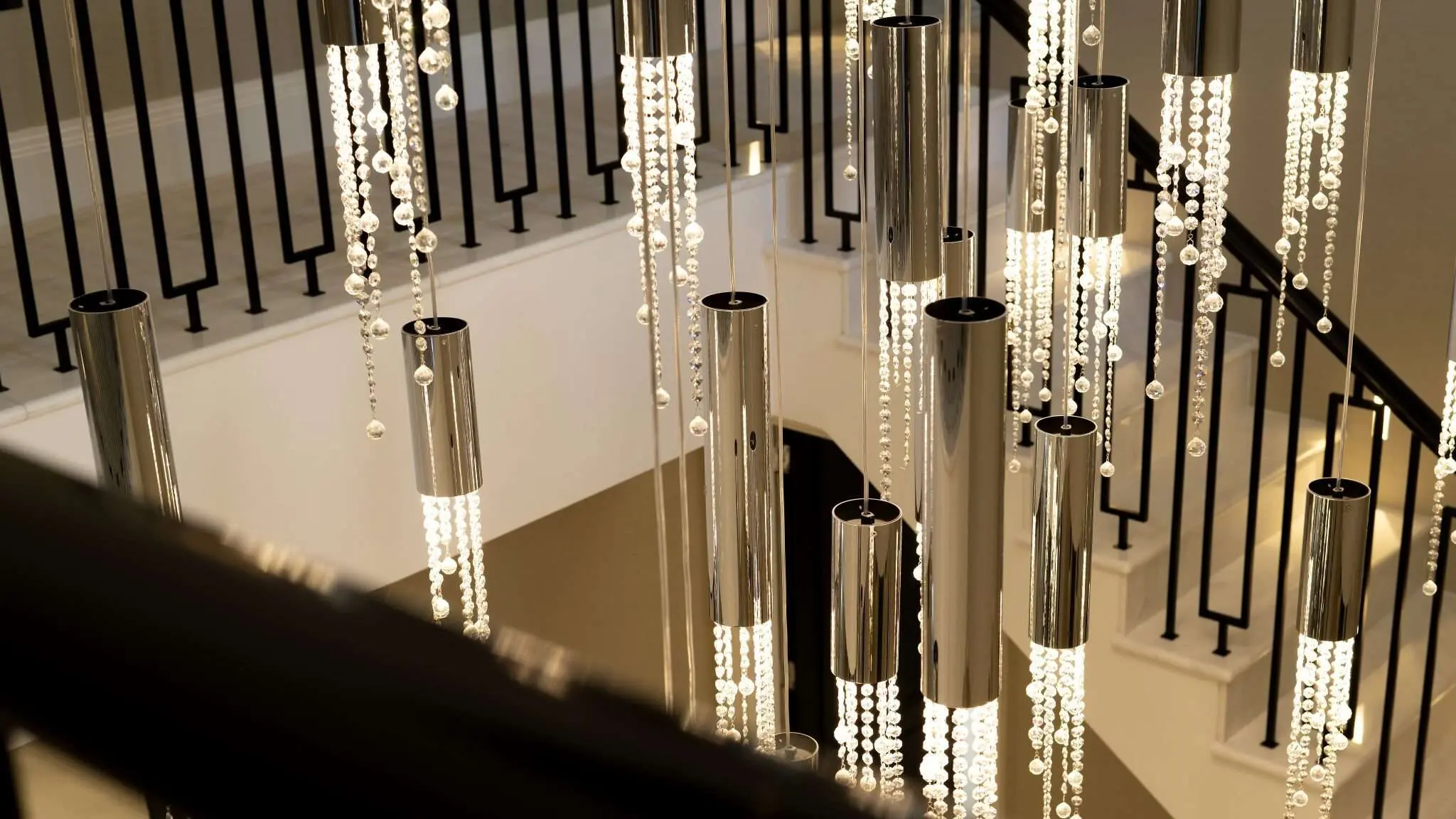
Entrance hall
Our clients wanted an opulent entrance hallway for their home and we achieved that through intricate balustrading as well as a beautiful statement low hanging Ilfari chandelier. There wasn’t much natural light in this space so we were conscious of the materials we used as we wanted the area to portray a very light bright and airy feel.
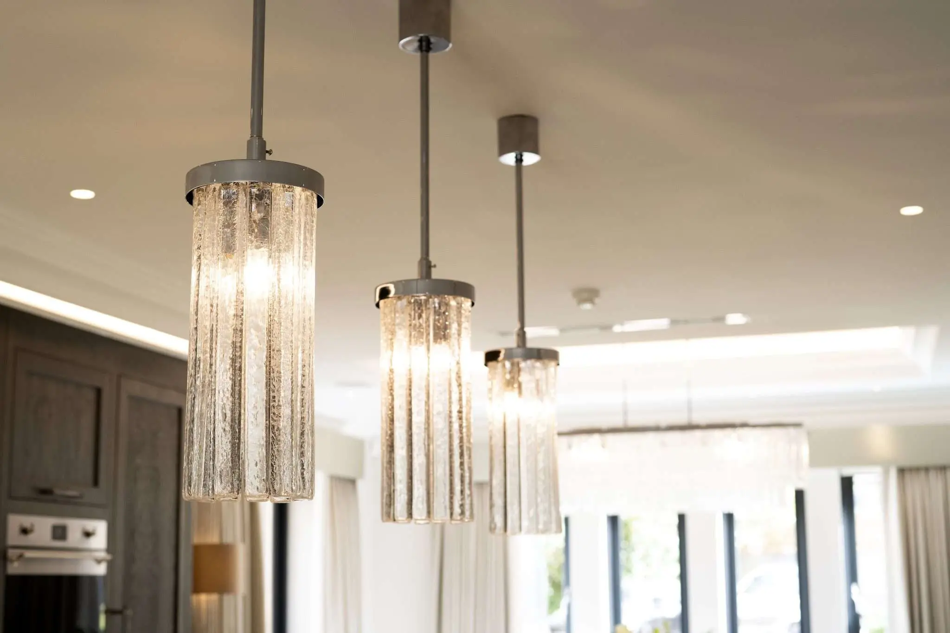
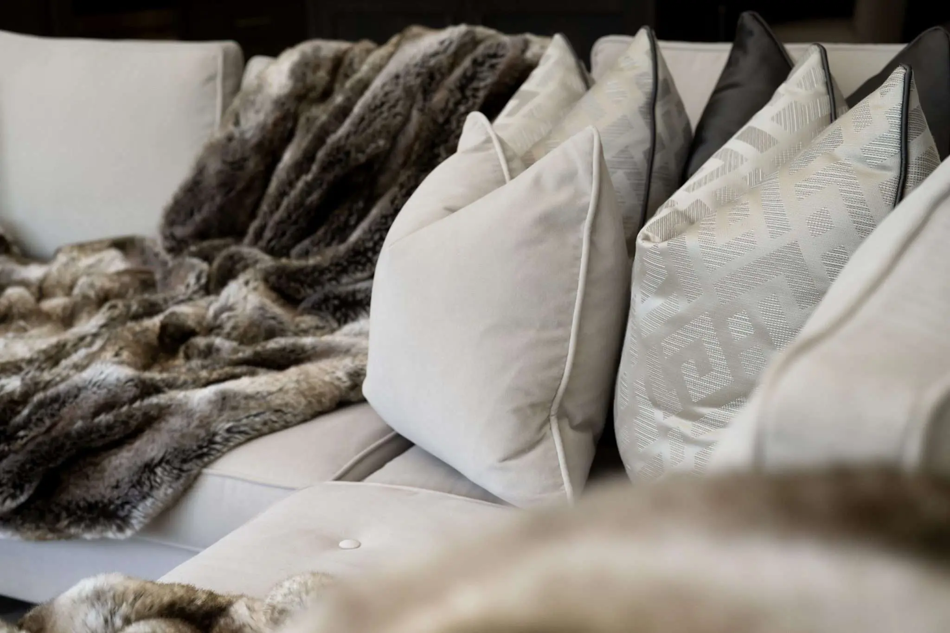
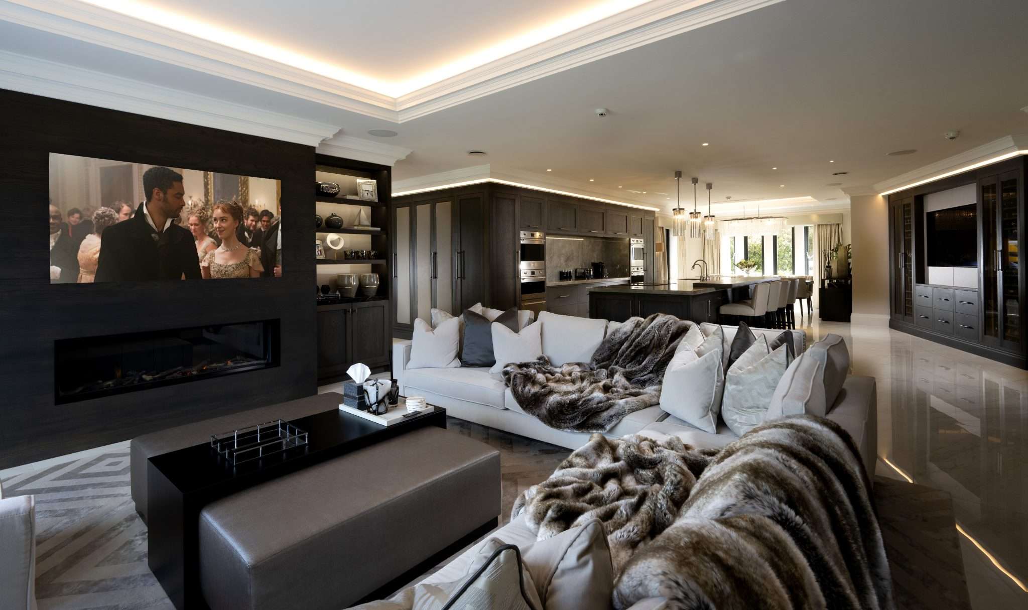
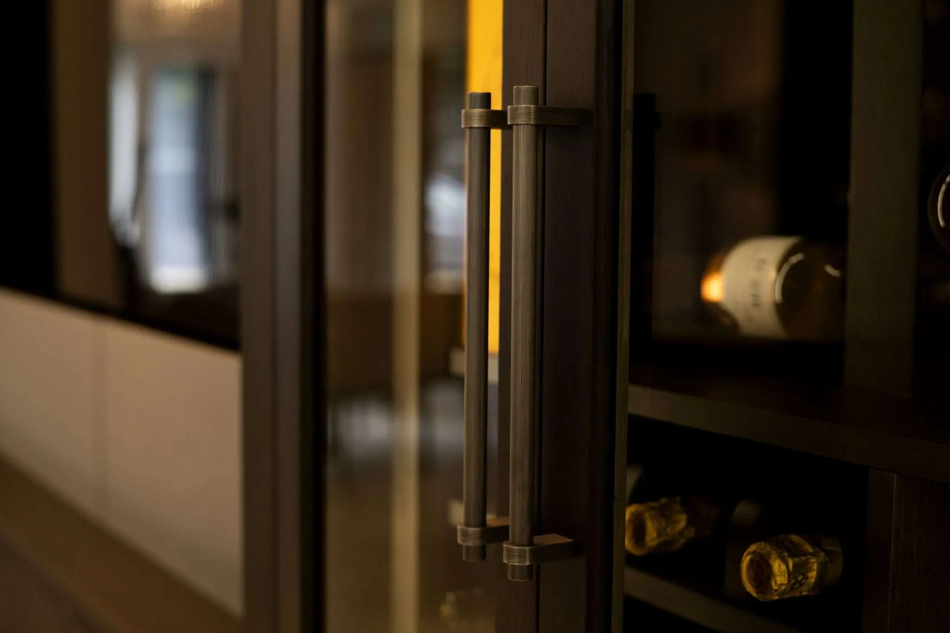
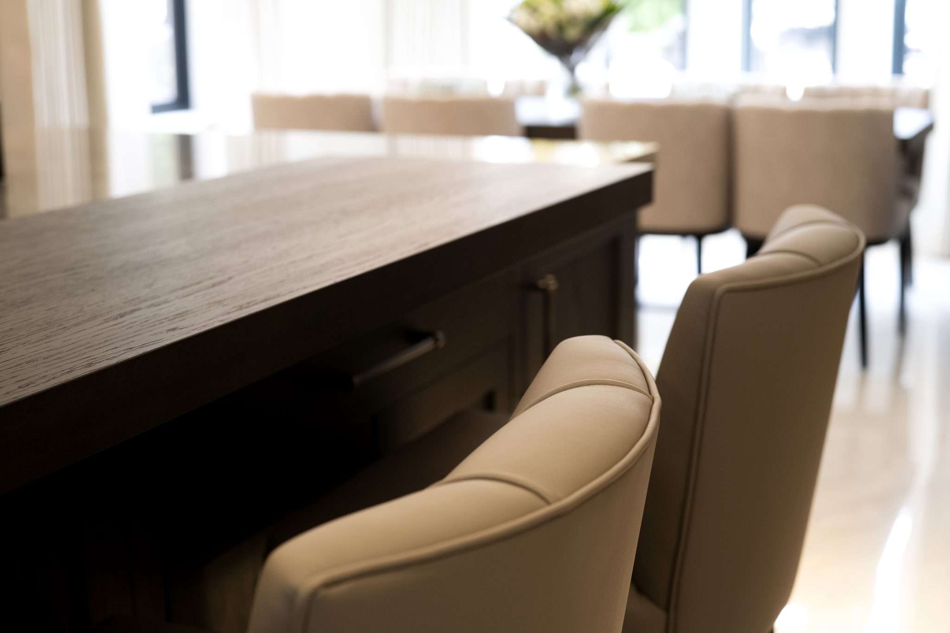
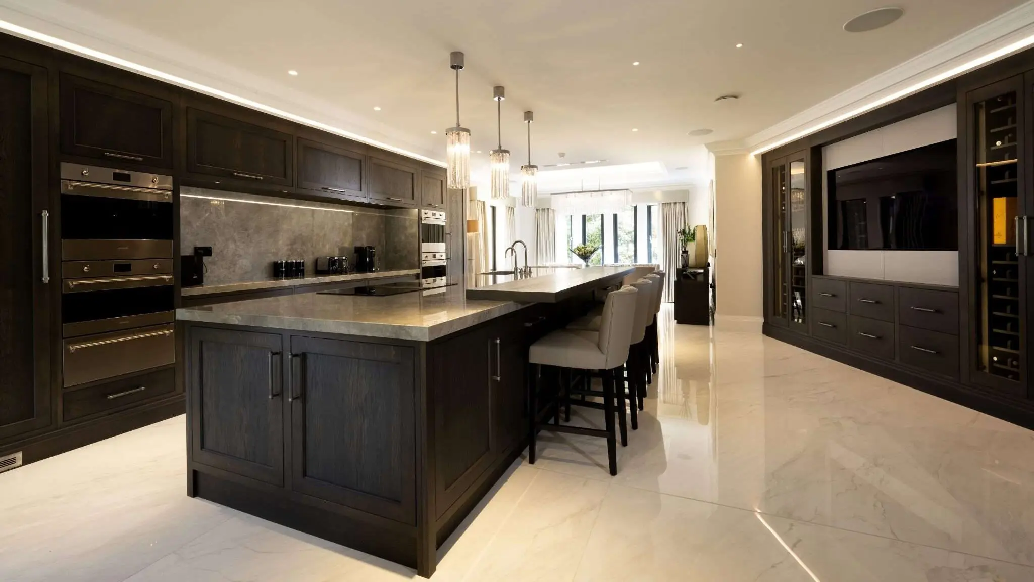
The kitchen
This space was designed for both entertaining and casual living in mind. We incorporated a large comfy sofa to the day living area to enjoy the views of the garden beyond.
We wanted to keep this room bright yet homely, warming up the space with the darker timber throughout the cabinetry with little pops of colour in the accessories and the cushions.
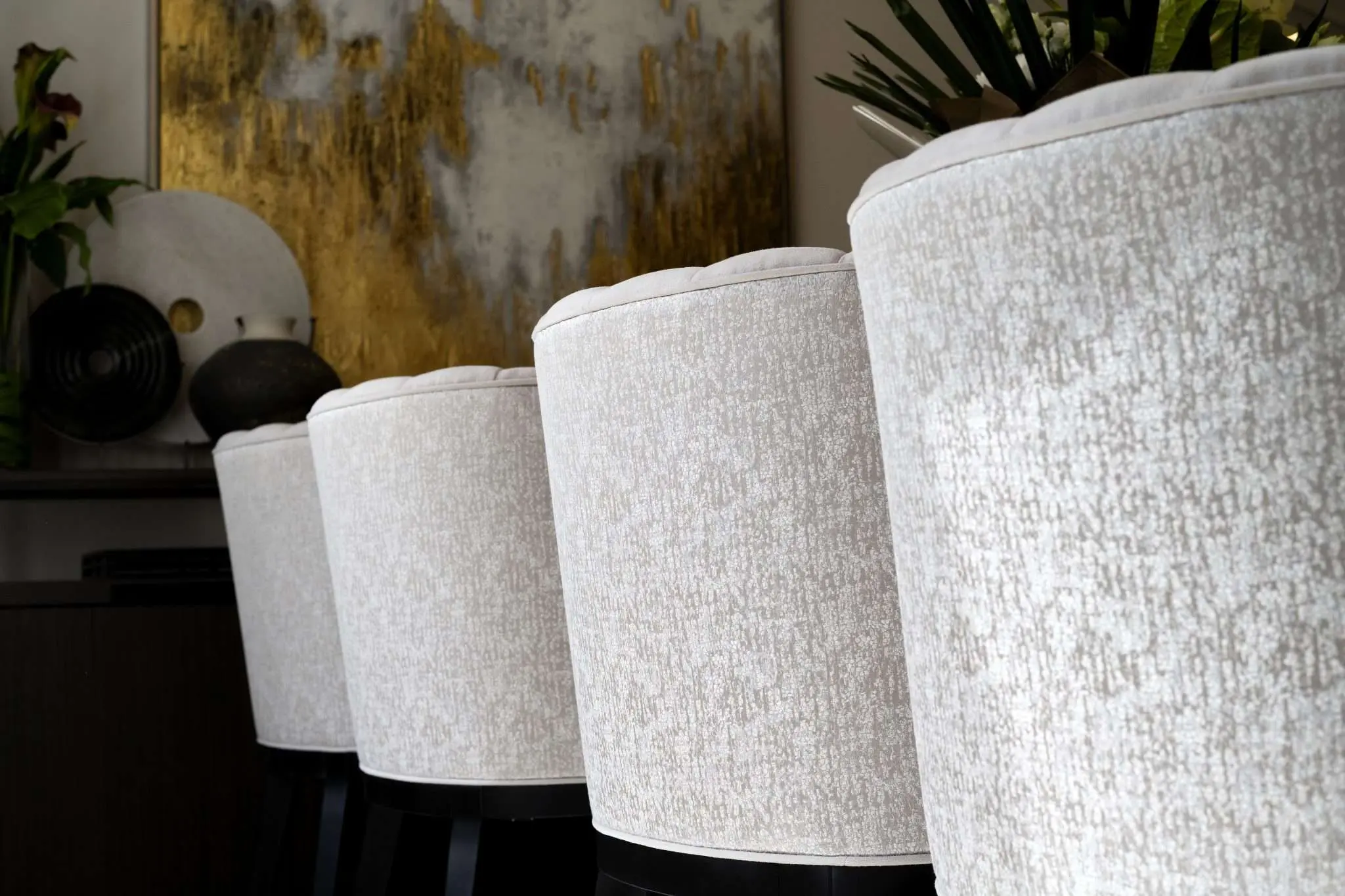
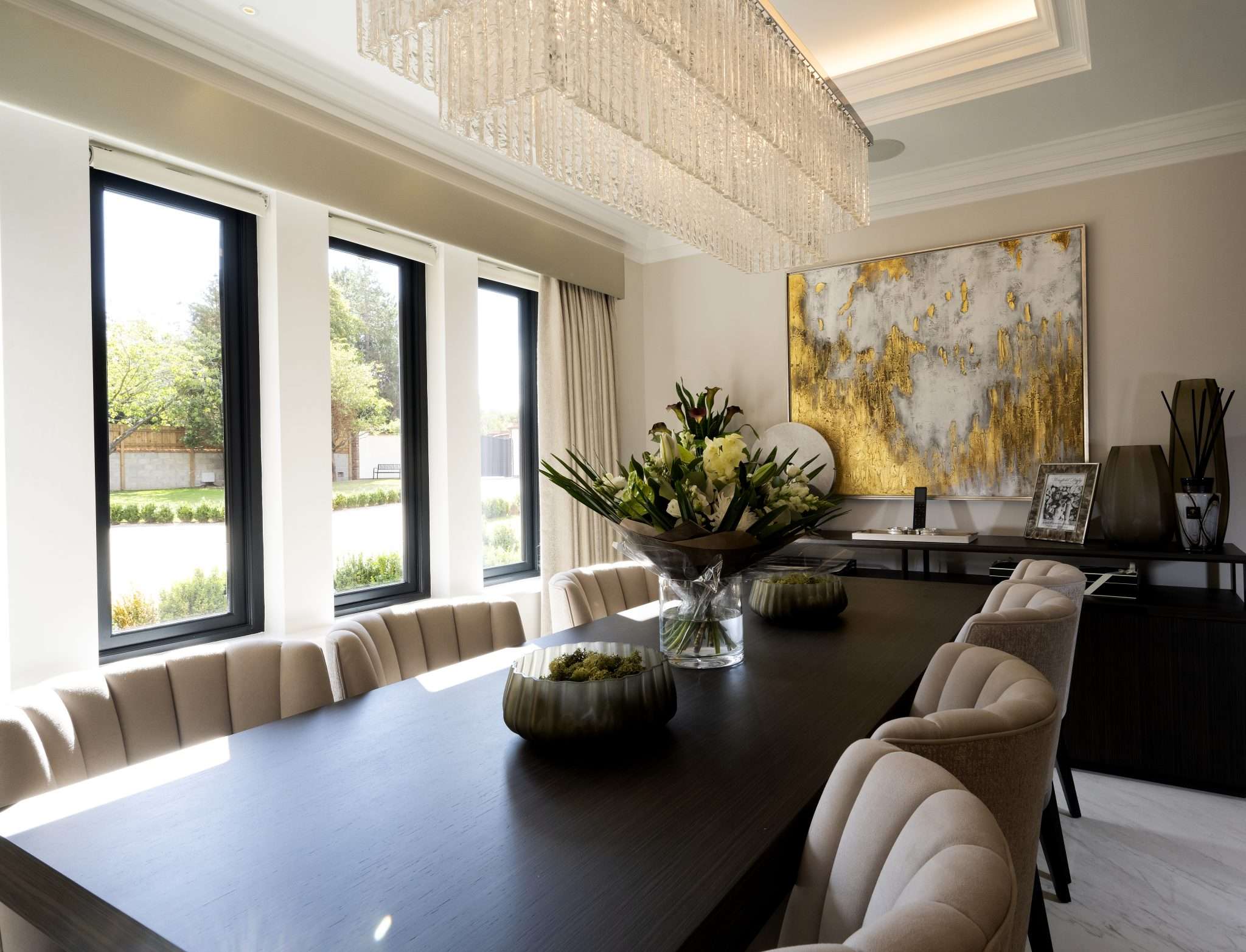
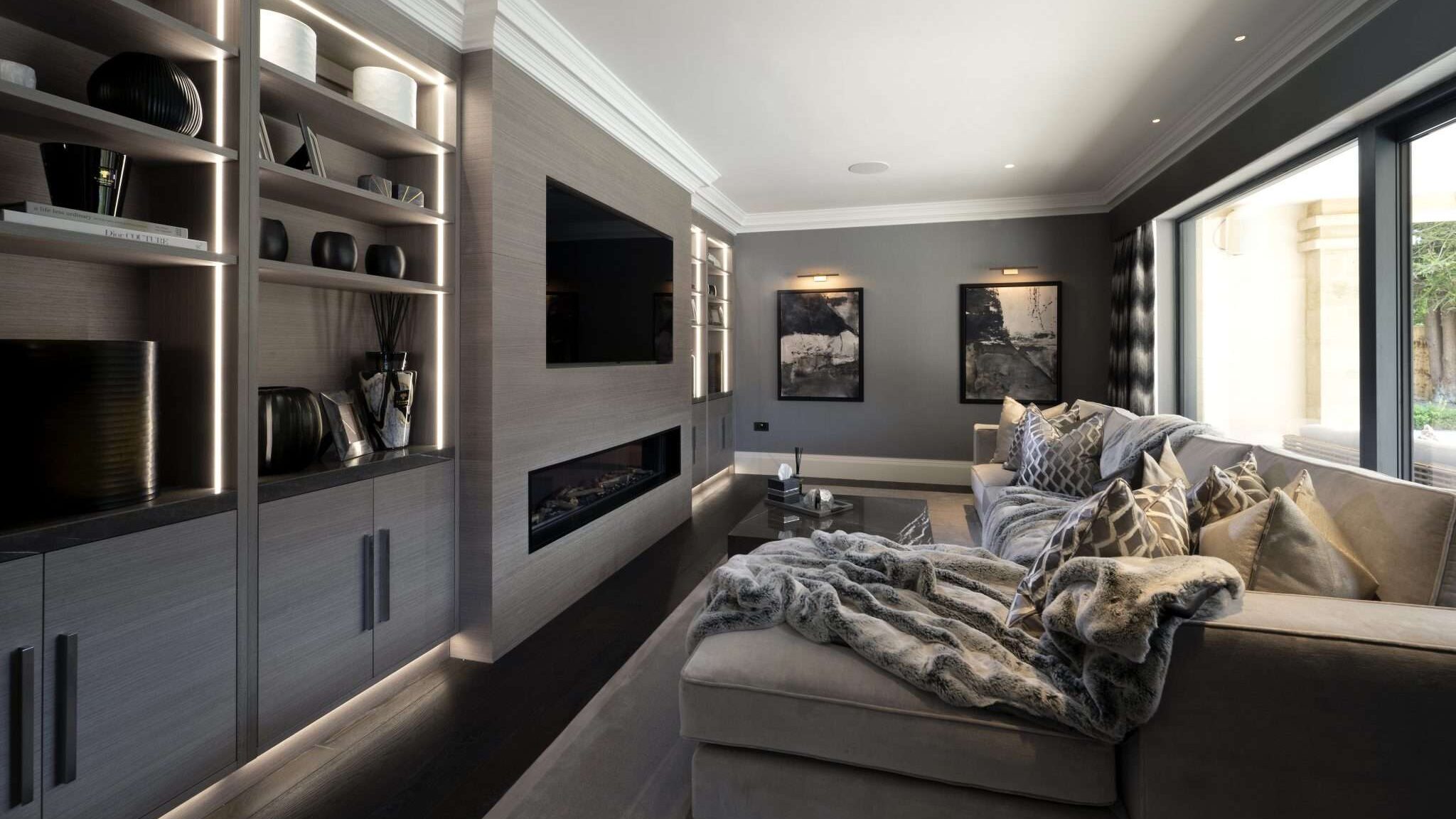
Snug
The snug area comes off the day living area, zoned off through sliding pocket doors. This was designed as a secluded space for our clients to enjoy in the evenings. A linear gas fire sits within the cabinetry which gives off a contemporary ski chalet feel. The cabinetry is wrapped in a light veneer and a marble shelf was incorporated to the base of the cupboards to feel more contemporary.
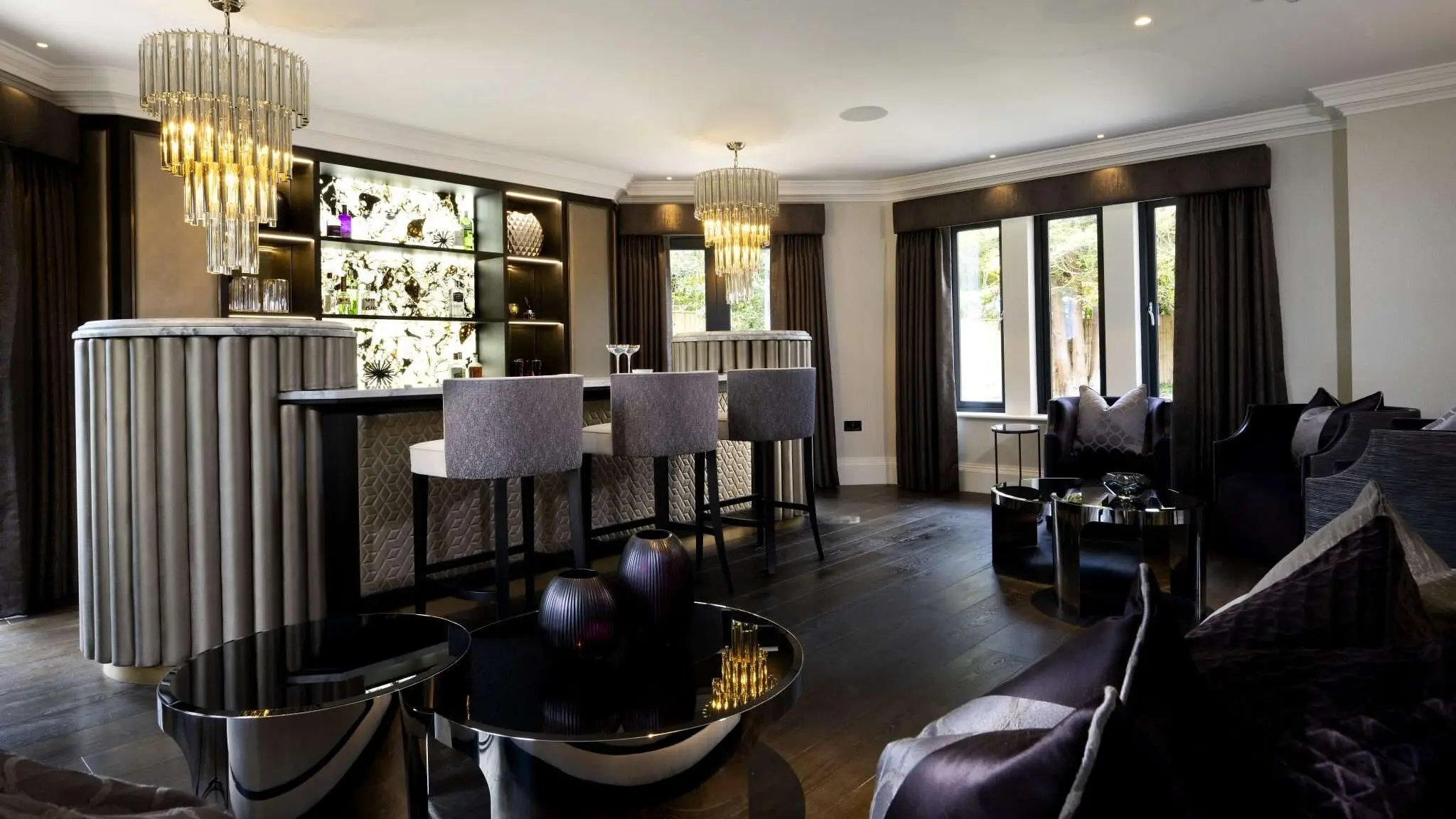
Ground floor bar
When opening the two large black sliding pocket doors you are greeted by a grand and glamourous space. The ground floor bar encapsulates a luxury home bar. Two Eichholtz chandeliers sit proudly above two fluted panelled columns, topped with white solid marble to the ends of the bar.
Back lit stone and LED illuminated shelving was incorporated to the back of the bar so bottles can be displayed.
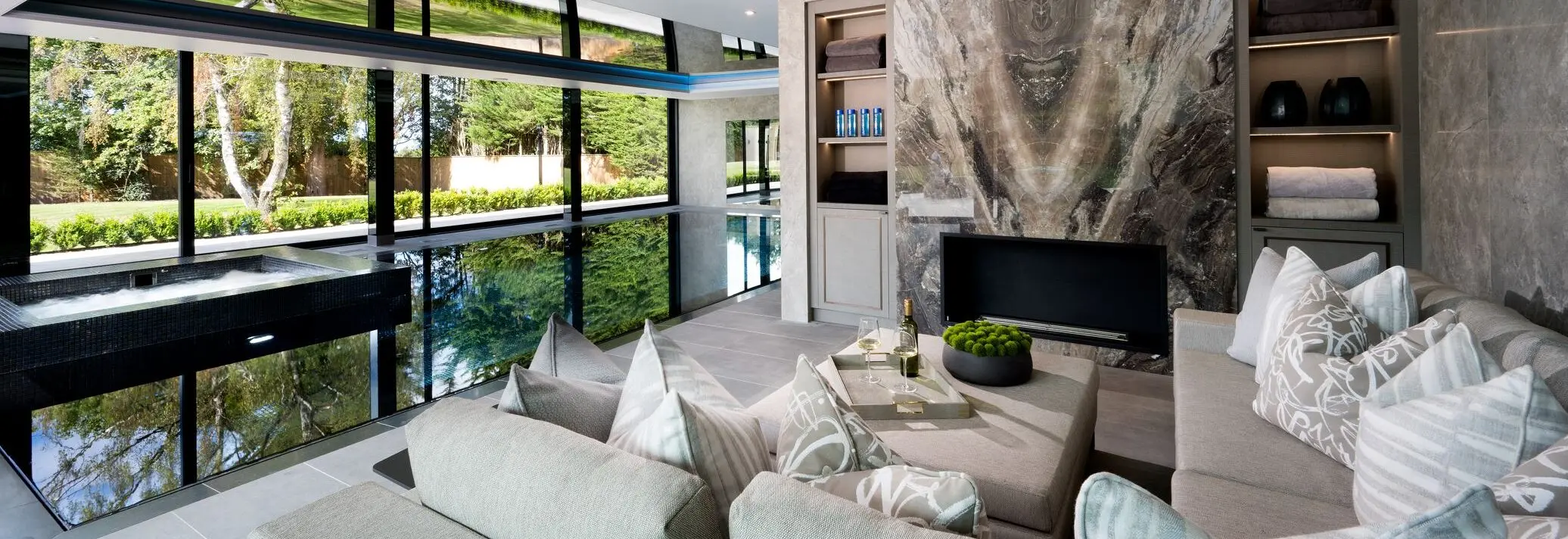
The ultimate leisure suite
This area was designed to have a more contemporary feel. The space includes a large pool and jacuzzi, a lounge area, Himalayan salt sauna, a gym that overlooks the pool and full height glazing to the two sides of the pool that look out onto the gardens. The glass sides open up onto the external patio areas and brings the outside in on the warm summer days.
We also incorporated a lounge scene with a bio ethanol fire to give a cosy feel in the winter months, so its a more inviting area to relax in after enjoying time in the gym or having been for a swim. We opted for a book matched tile to the wall and open cabinets for display and storage purposes. We also added a mirrored stretch ceiling above the pool with an LED coffer which beautifully reflects the pool and makes the space feel bigger.
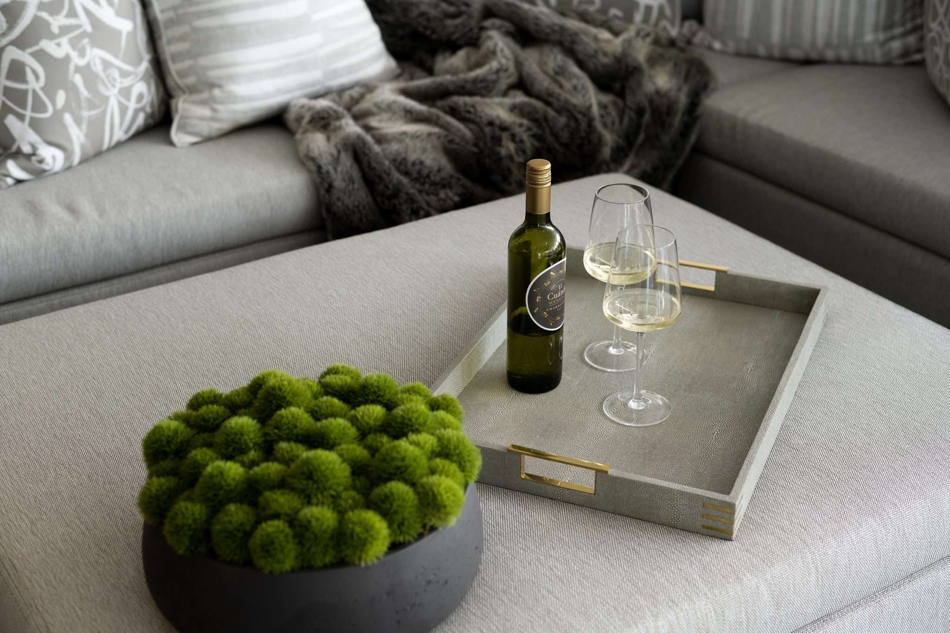
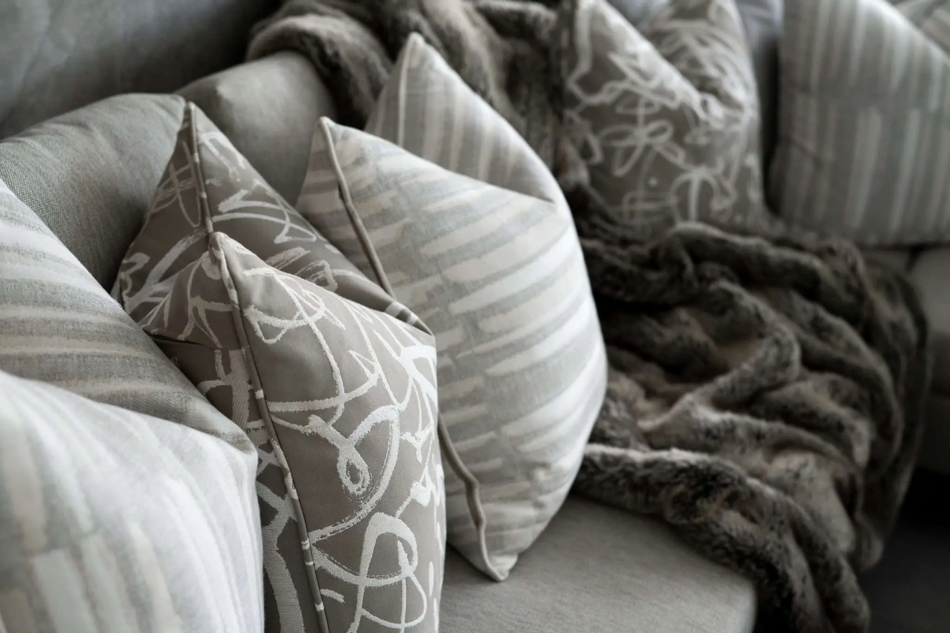
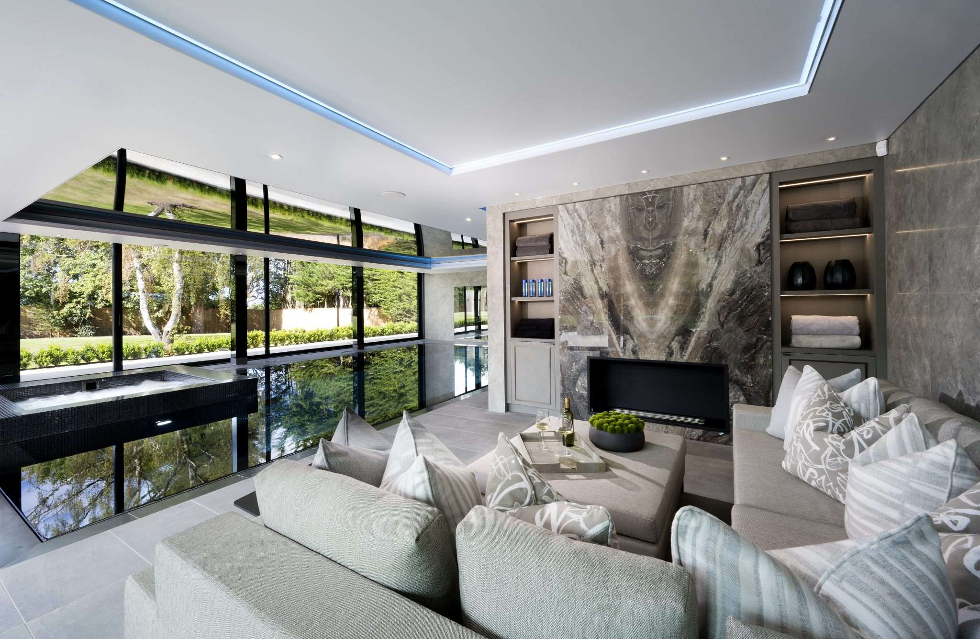
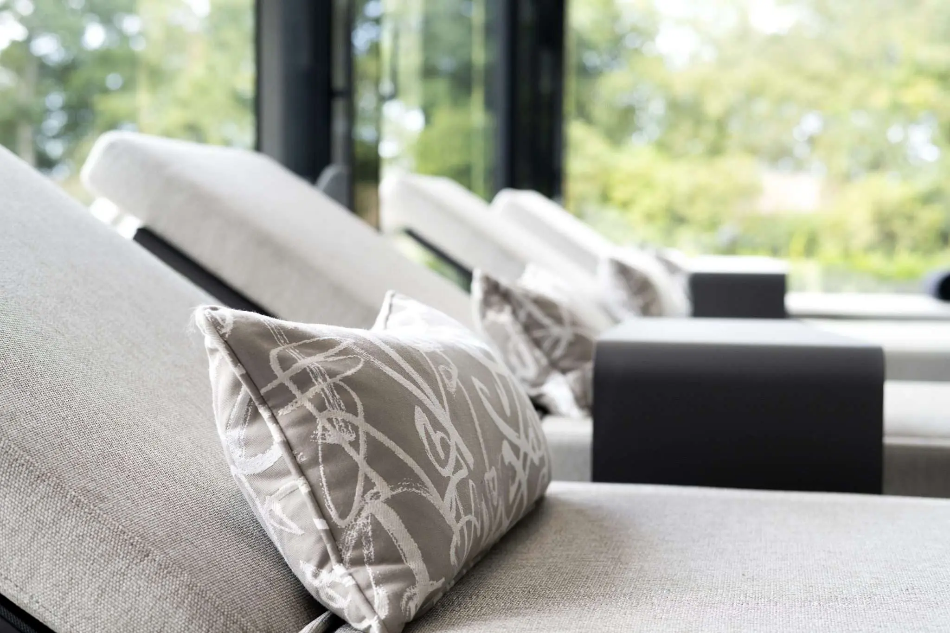
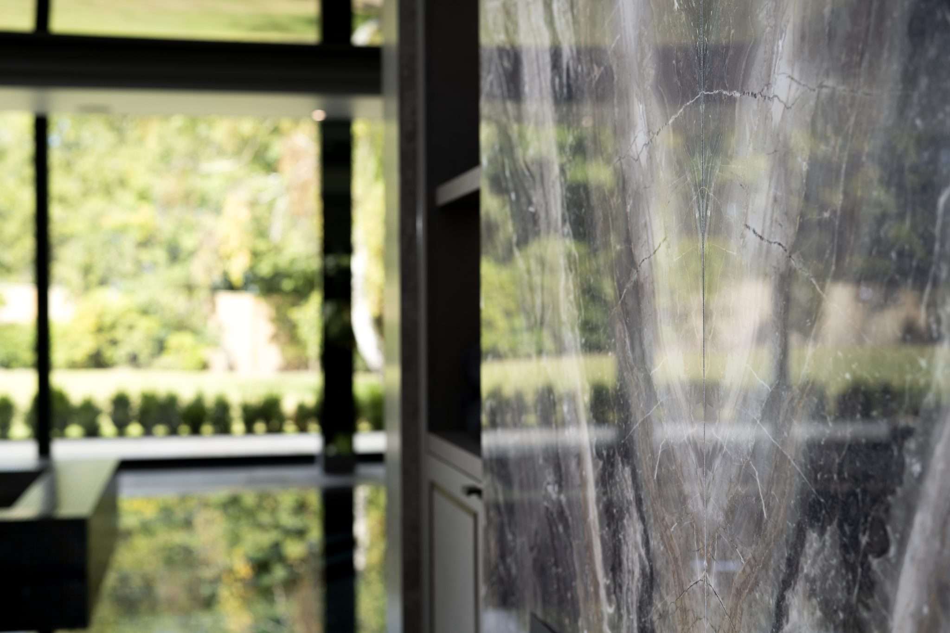
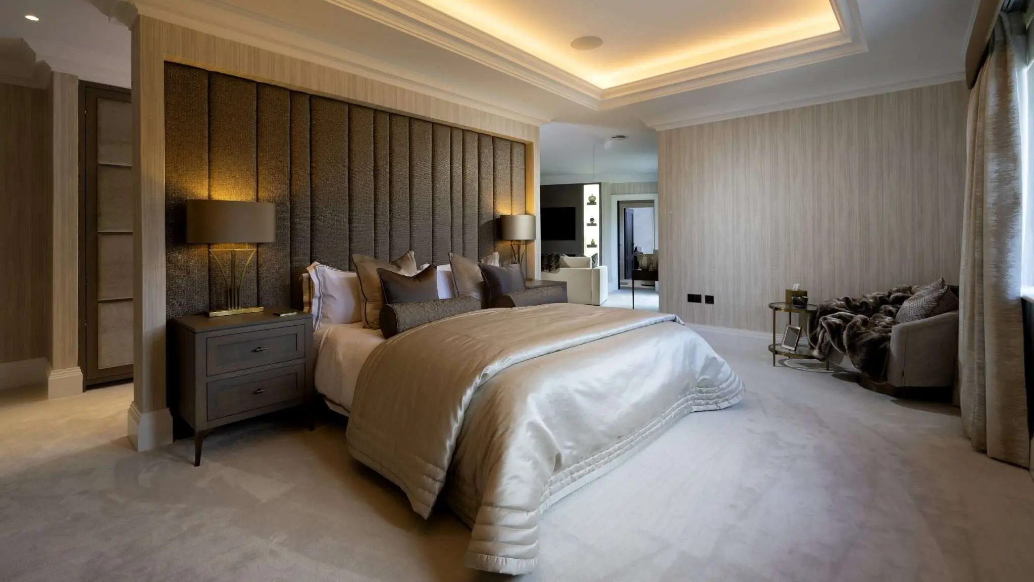
Master suite
Our client wanted a hotel feel throughout their suite to give them the ultimate serene, calm and tranquil space.
The room included a breakfast station with a hot water tap, a lounge area, both his and her bathrooms and separate dressing rooms.
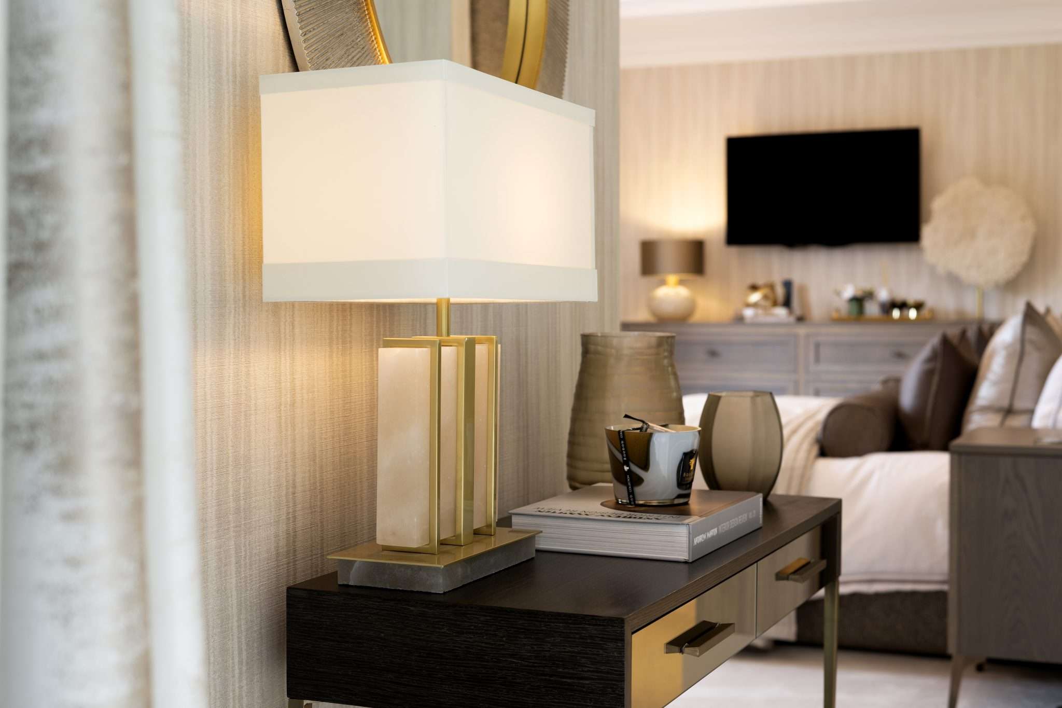
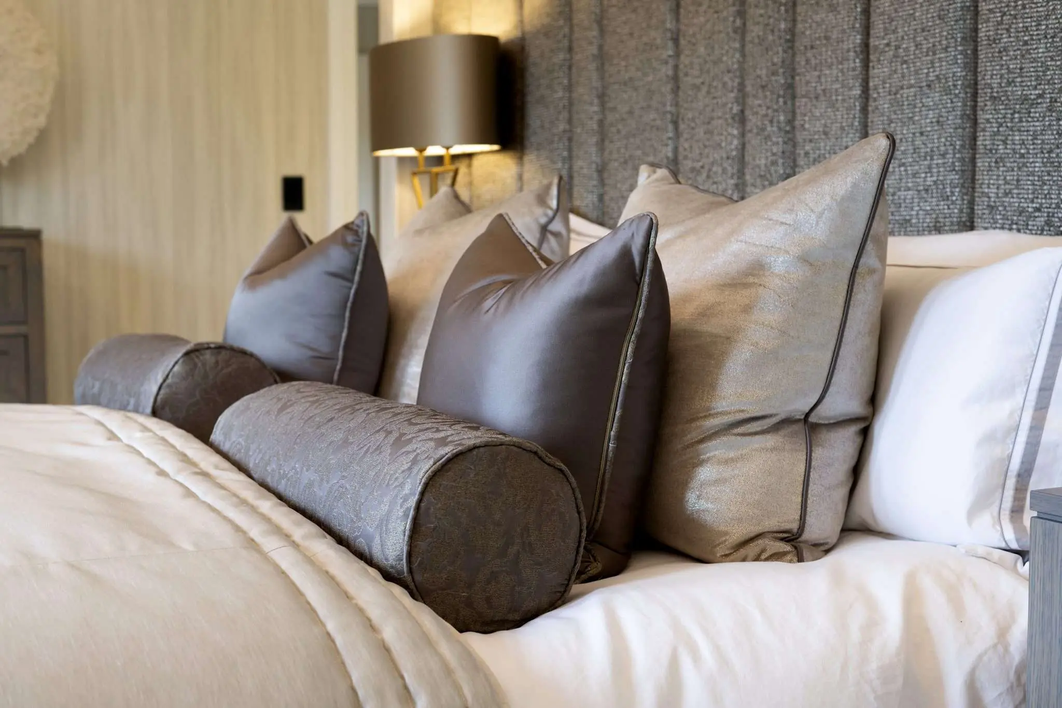
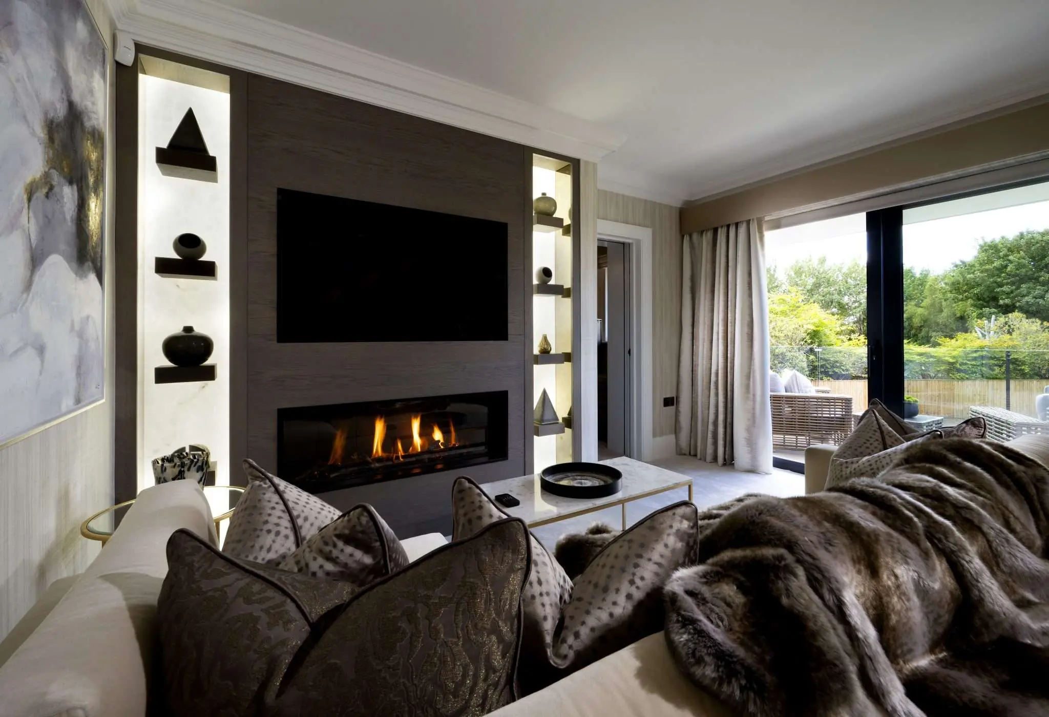
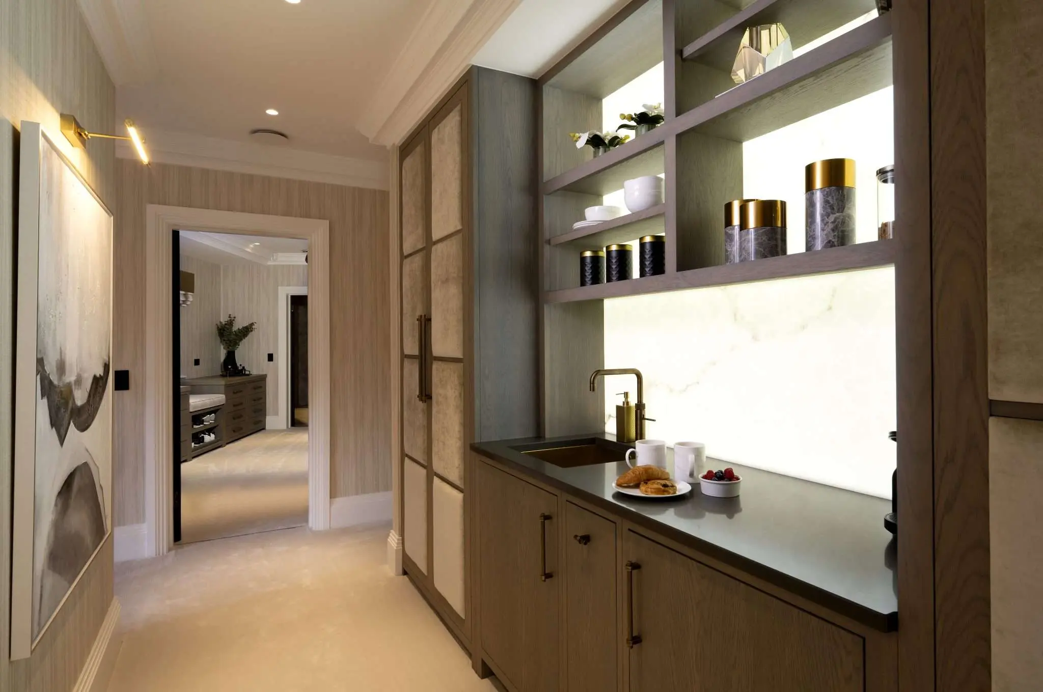
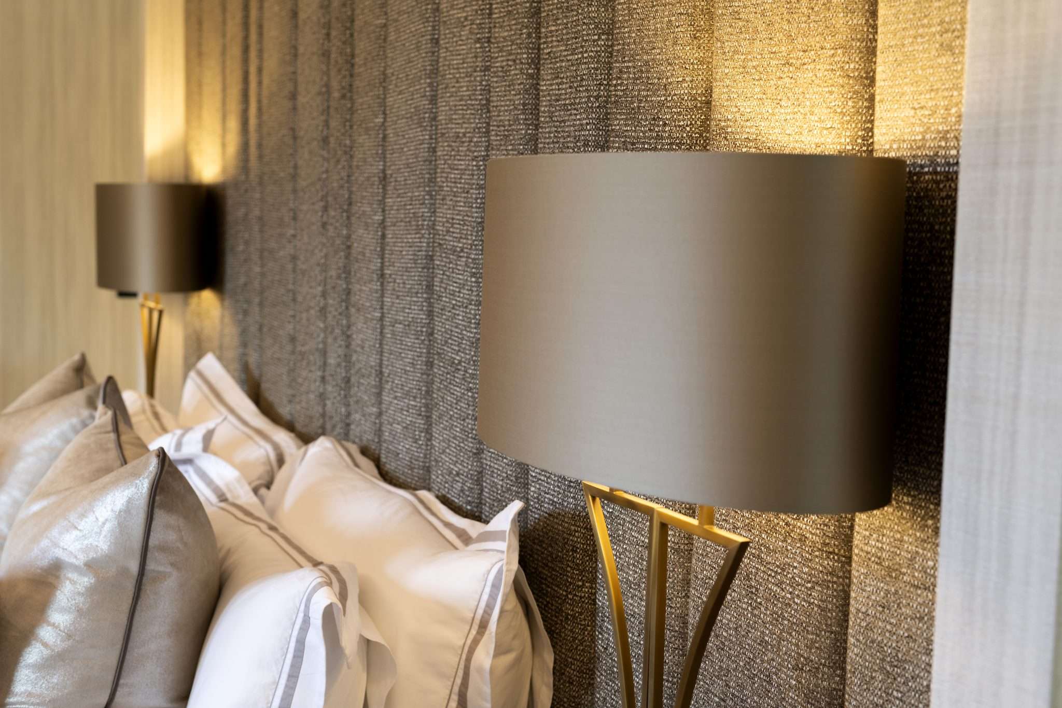
Master suite details
We kept the tones of this space neutral and creamy then warmed it up with aged brass details. We incorporated a linear gar fire in the lounge area so our clients had the option to relax and get cosy in the comfort of their suite after a long day. The breakfast bar area incorporates an instant hot water tap, storage for crockery and breakfast items, a fridge for storing drinks and milk as well as a coffee machine. This unique feature gives our clients the option to make tea and coffee as well as breakfast without having to go downstairs, it makes every day living easier.
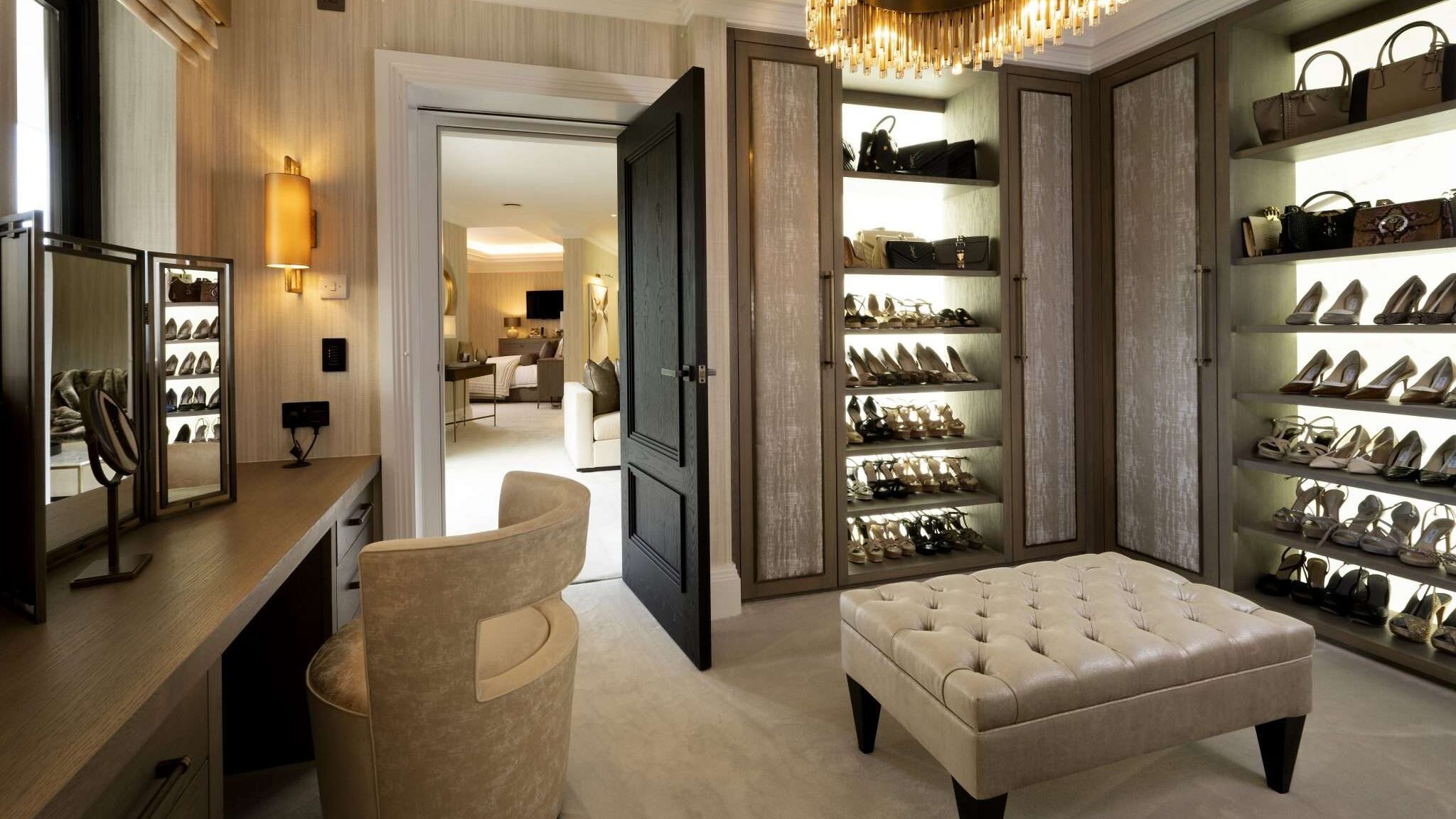
Her dressing room
His and her dressing rooms are similar in materials as they flow on from the bedroom however hers is more of a showcase for bags and shoes as well as housing a makeup area.
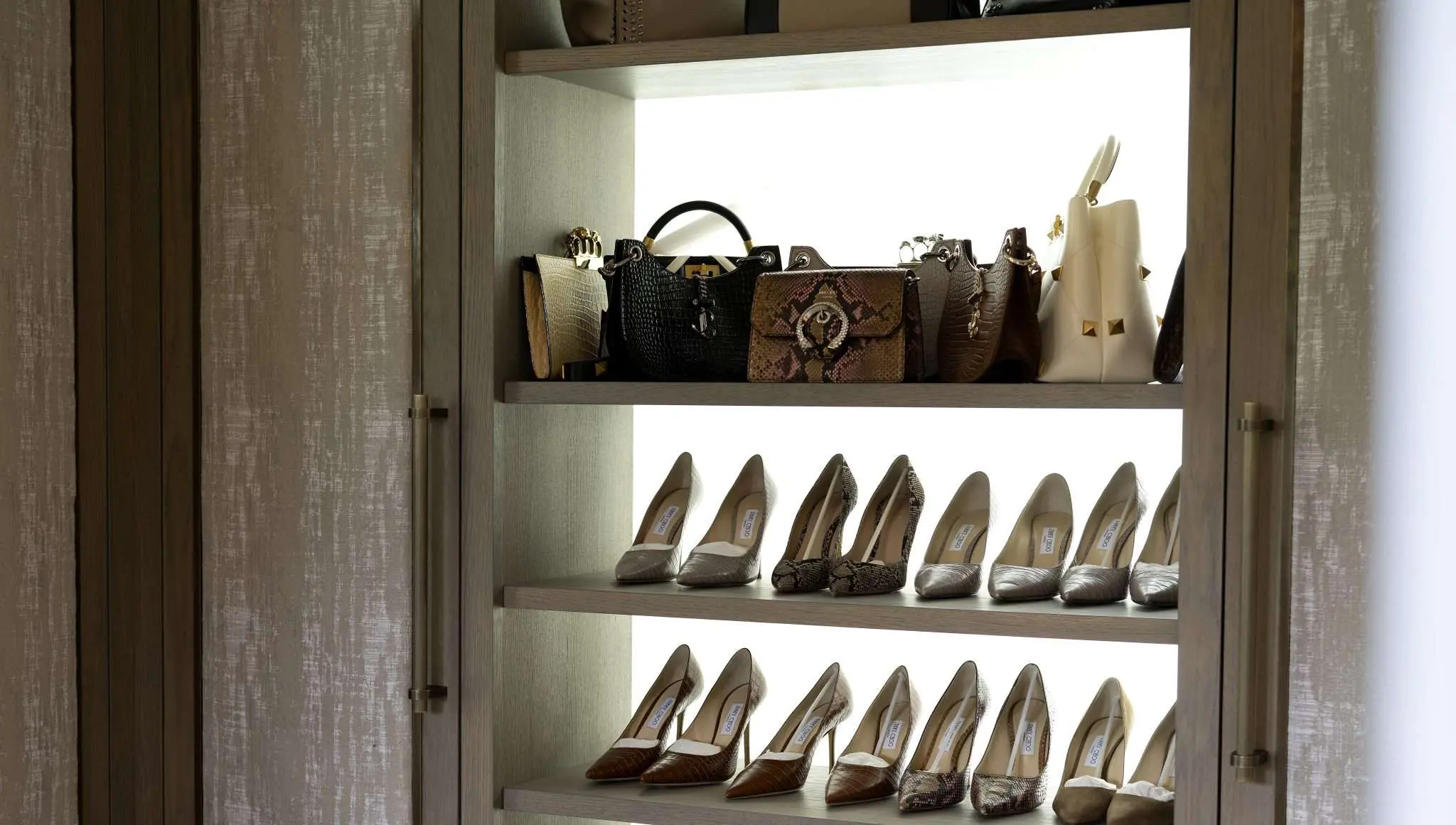
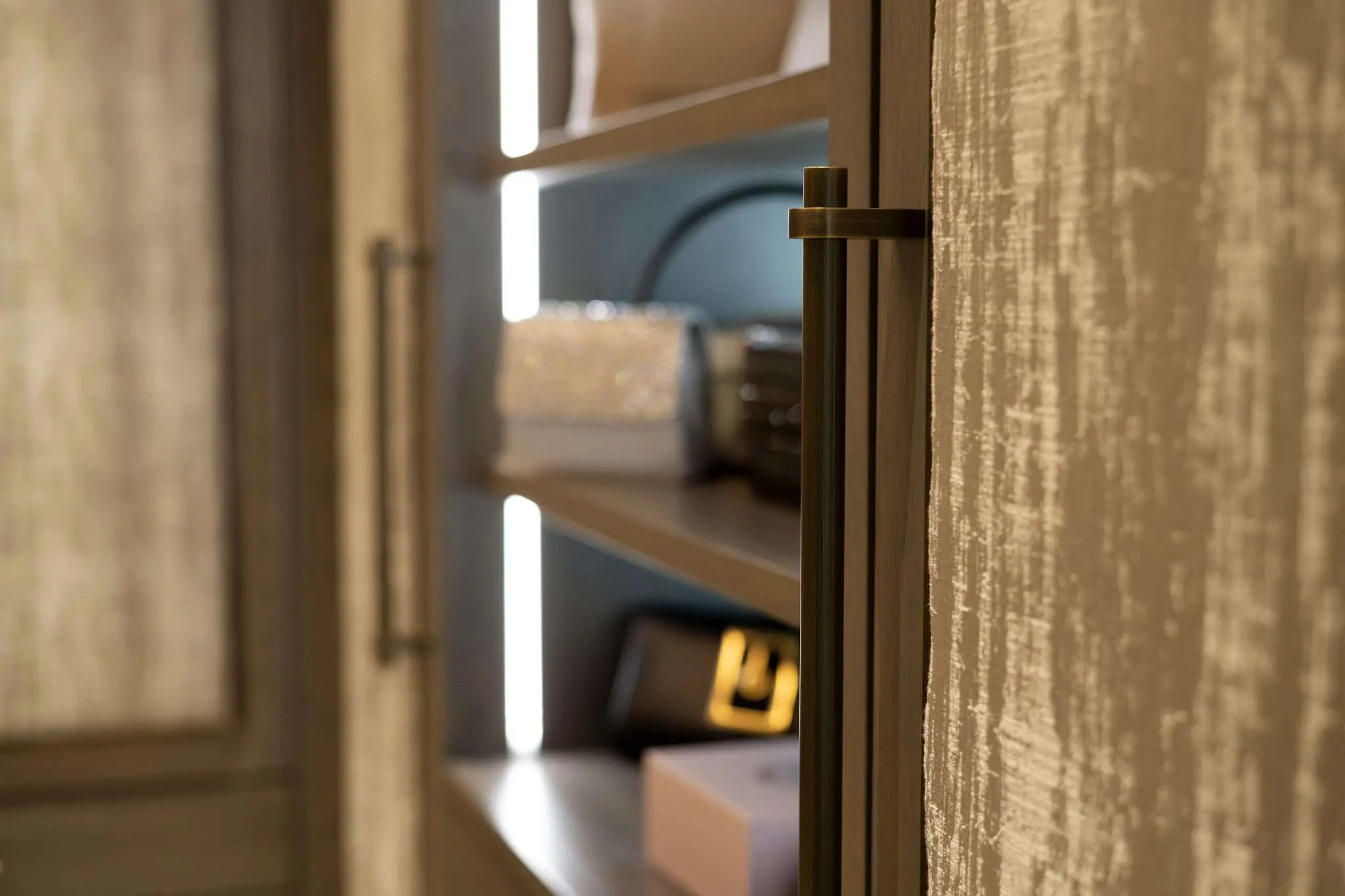
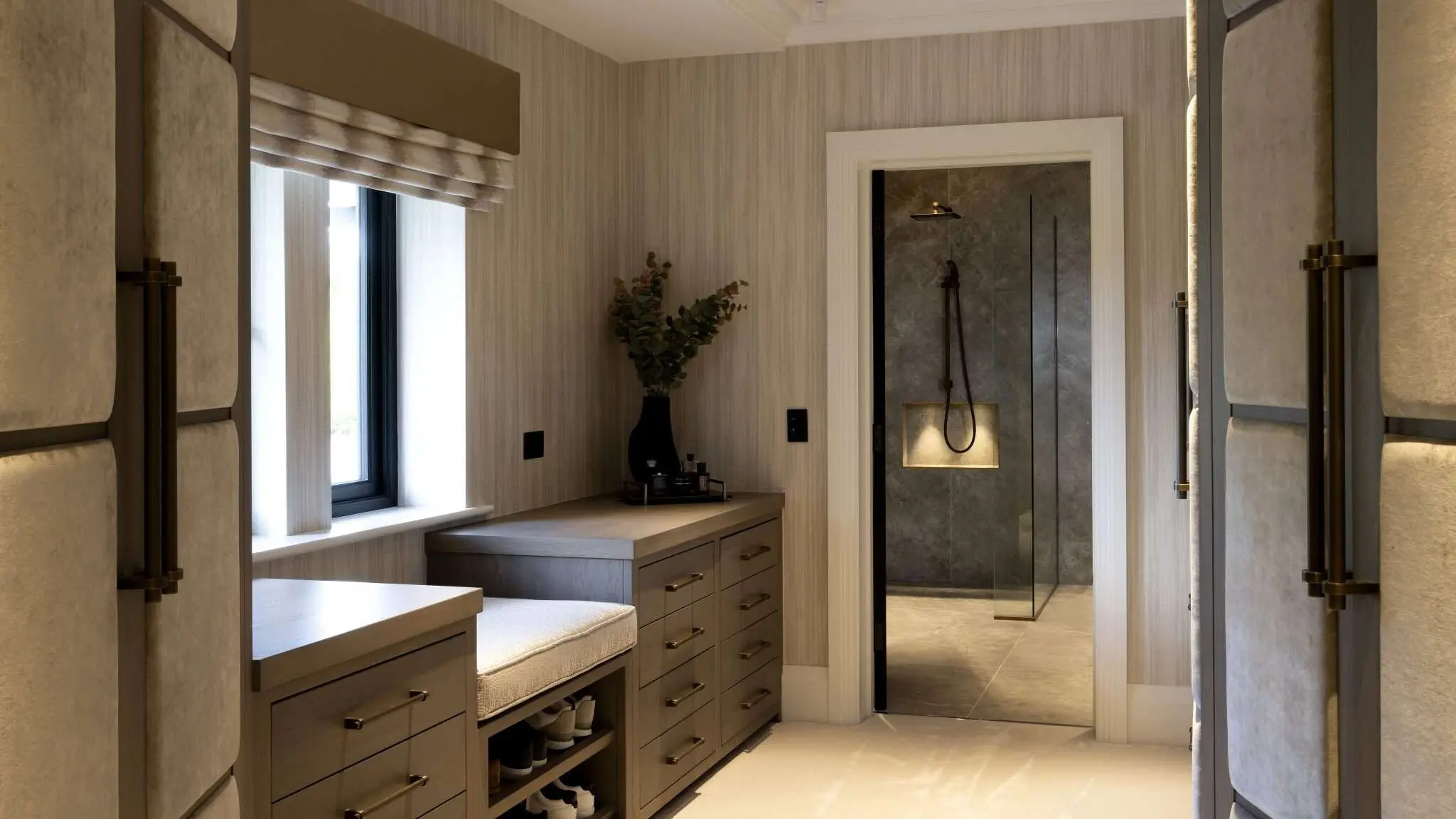
Separate is and her bathrooms
Each of their dressing rooms lead onto their own bathrooms. His ensuite portrays a more masculine feel with a pietra grey tile with bronze brass ware and her bathroom portrays a more feminine spa like feel with carrera tile and bronze brass wear.
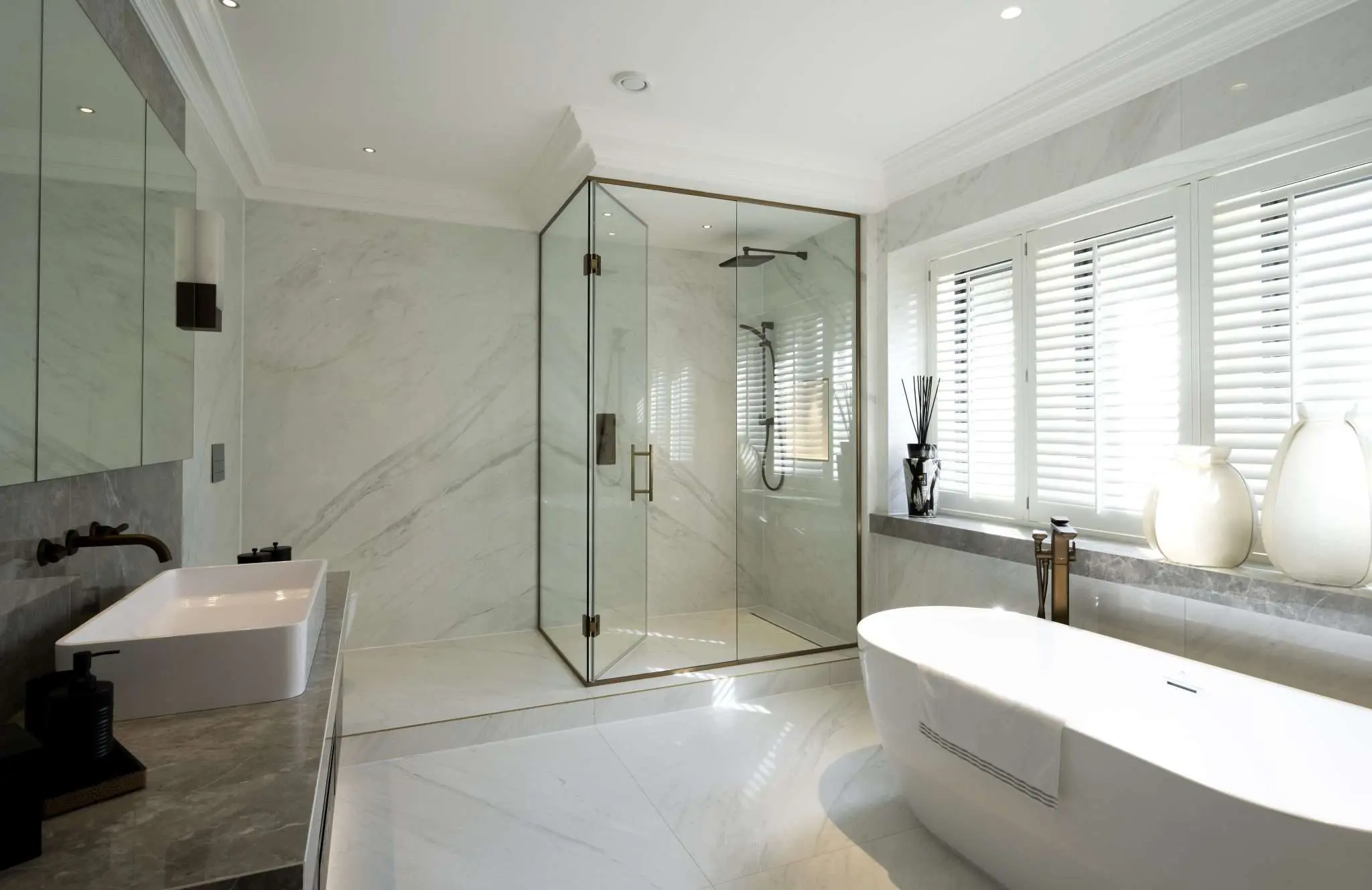
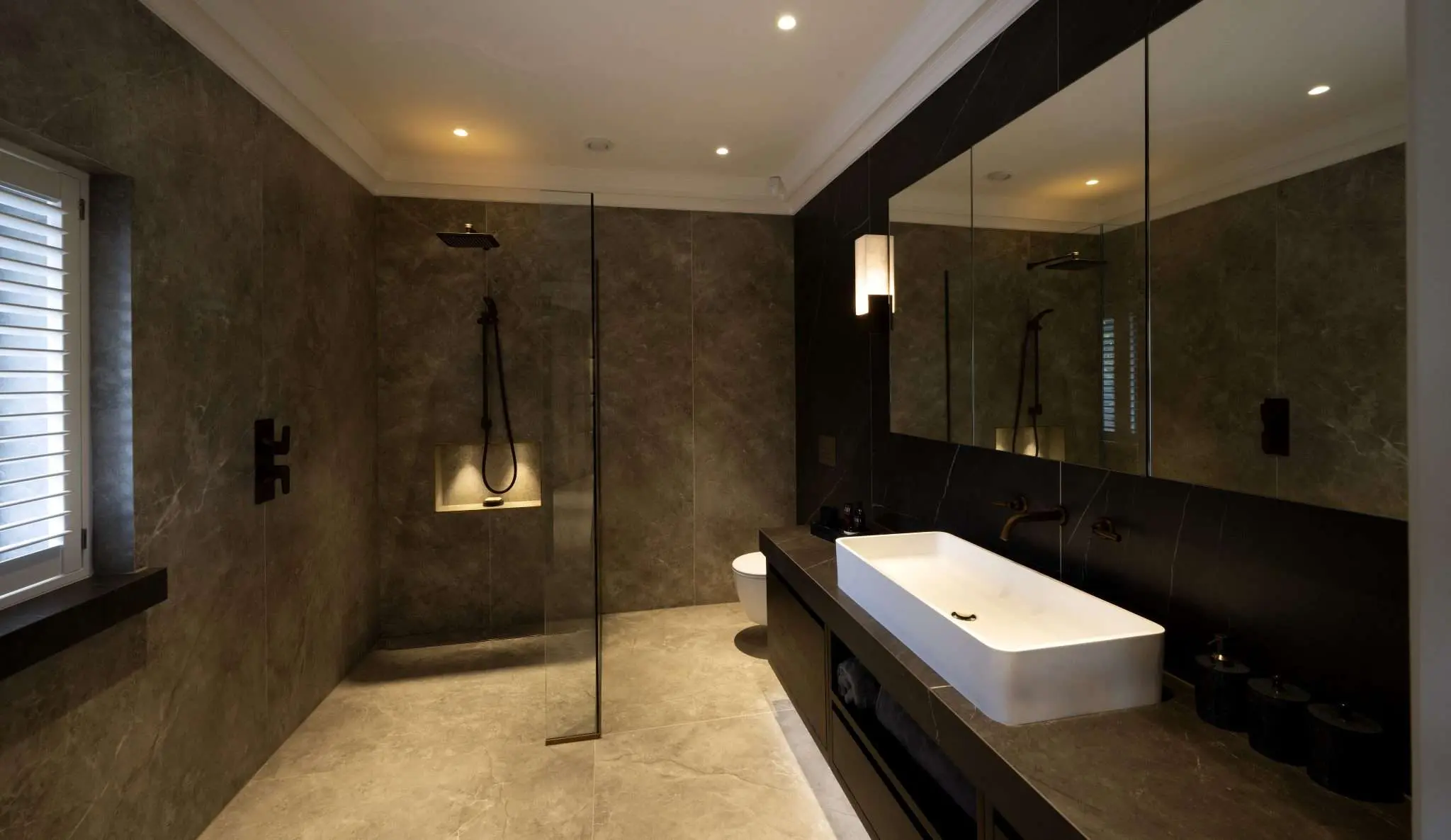
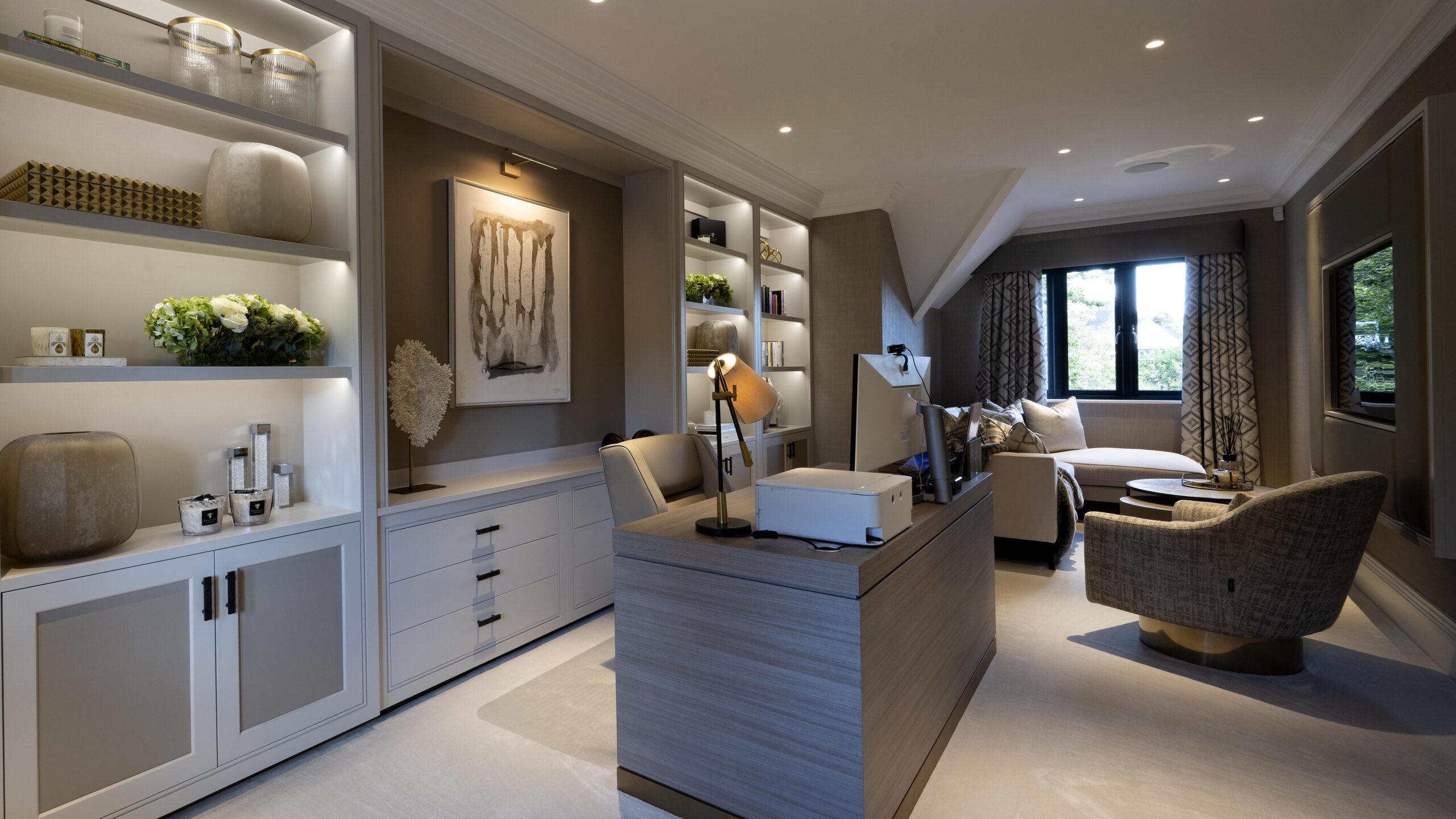
Her office
This was designed to be a more feminine space where our client could work from home in comfort. We added a small lounge scene so meetings could be held in comfort and sprayed the cabinetry to brighten the room and incorporated aged brass details.
