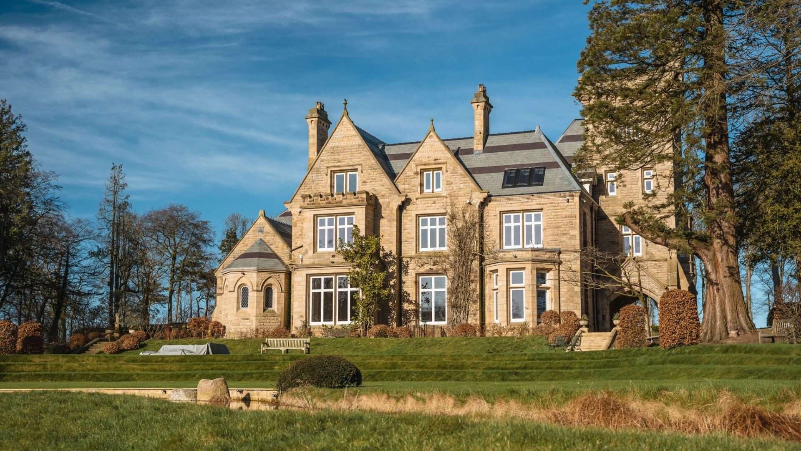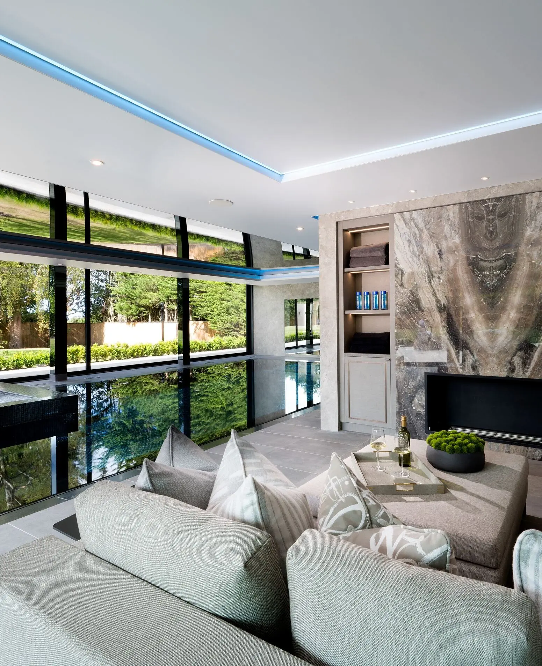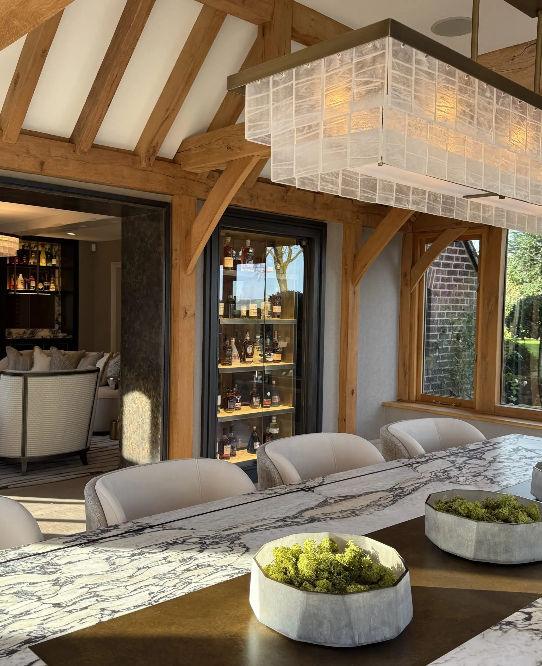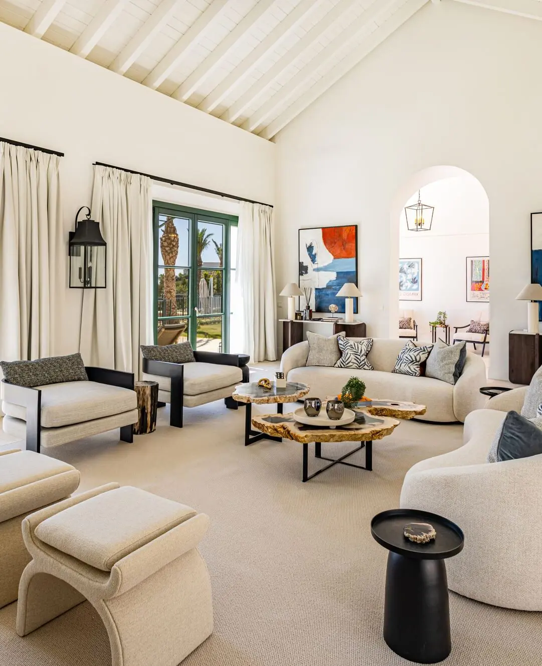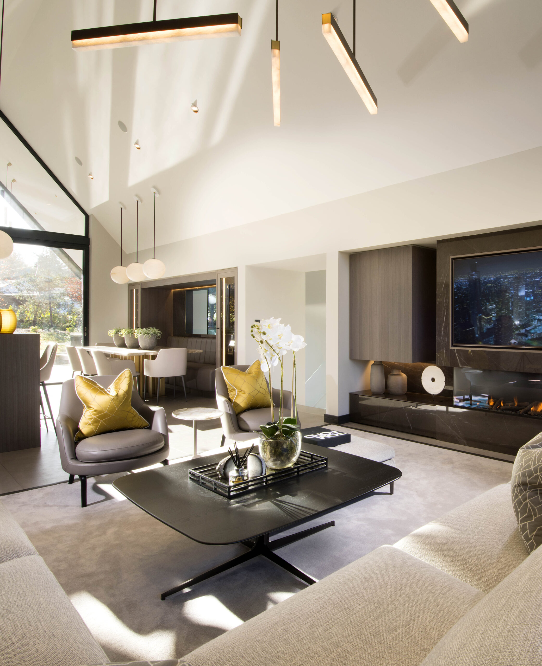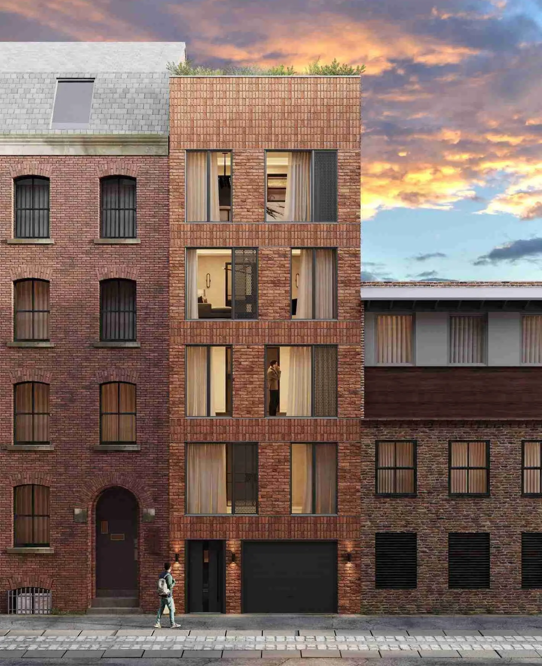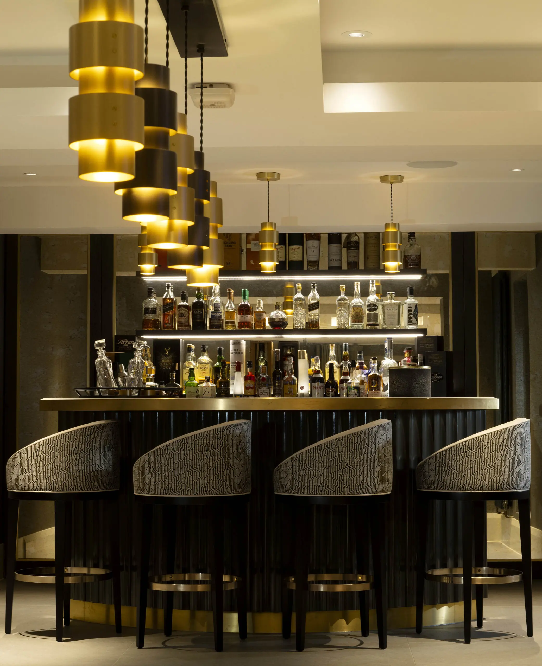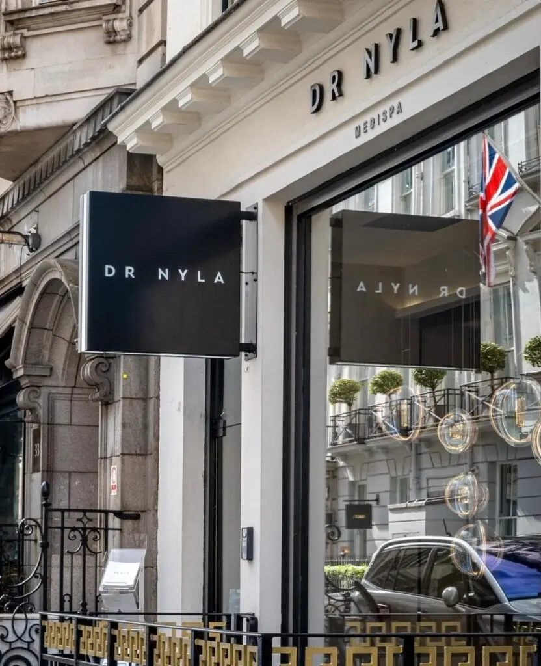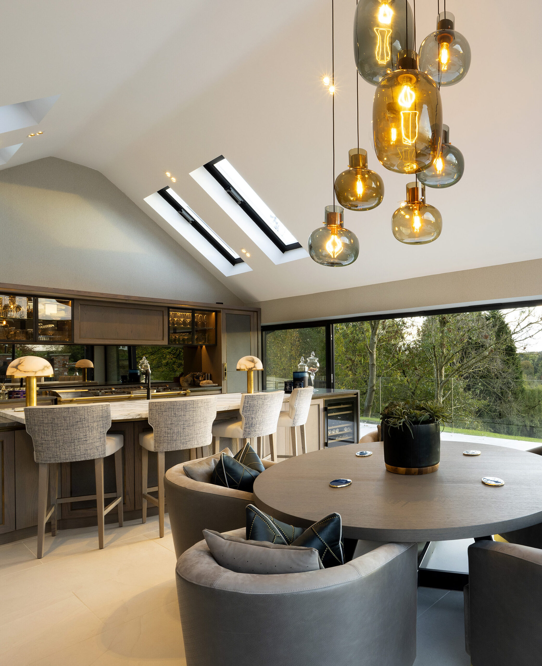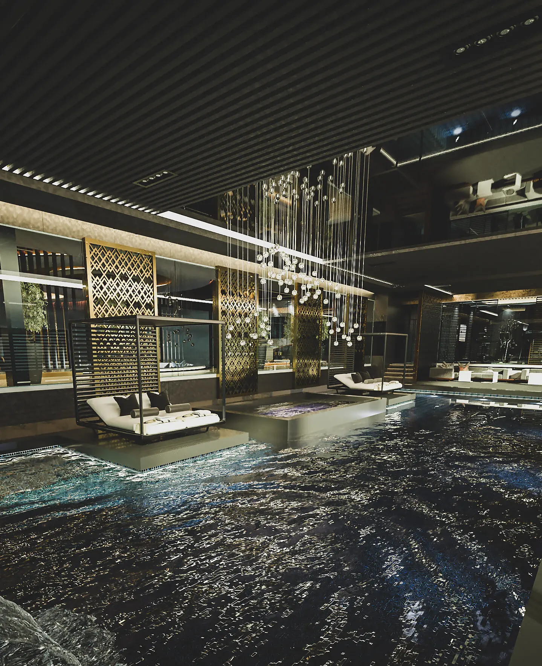The brief
The Grade II listed property needed extensive work. We were brought on to do a full turnkey solution on this project, including concepts and layouts. We had to survey every individual space on all floors and design living quarter layouts for each of the four families that would be living there, to ensure the space flowed and worked for them all both individually and collectively.
We designed every bathroom layout including lighting and small power, we also had the task of designing every single piece of cabinetry throughout the home, from media wall units and bedside tables to kitchen islands and headboards, we did it all.
Location
Ribble Valley, NW UK
size
2500 M2
Project type
Complete Turnkey
Duration
3 years
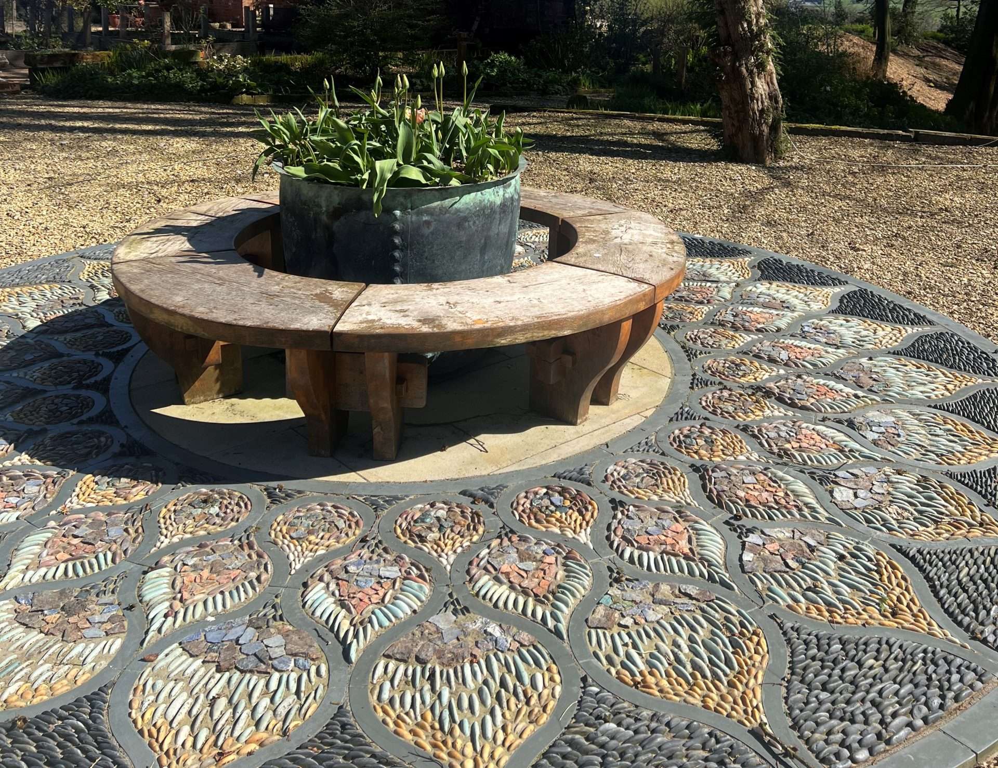
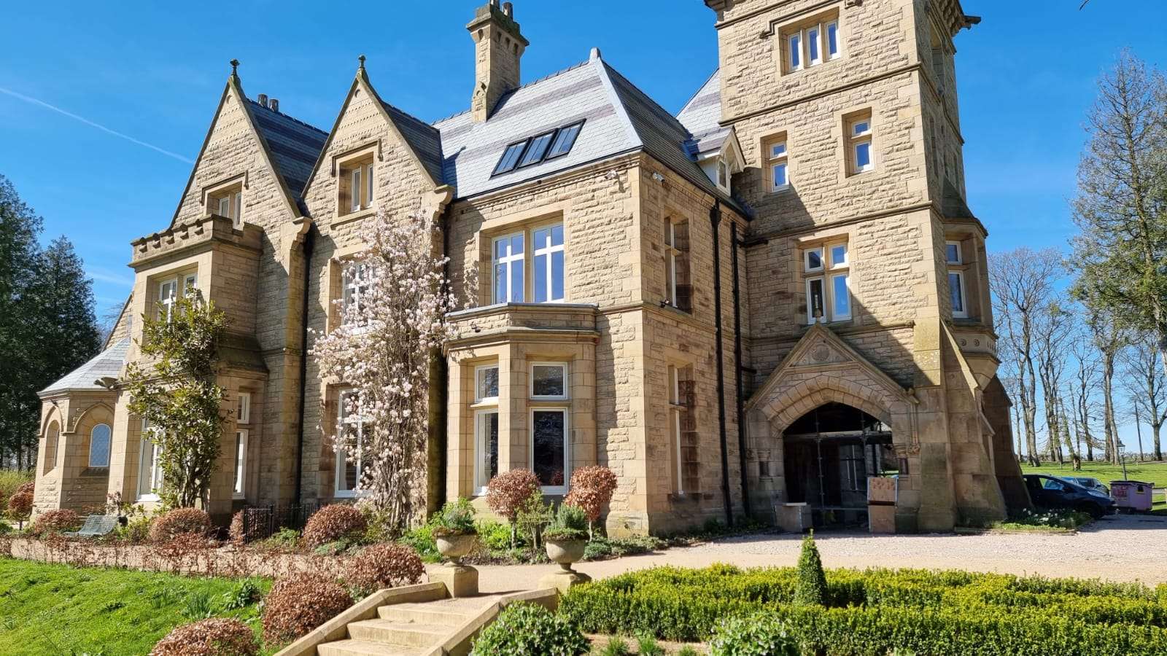
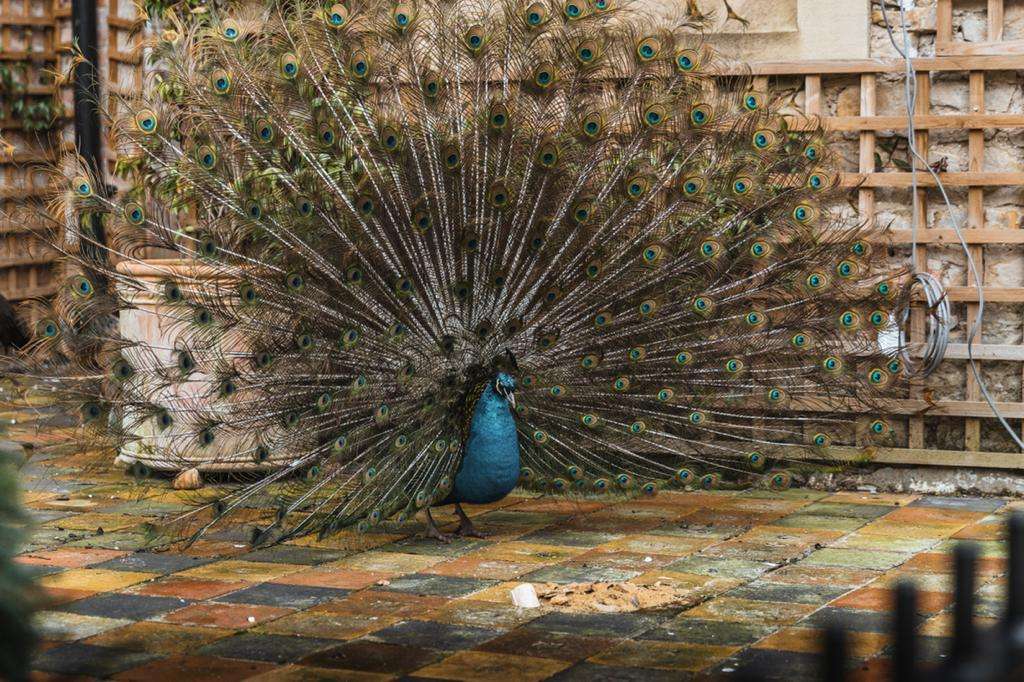
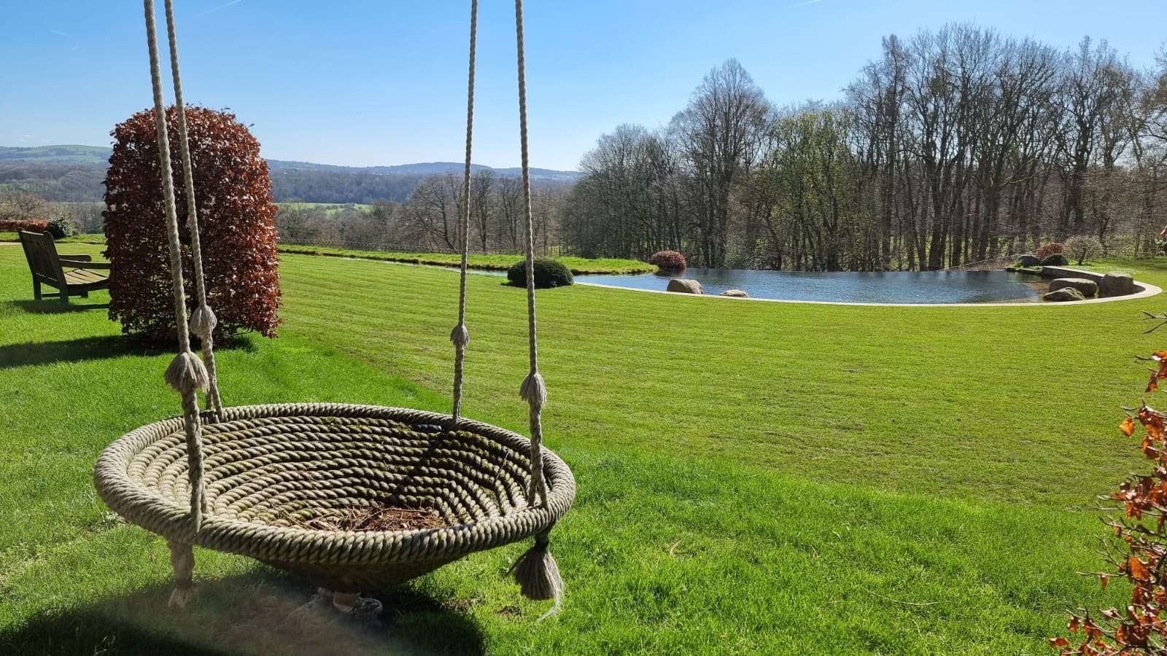
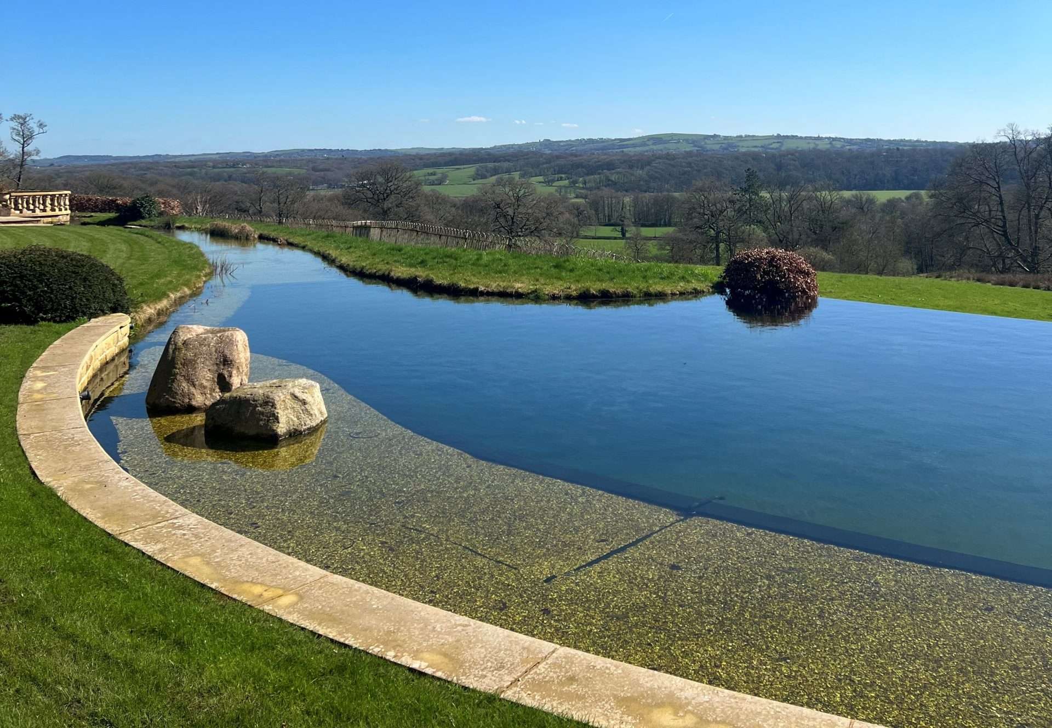
The ground floor
We had more free rein on the look and feel of the ground floor as this was the communal space amongst the family. Most family members had more of an input on the aesthetics and flow of their own personal spaces such as their bedrooms, en-suites and dressing areas.
The ground floor consists of of a large kitchen island featuring Officine Gullo appliances, a pantry, cloak & boot room, library, ladies lounge, gentleman’s lounge, guest lounge, a dining room, as well as a chapel. We also had to look at all of the original stone arches as each one was unique and restore them to their former beauty. We also had to detail and draw up all of the bespoke cabinetry for every room as well as set out all of the cornice and ceiling roses and take into account window treatments as every room was completely different.
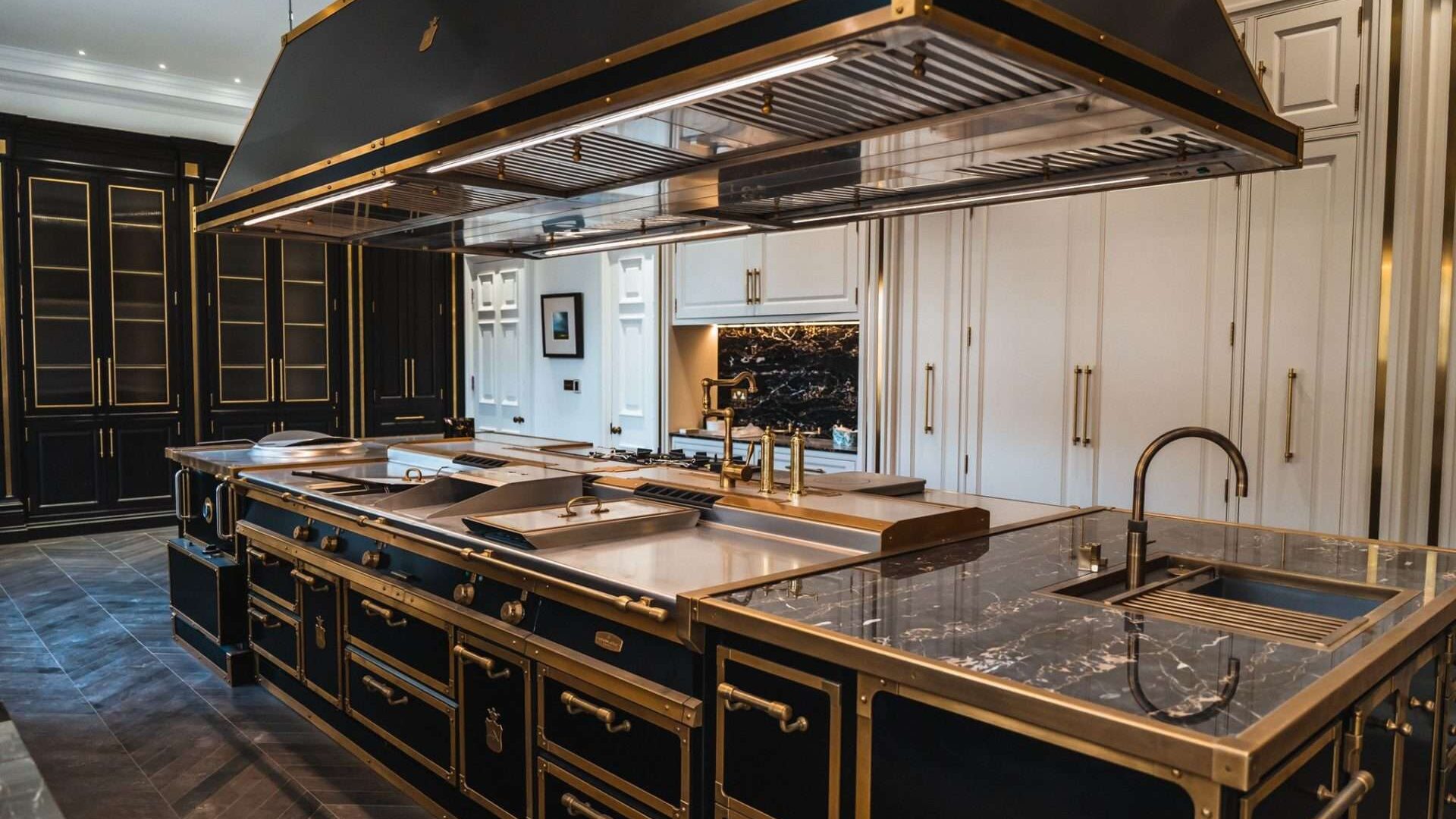
The ultimate kitchen
The centre piece of this room is the elegant and refined Officine Gullo kitchen island which embellishes this space as a piece of art.
The top quality Italian craftsmanship offers elegance, high-end performances and iconic design. We complemented the tailor made kitchen island with matched bespoke cabinetry and Nero Portoro Marble to the worktops which completed the design perfectly.
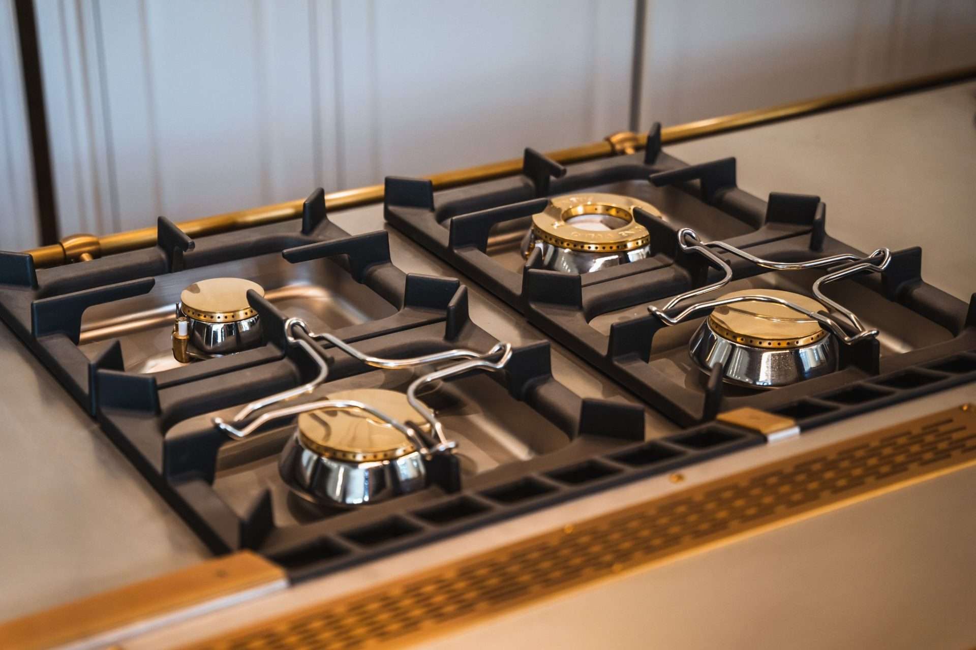
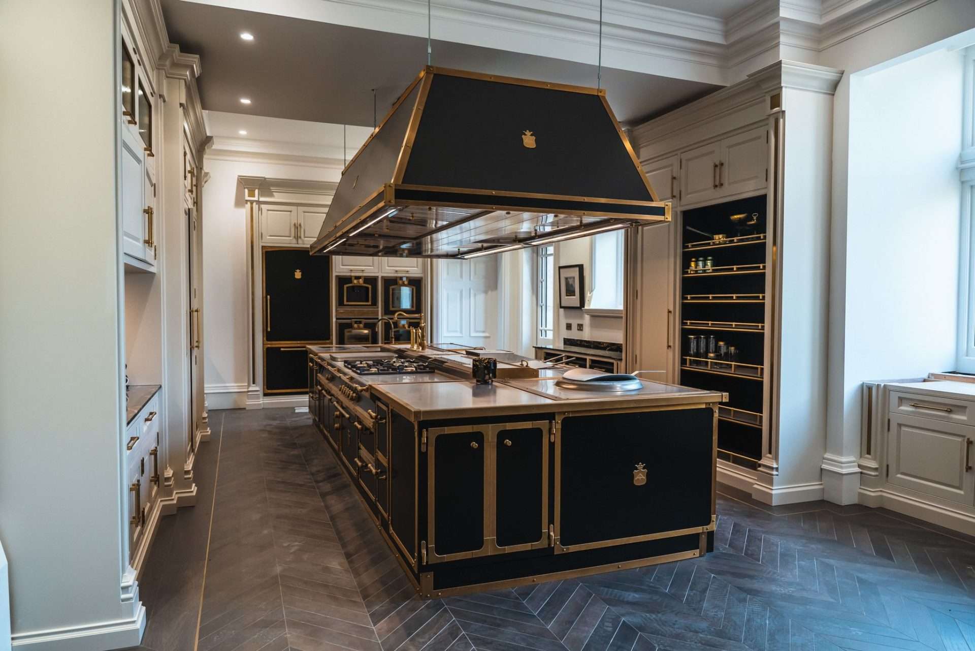
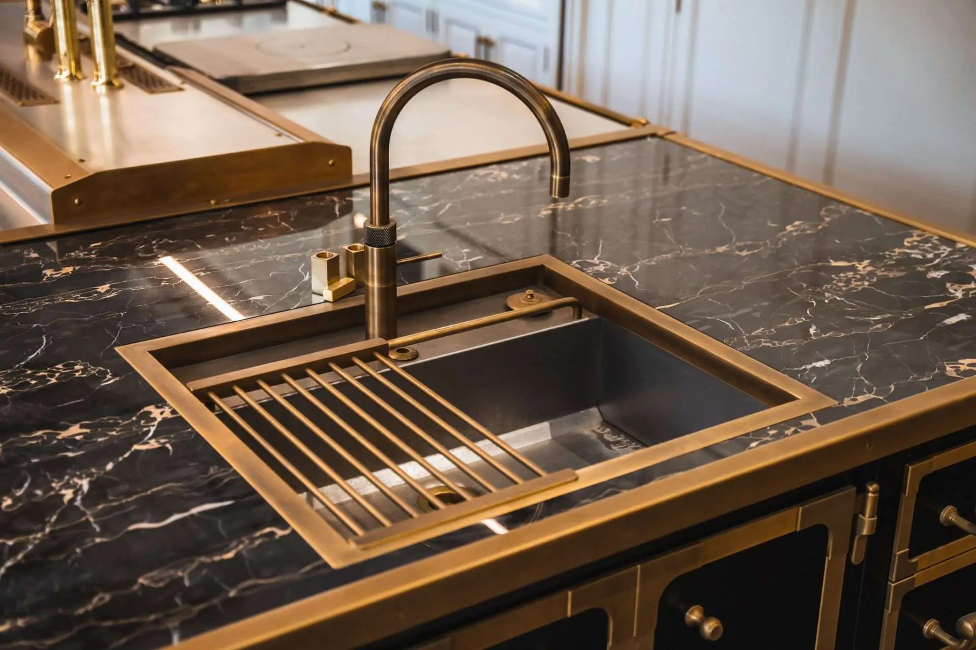
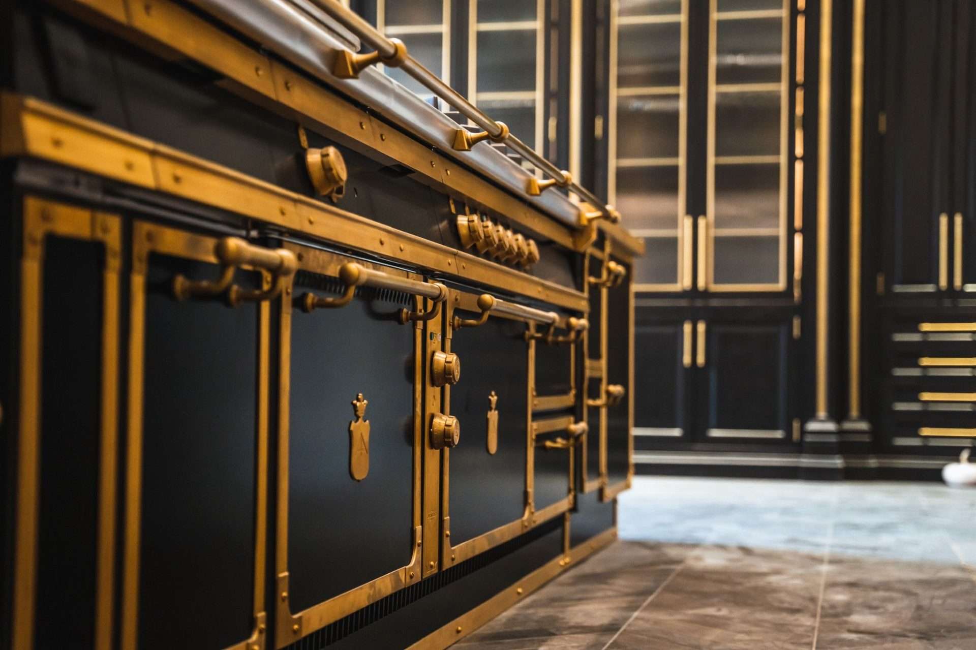
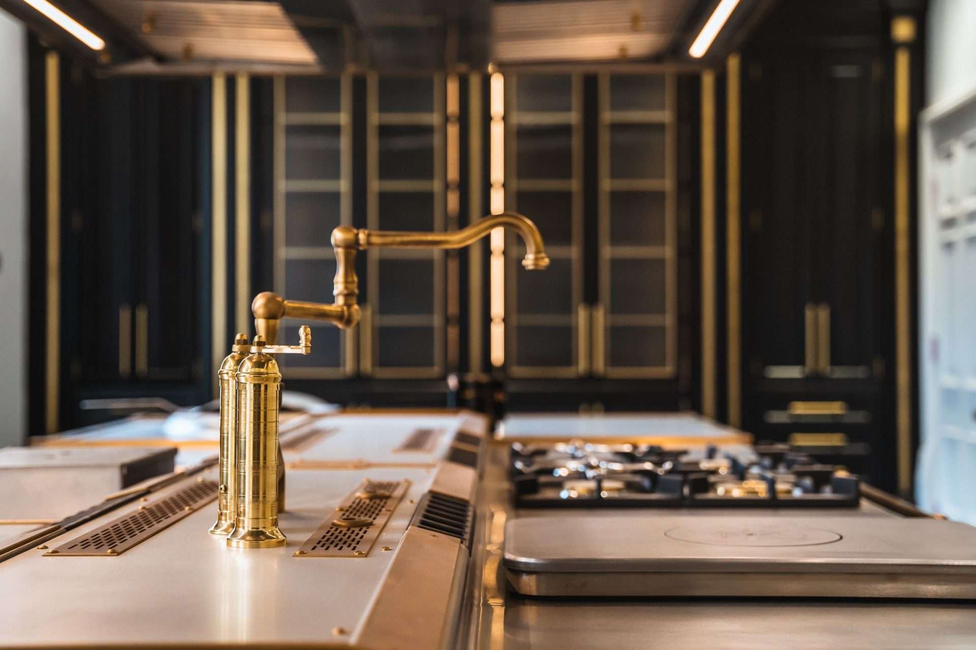
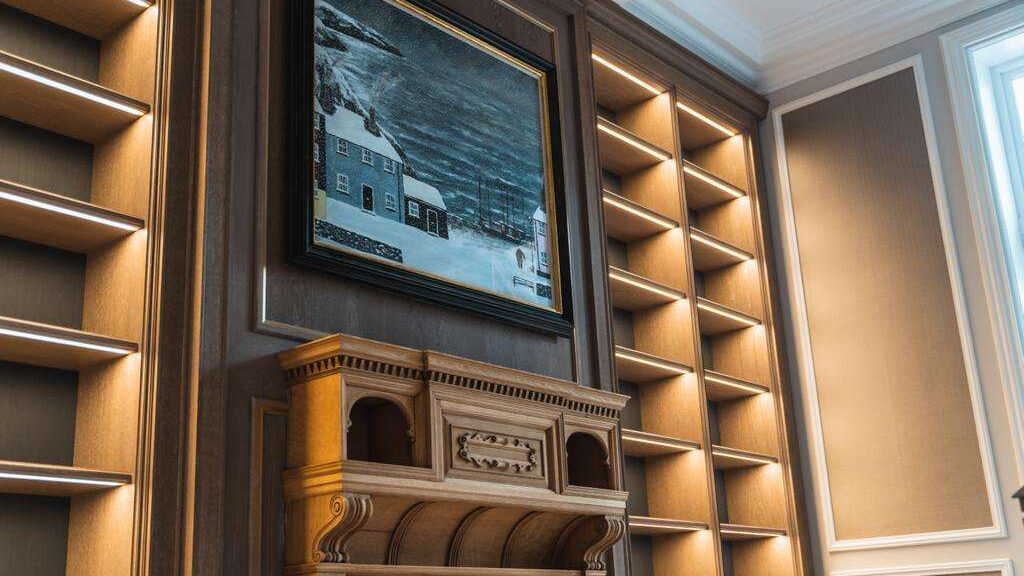
The library of fairytales
A bespoke library wall with a metal trim with a large central island with upholstered chairs for the children to work at and sliding ladders hang down from the cabinetry to give the space a sense of grandeur. Wallpapered inset panelling also complements the rooms grand aesthetic.
Ladies lounge
The brief for this room was to make the space ooze feminine luxury. We replaced all of the original cornice, ceiling roses, fireplace surrounds and window treatments with elements that were much more intricate and soft. Every detail you can think of was very carefully considered. Incorporating varying hues of dusty pinks and blushes reinforces that feminine look and feel, alongside delicate detailed pieces of furniture and oversized embellished gold photo frames hanging below sumptuous wall lights adds another element of grandeur.
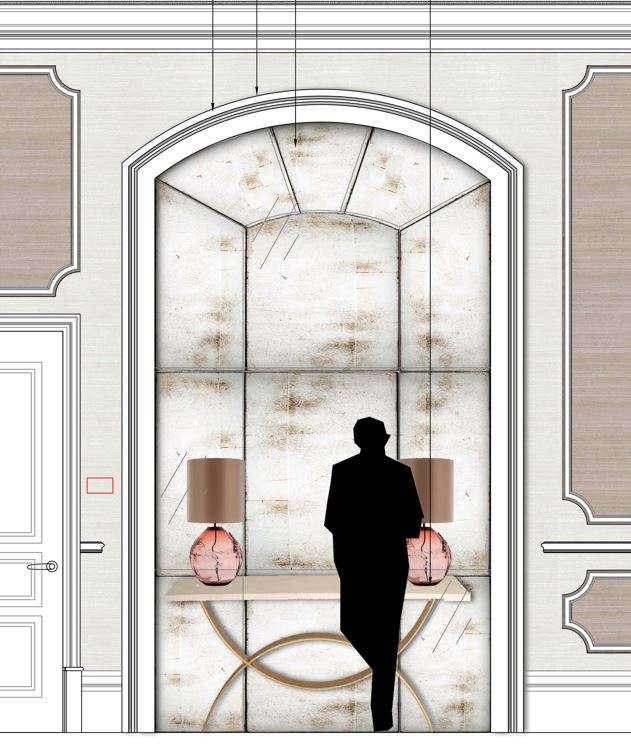
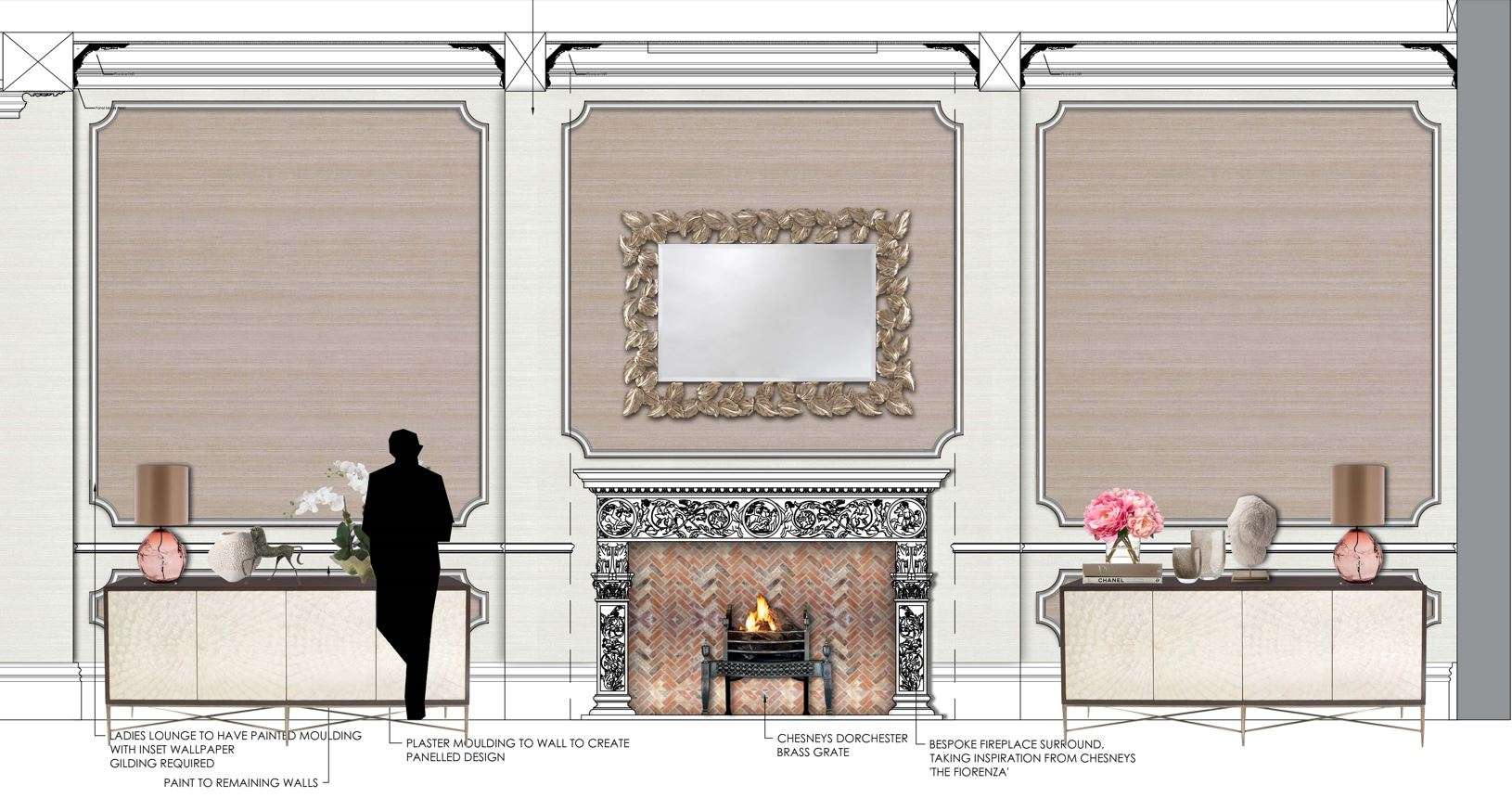
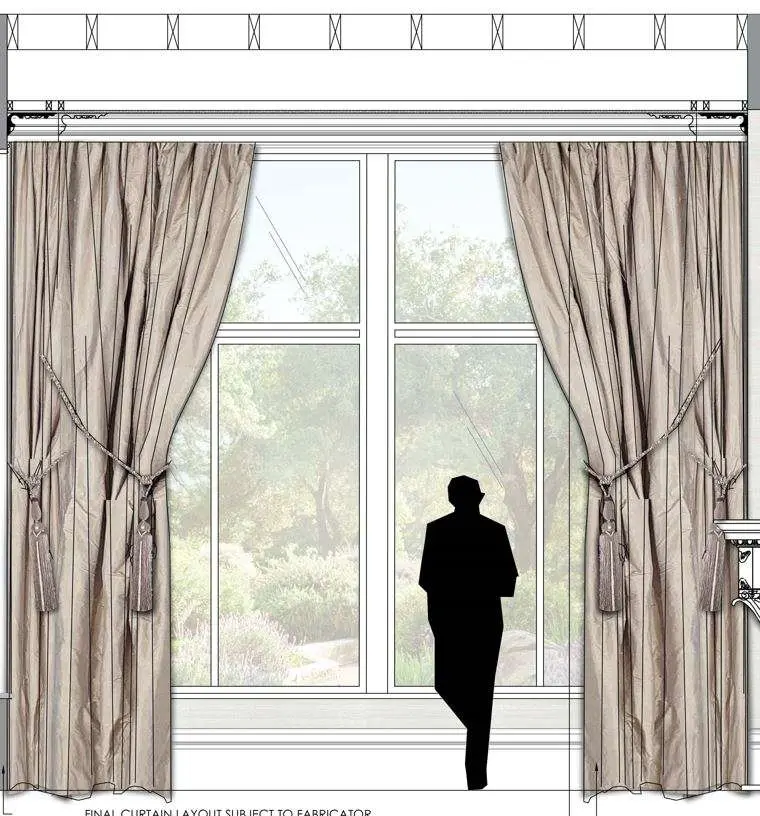
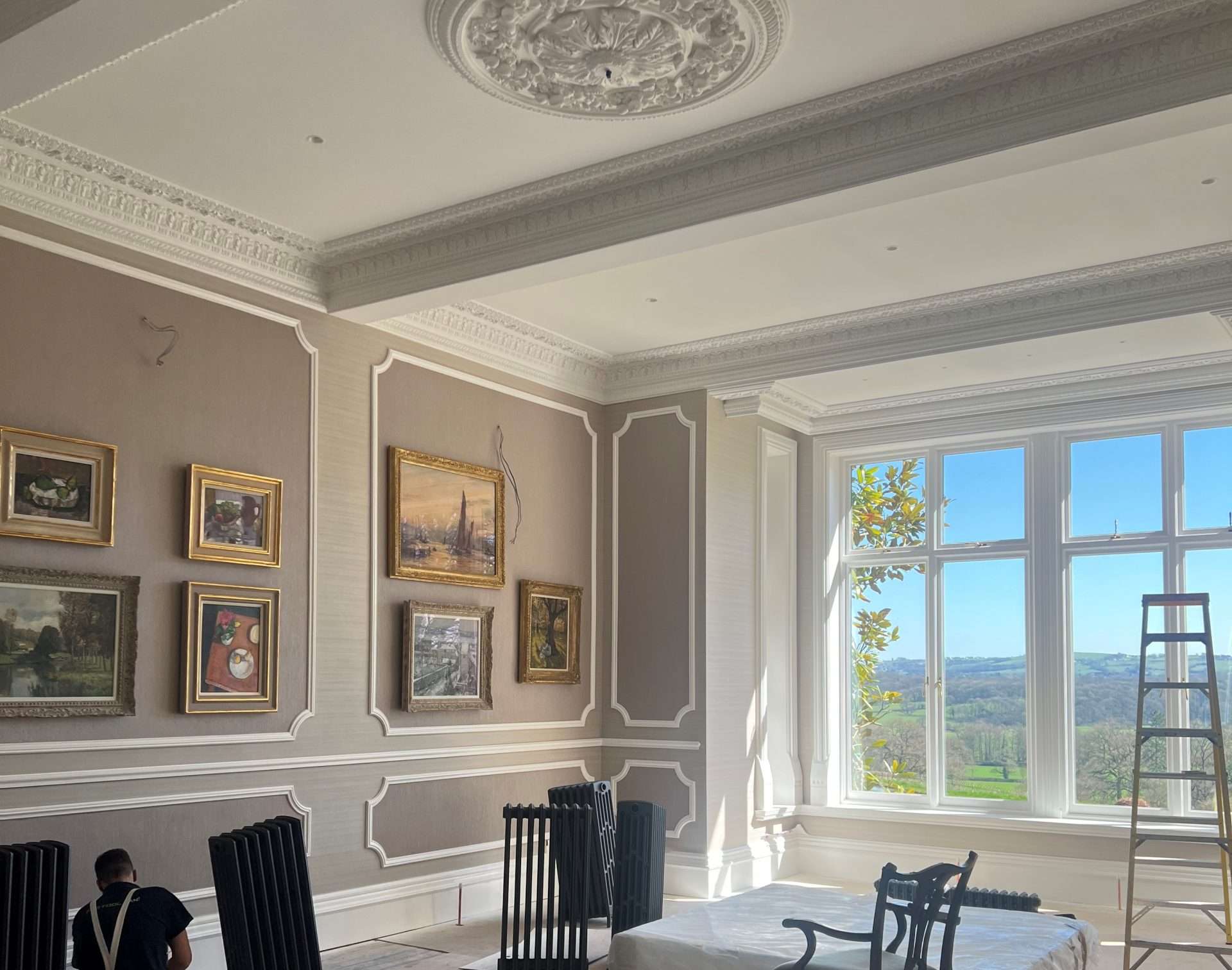
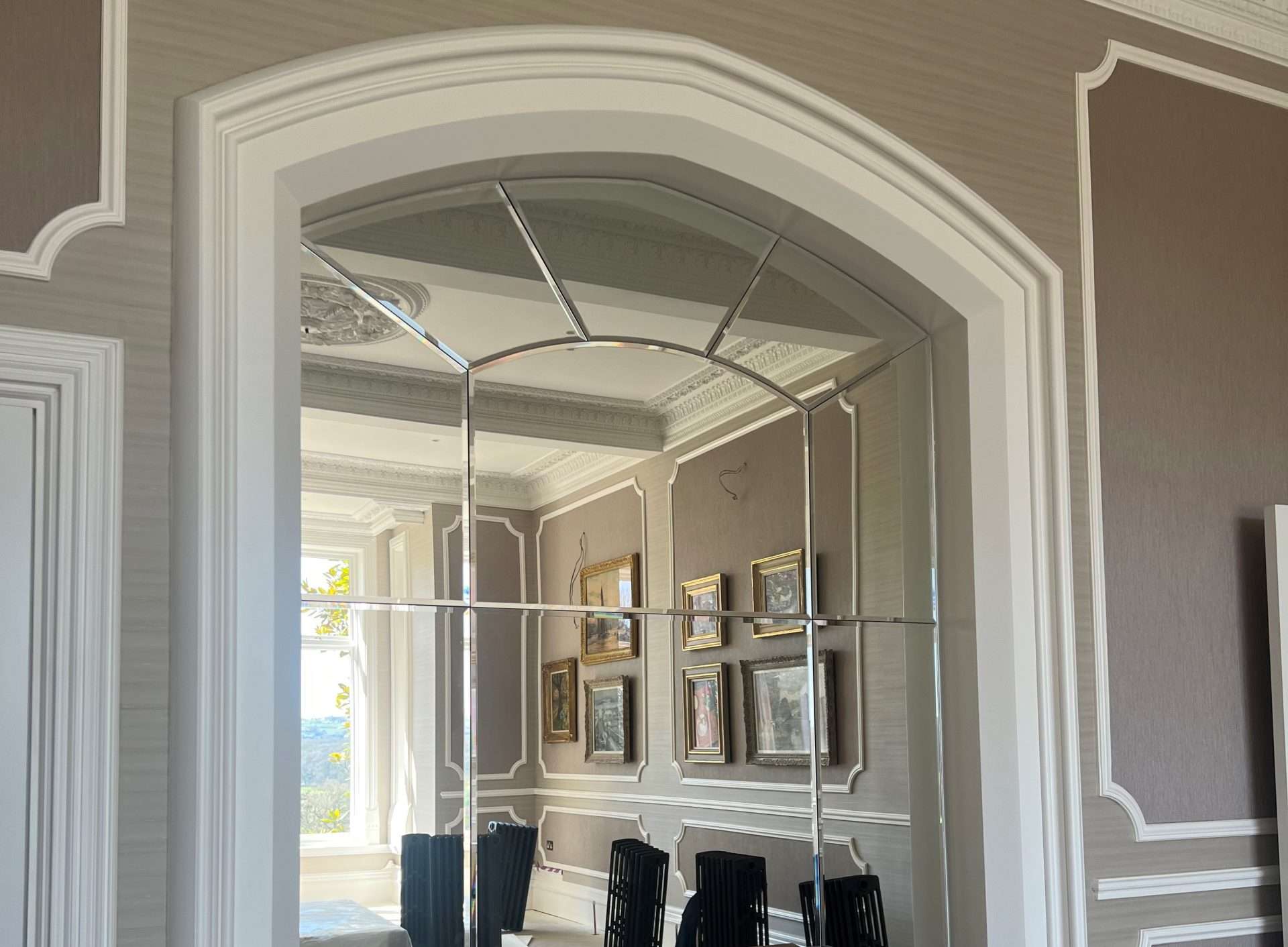
Gentleman's lounge
The male lounge eludes a more masculine contemporary style overall, whilst still retaining most of the rooms original period features. We retained the large original fireplace however we designed a new media cabinet which will be the focal point of the room. A substantial seating area will also be positioned to accommodate the men of the household.
A luxurious cabinet surrounding the TV will be the focal point of the gentleman’s lounge. The cabinetry will be made of high gloss chocolate timber and will be inset with an antique brass trim. Antique mirror will be applied to the backs of the shelves and faux suede will also sit surrounding the TV. We also designed mesh to sit on the front of the cupboard doors to add an extra dimension to the design.
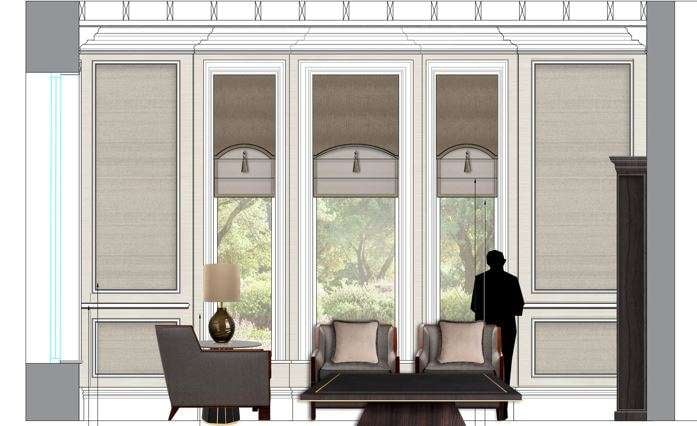
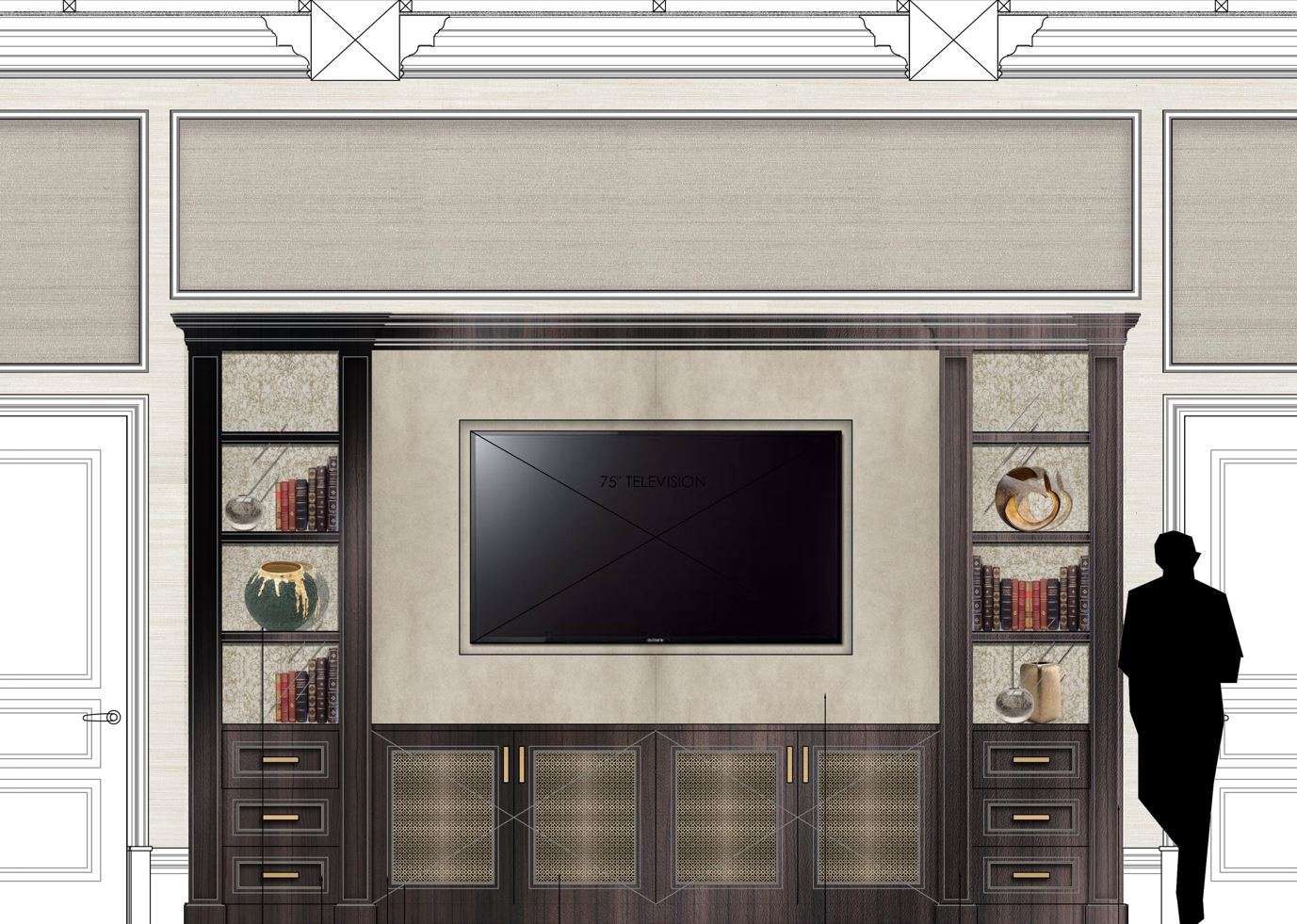
Formal dining room
For the formal dining room our client had the vision of creating something extremely elaborate with an overwhelming sense of grandeur. Paying tribute to the families heritage and making this space slightly more traditional. We designed a coffered ceiling detail effect with a much more elaborate and intricate cornice and ceiling rose detail.
In the archway we incorporated a diamond cut mirror with bronze caps as well as a rich maroon textured wallpaper inlay to the panels. The clients existing dining room furniture which is incredibly ornate and traditional will be re-upholstered in a rich and luxurious fabric to reinforce that look and feel of luxury.
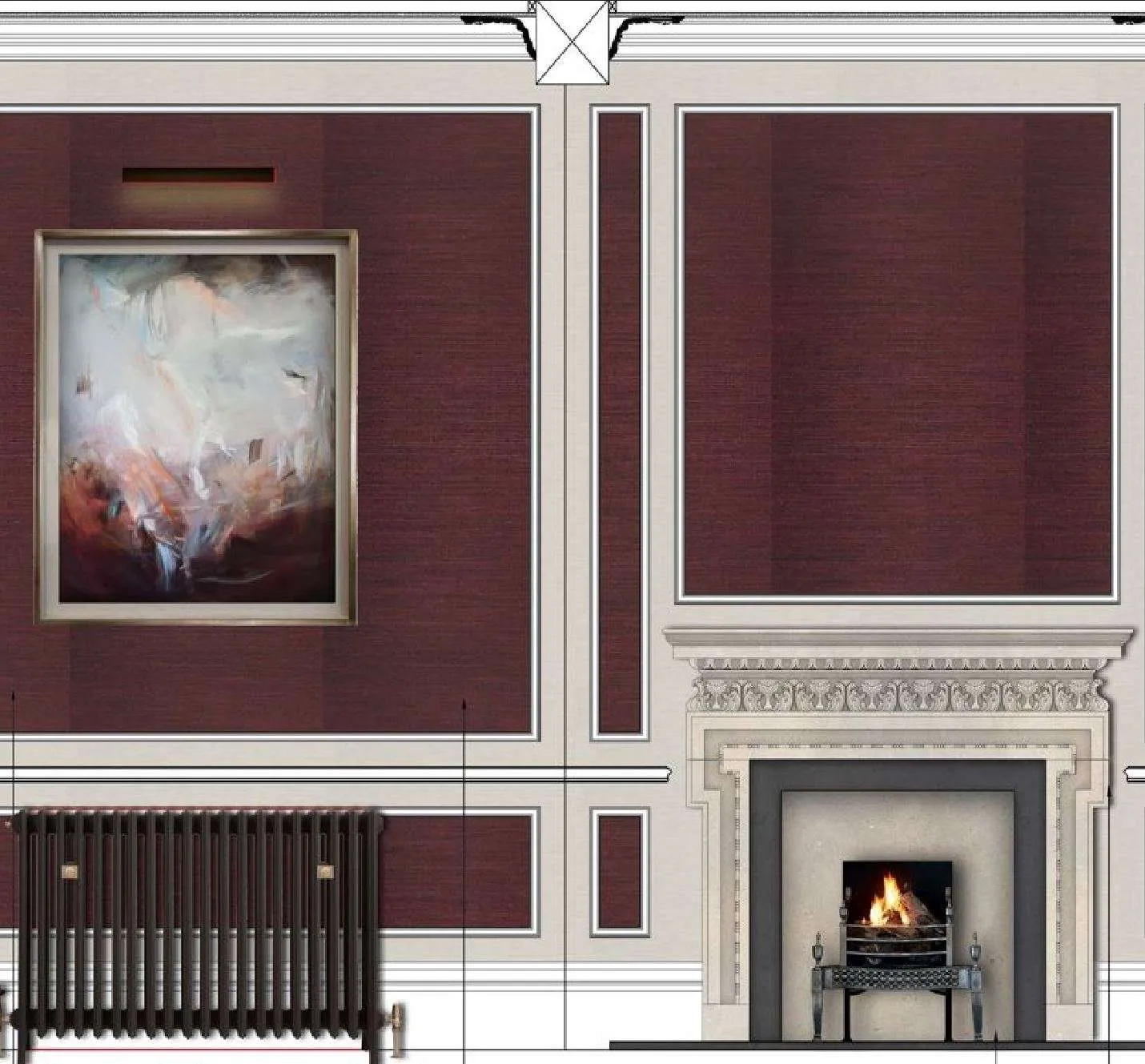
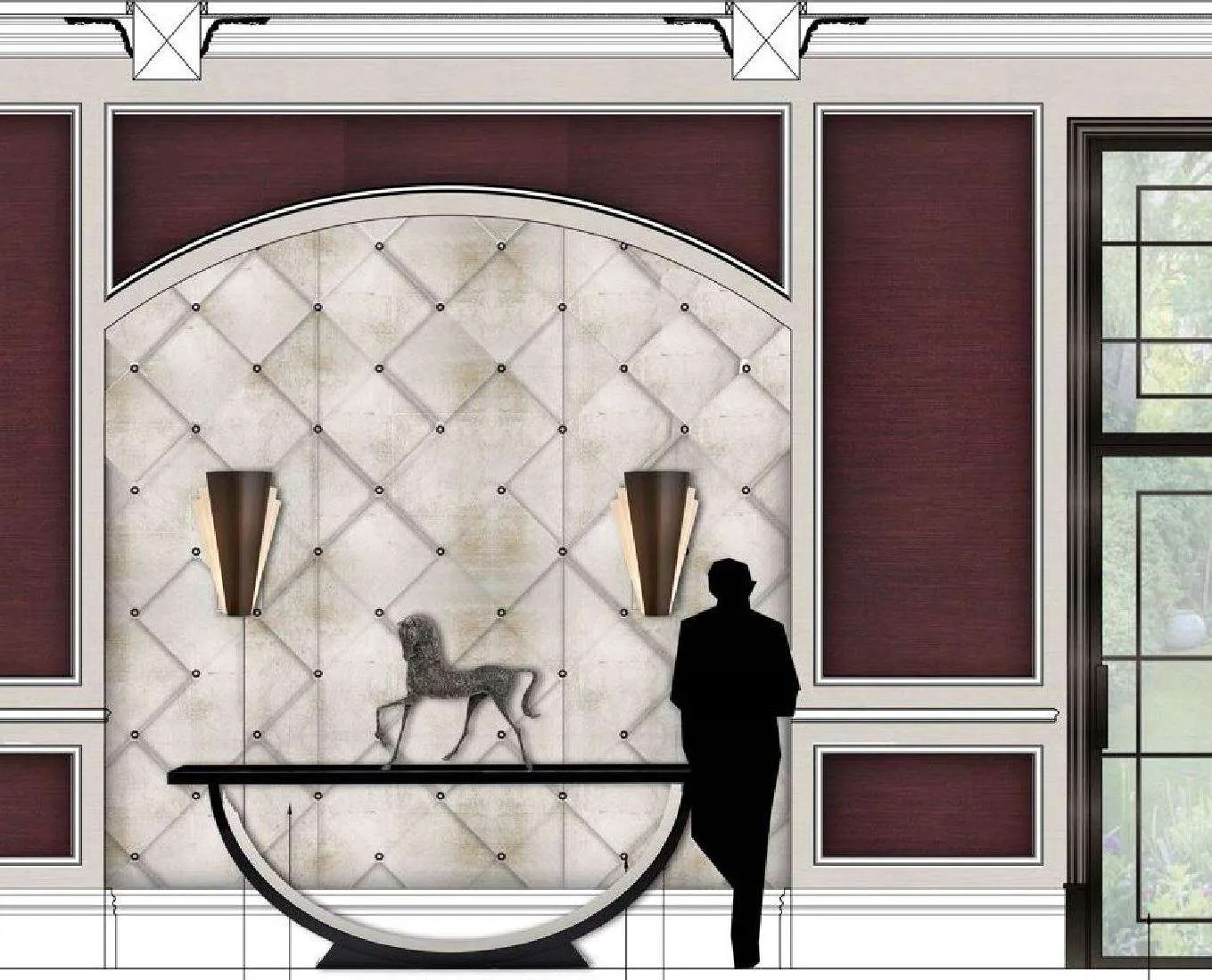
Bathroom details
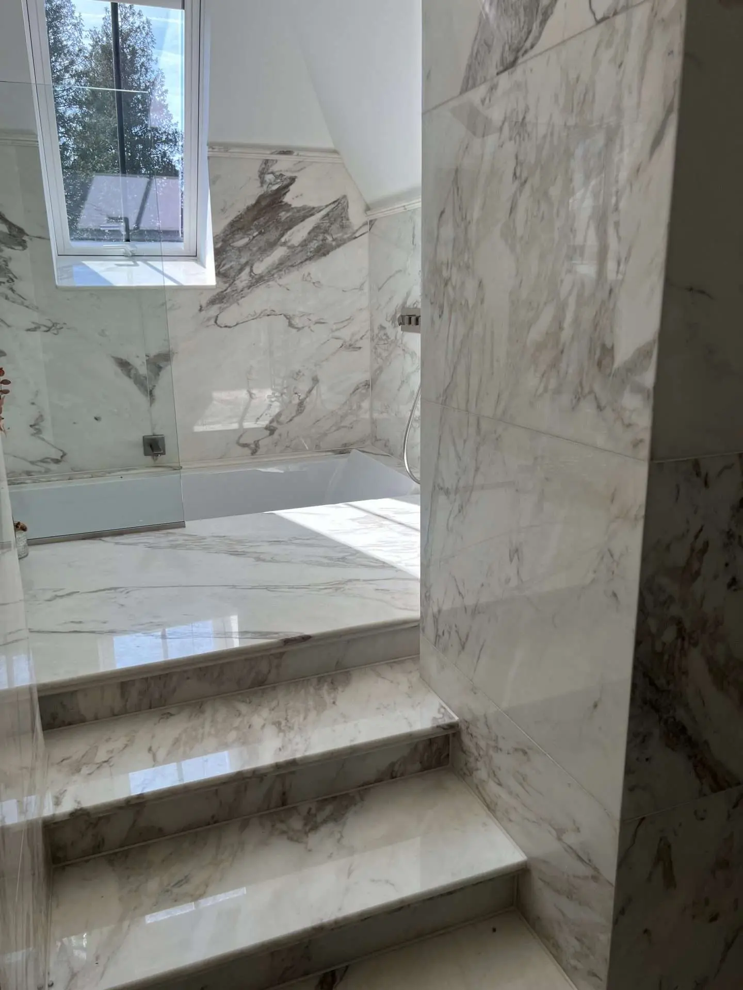
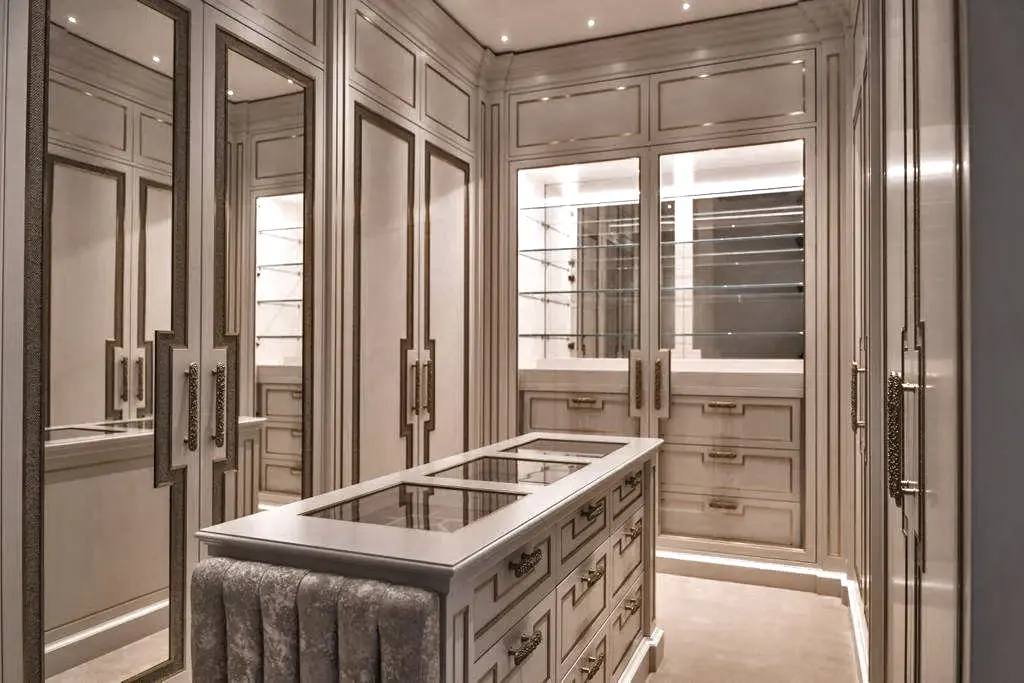
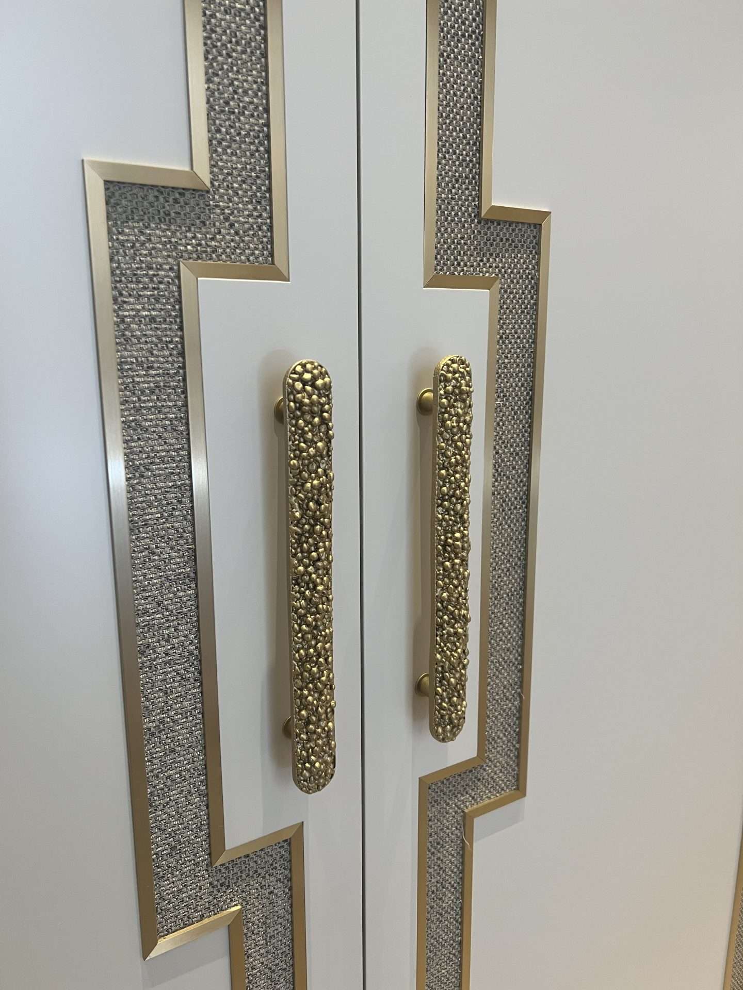
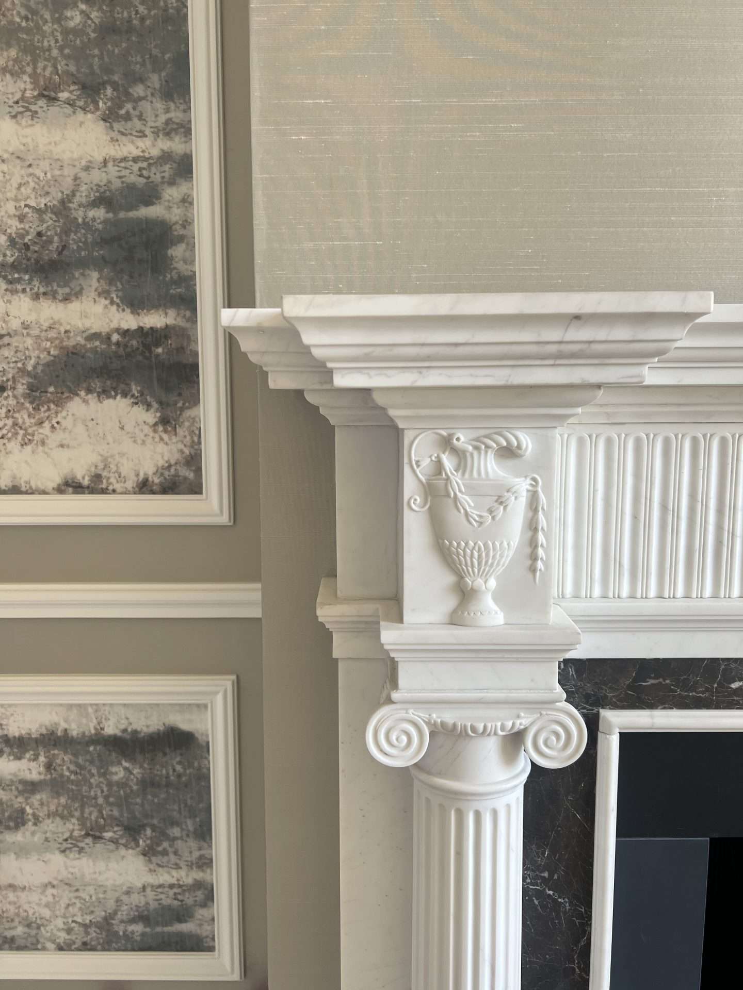
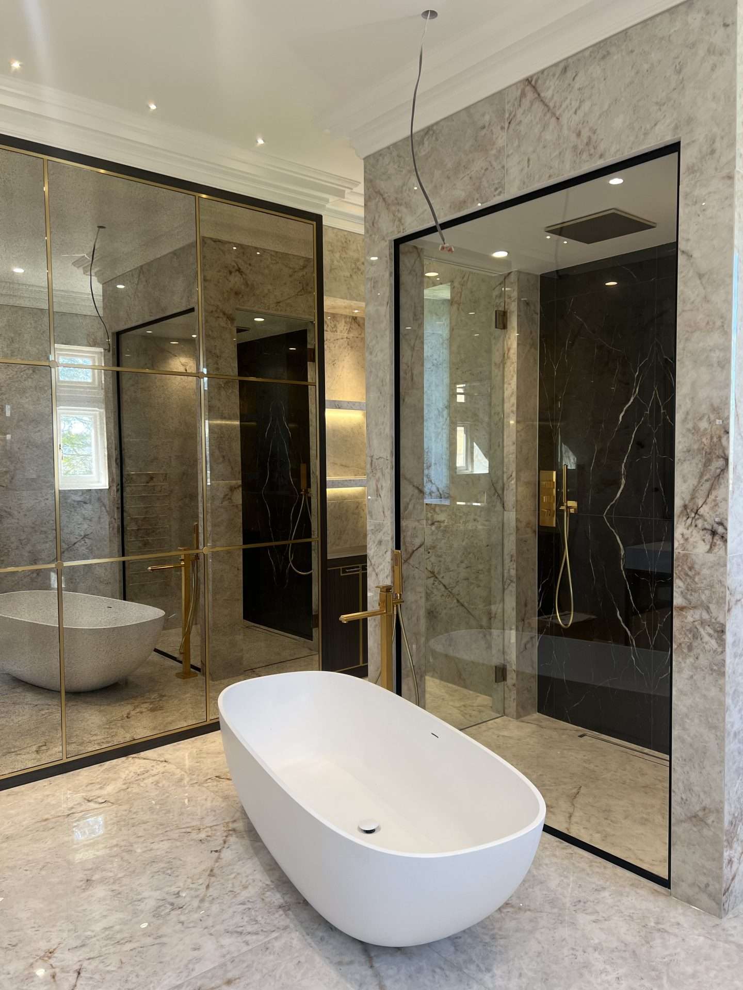
Before & Near Completion – Entrance Hall
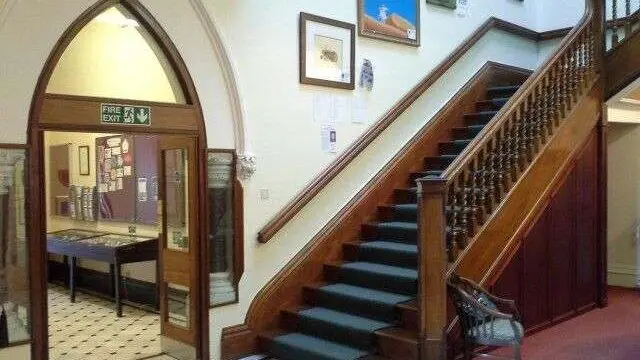
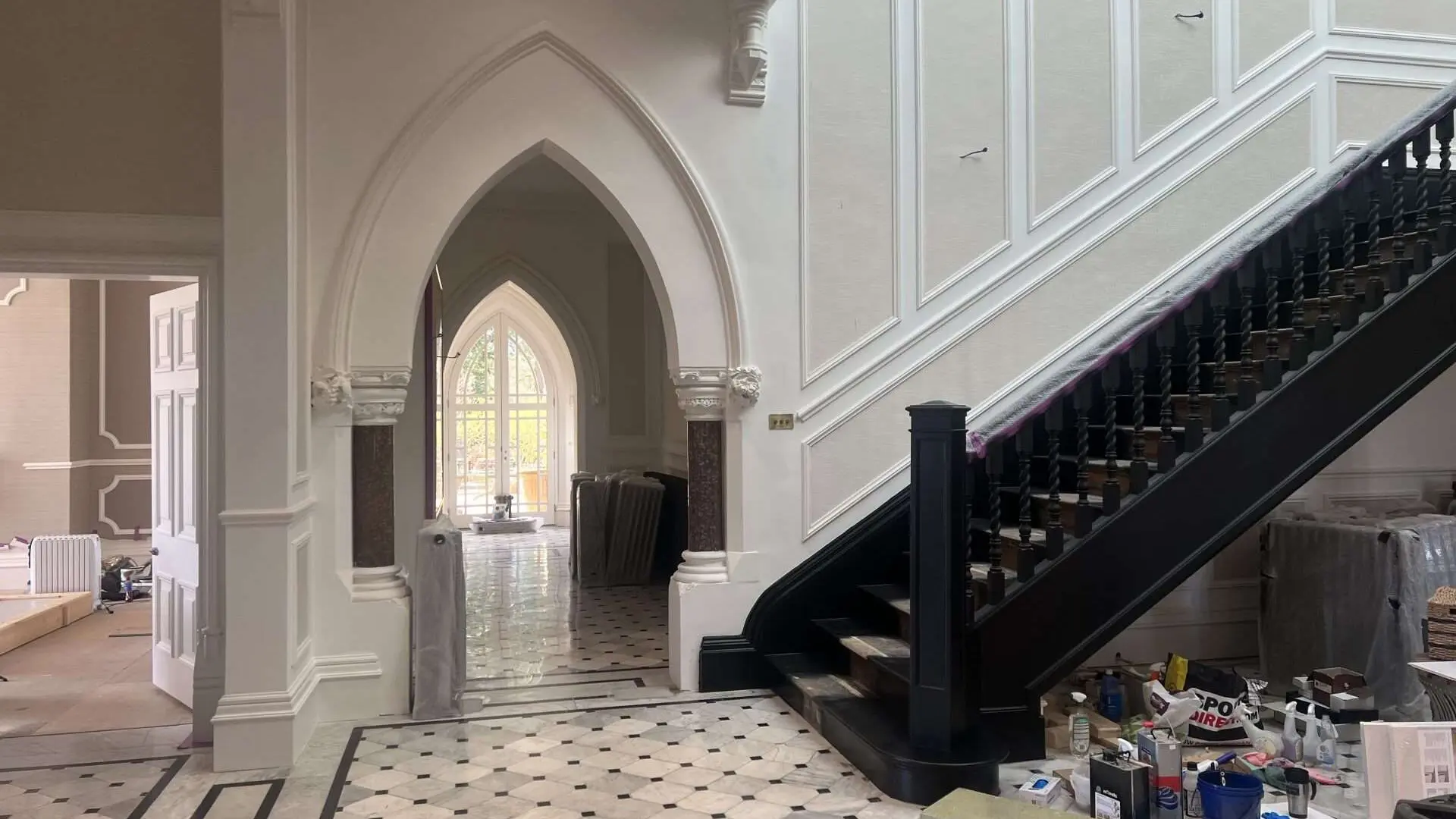
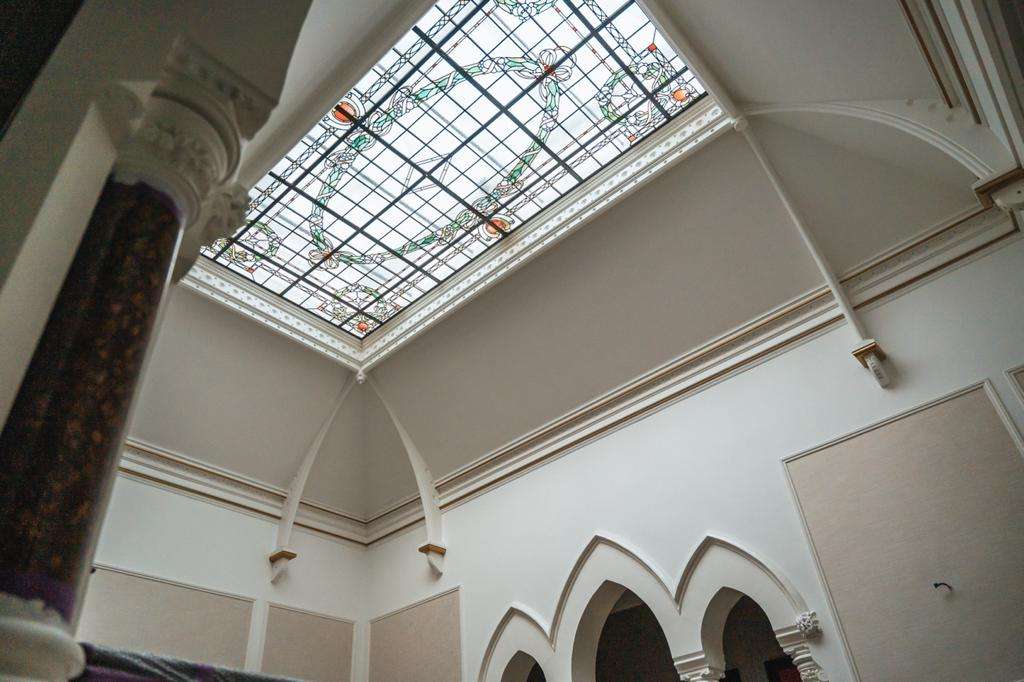
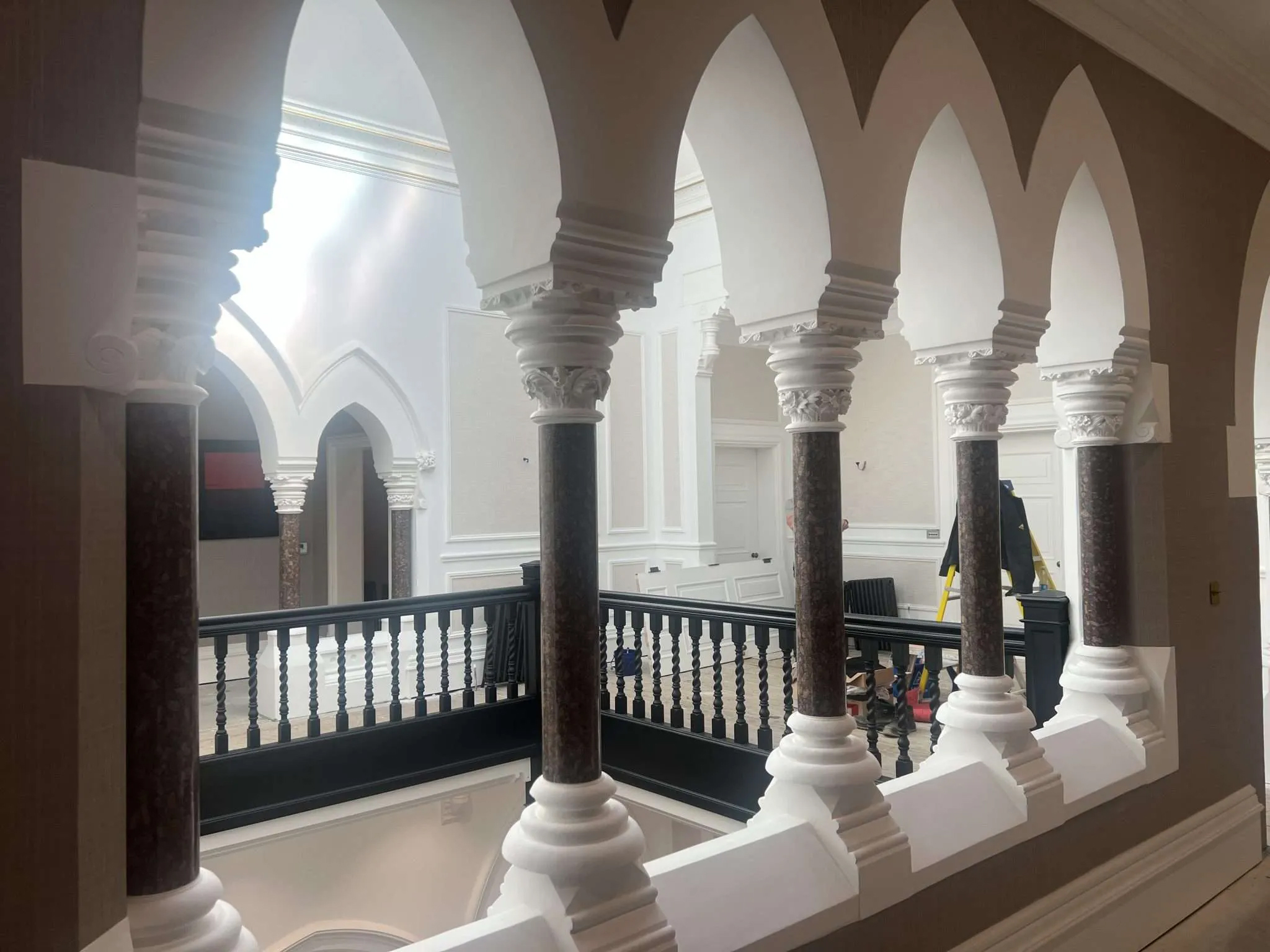
External landscaping


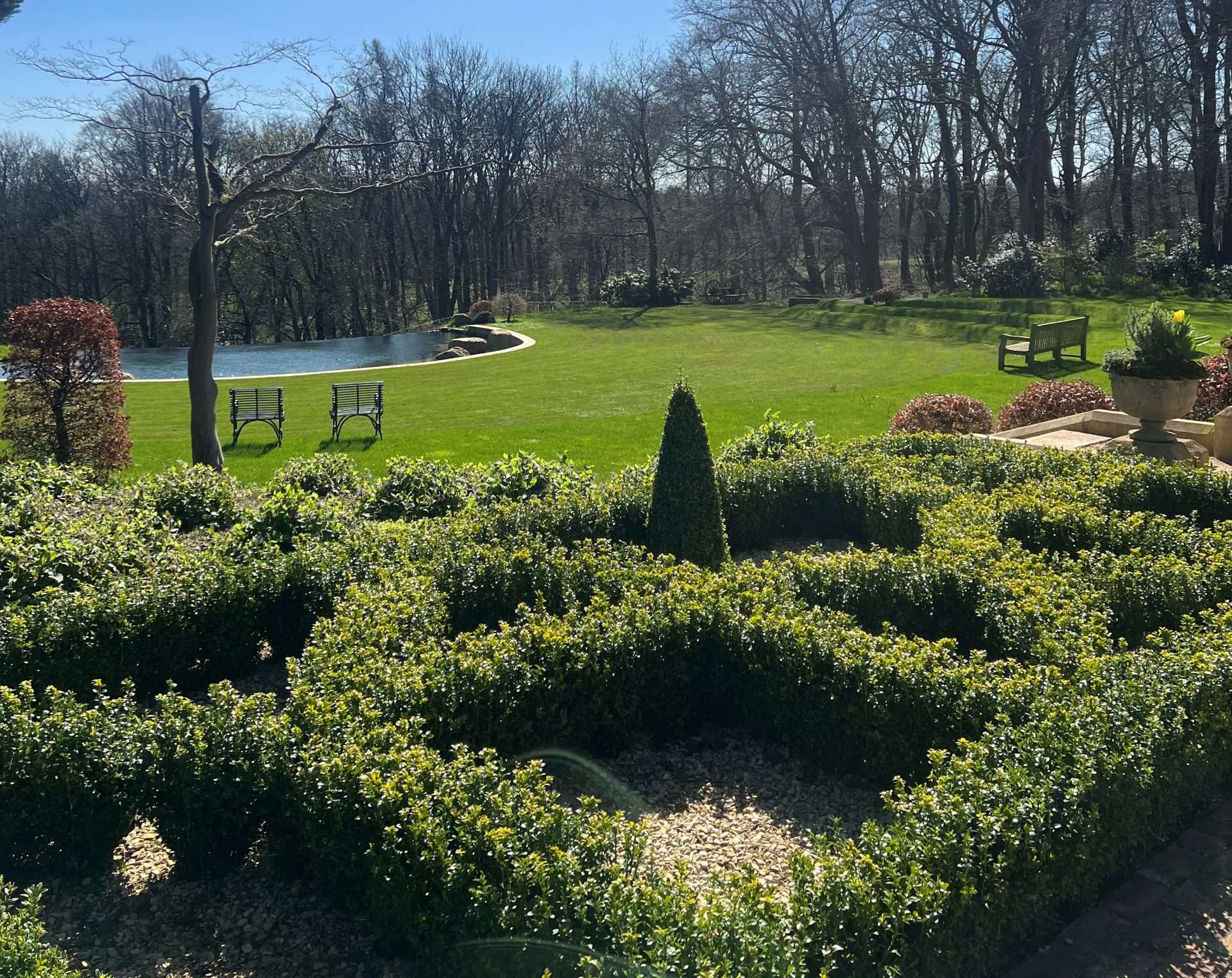
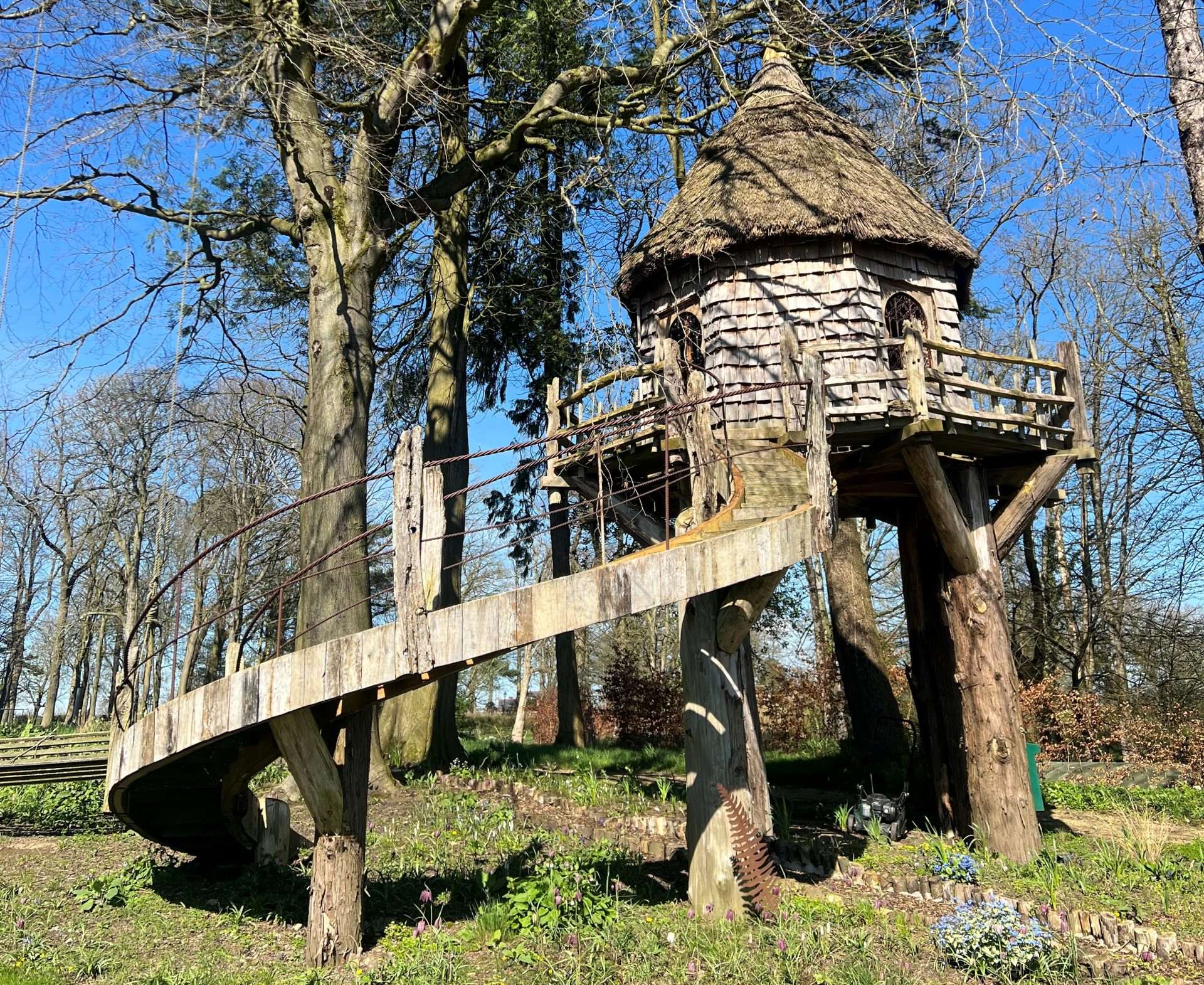
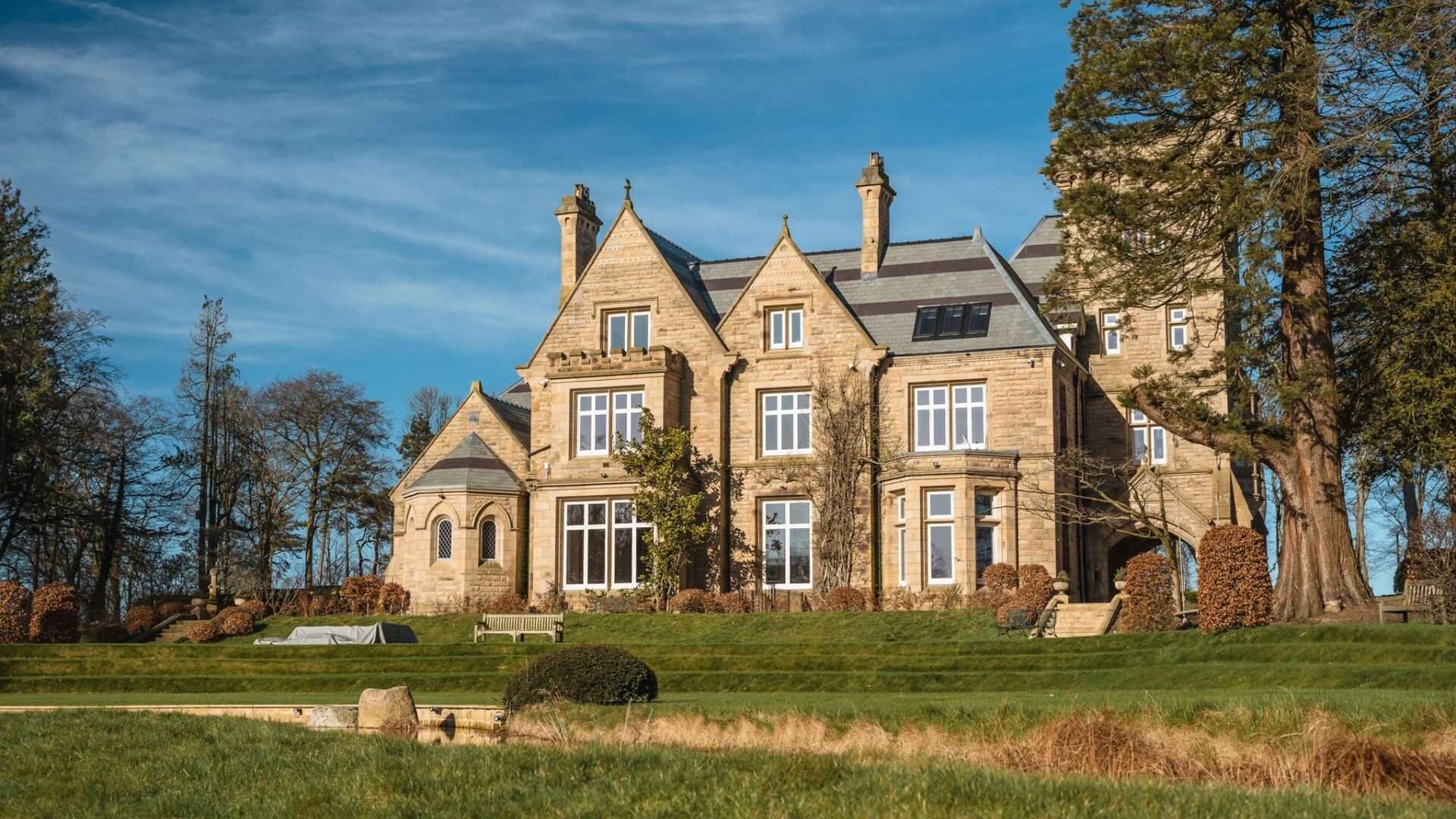
Let’s discuss your project
Send us some details of the project you have in mind by filling in our project contact form to better prepare us for your project requirements and we will book a call with you to discuss your new design.
