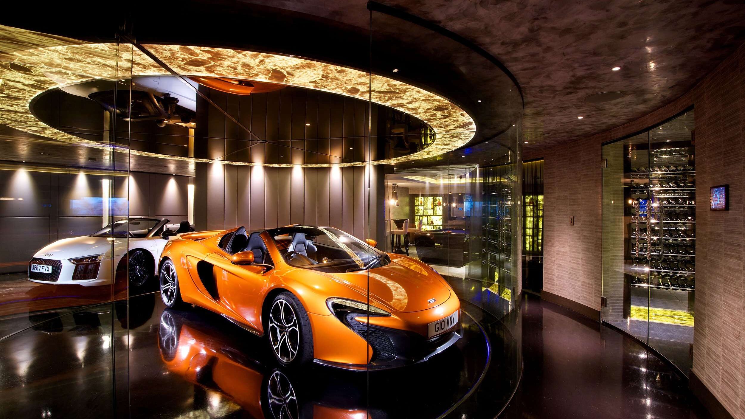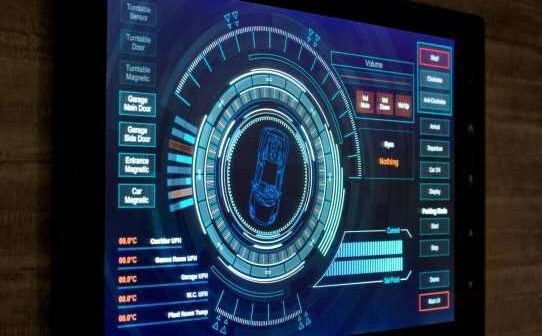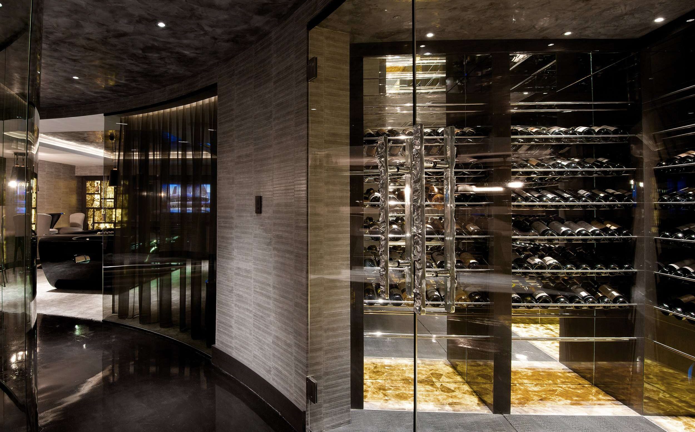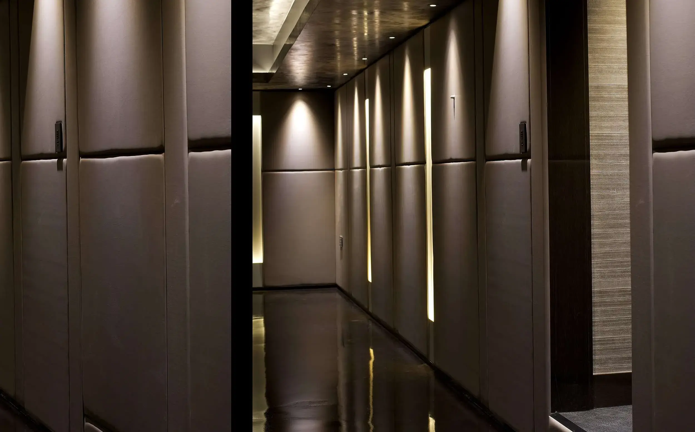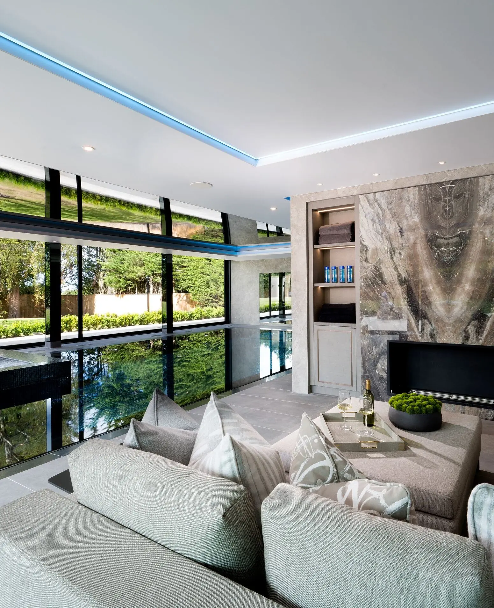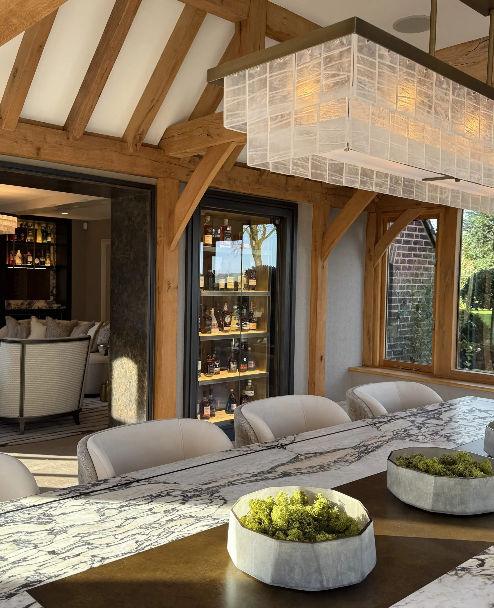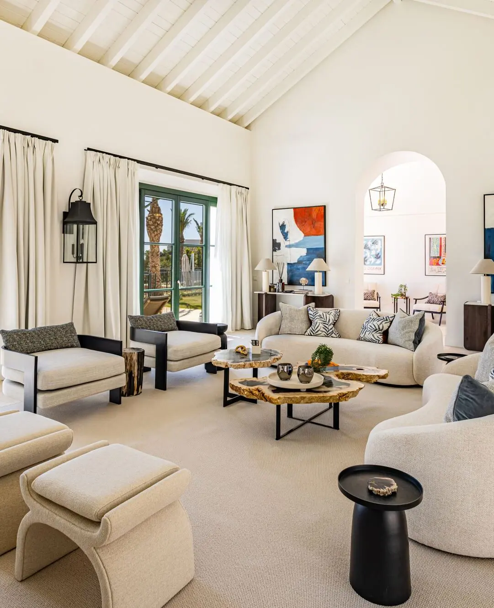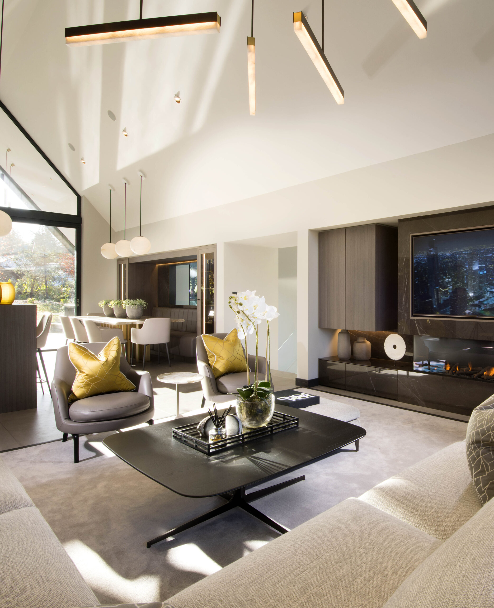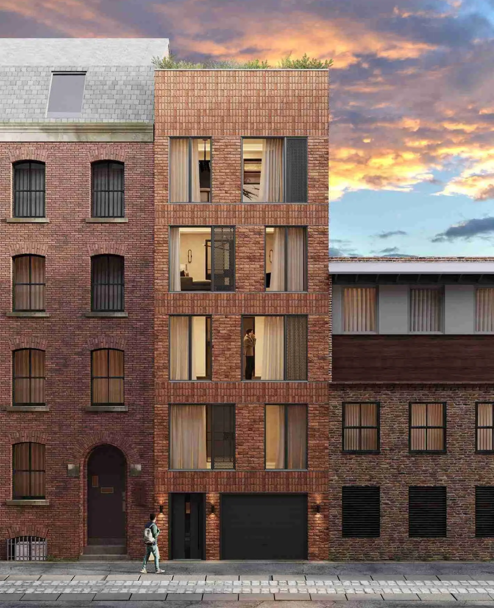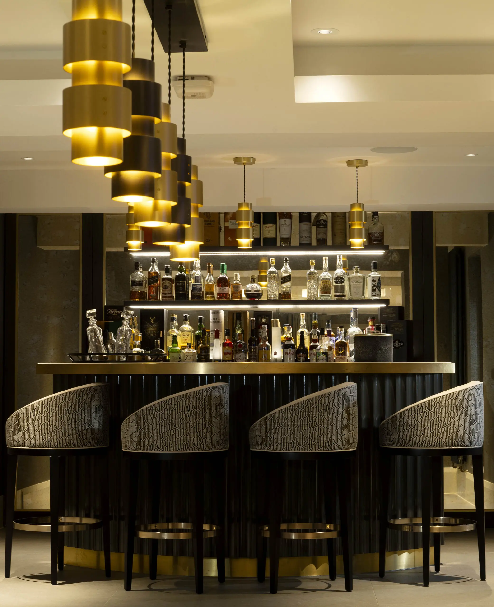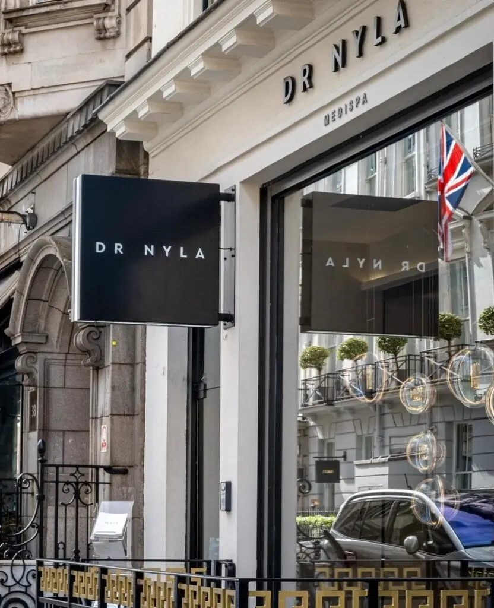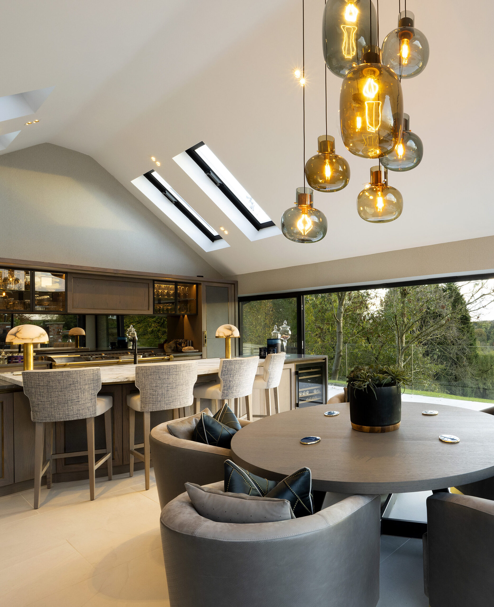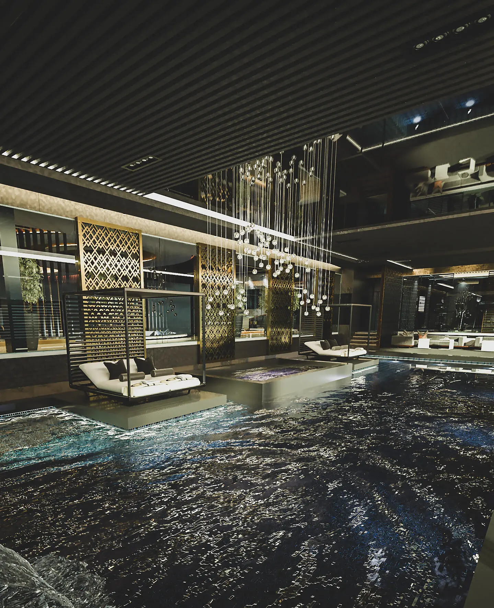The brief
Following the completion of the main house totalling 9,500 sq ft and its enjoyment for a year or two, the client realised that there was a fundamental piece of the jigsaw missing from the lifestyle he had created – a supercar man cave. Which would answer a practical problem too.
Looking out onto the driveway hinted at the missing component. Our client’s collection of sports cars sat on a driveway in the affluent south Manchester suburb of Bowdon where the weather was not always as pretty as the cars themselves.
The cars were isolated, hardly ever garaged as a result of an awkward entry point to the garage itself which involved reversing back up a steep driveway to get the cars out.
Location
Altrincham, Manchester UK
Size
1,200 sq ft
Project Type
Supercar Garage Design
Duration
18 Months
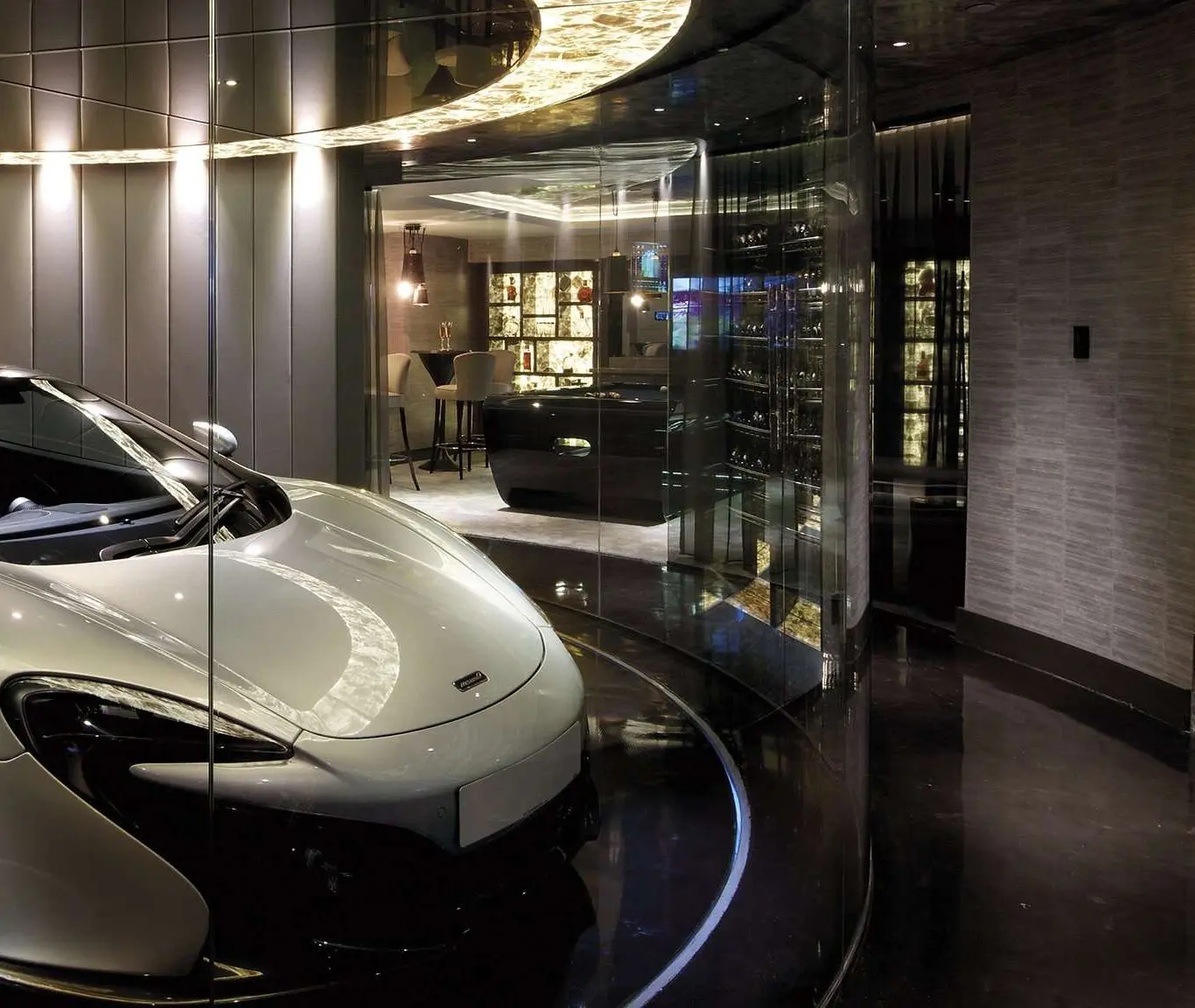
The wish list then evolved to include a moody underground club feel entertaining space where our client could play pool in the glamour of a subterranean bar and watch football with his friends. The client wanted the space to feel like an exciting break from the everyday and quickly caught the technology bug desiring to push the boundaries within a tight pre-built space wanting luxury, intrigue and showmanship.
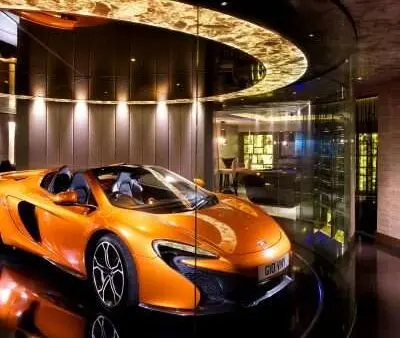
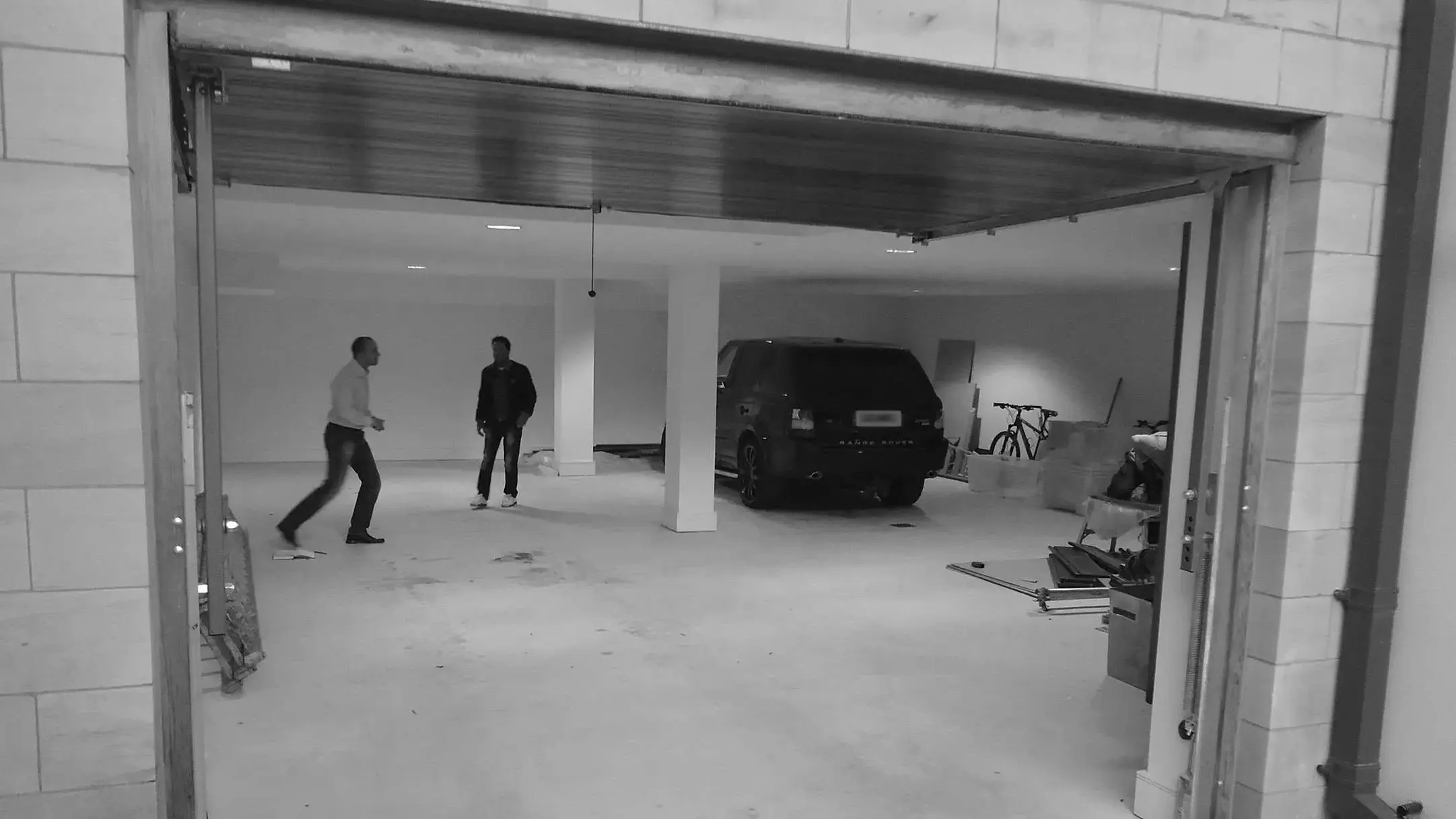
Awkward blank canvas
The floor-to-ceiling heights were already on the low side and yet we needed to get air conditioning and fresh air into the space.
From within the blank canvas space there was the usual hoarding of garage paraphernalia and wheelie bins to negotiate and for remodelling consideration, there were some fundamental construction obstacles to overcome. There were also two huge structural columns that were positioned awkwardly in the space.
We then had the challenge of allowing for the cars to turn and enter and exit the space comfortably (rather than reversing up the drive) as well as providing a break between the garage space and living space that met with building regulations.
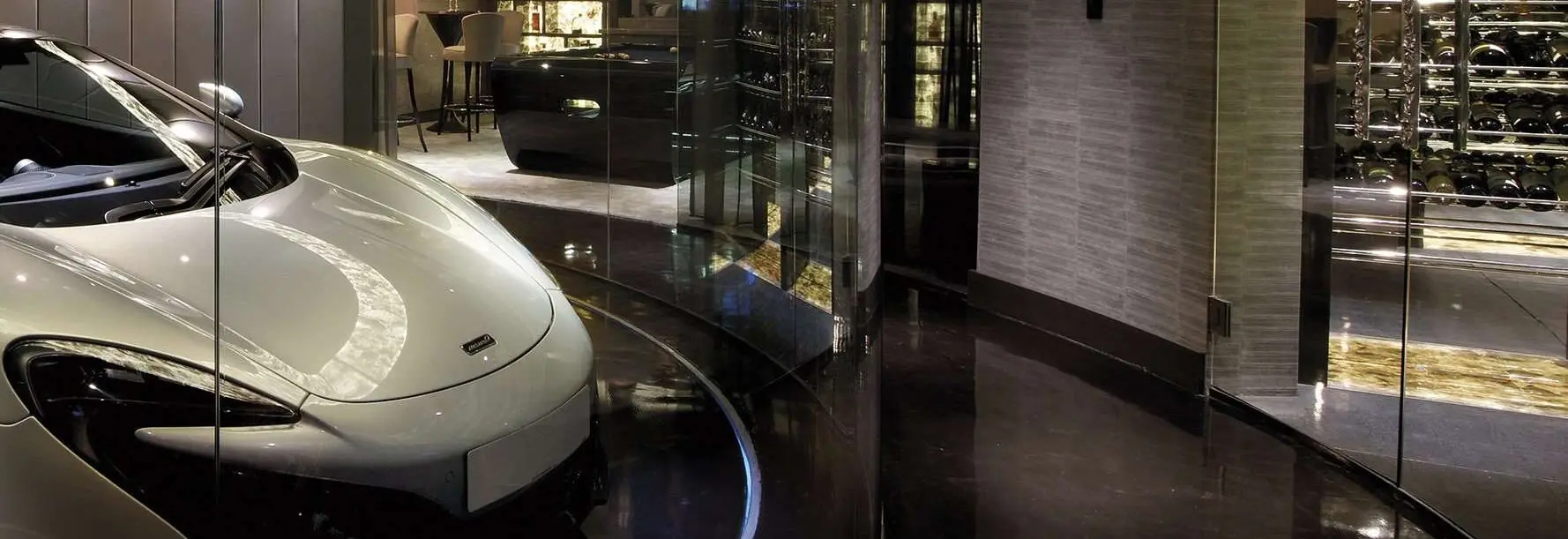
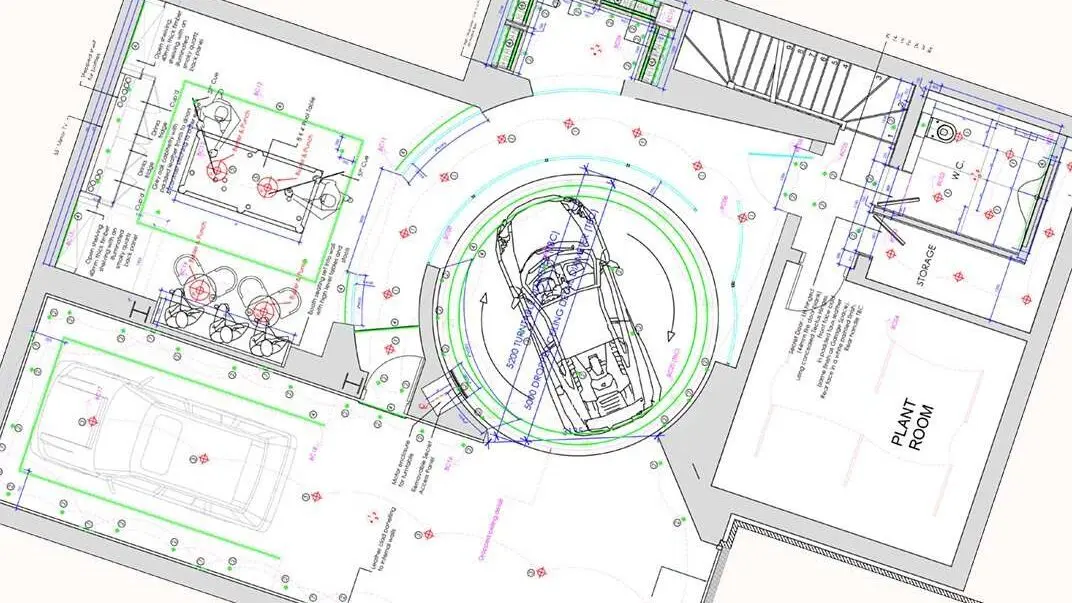
Creative planning
The space planning was critical and the task was to provide an extremely impressive journey from the staircase leading off the main hallway in the house down into this space.
As you descend the staircase you almost anticipate the pull of something spectacular looming.
Waiting to wow you, curved and tinted floor-to-ceiling glass surrounds an illuminated turntable on which sits proudly the most spectacular vehicle, stage lit as if the hero item in a priceless gallery.
Client enthusiasm
Asides from this project winning many multi-International Awards, we are always thrilled to put a smile on a client’s face but this particular customer had these enthusiastic words to say about what we achieved for him.
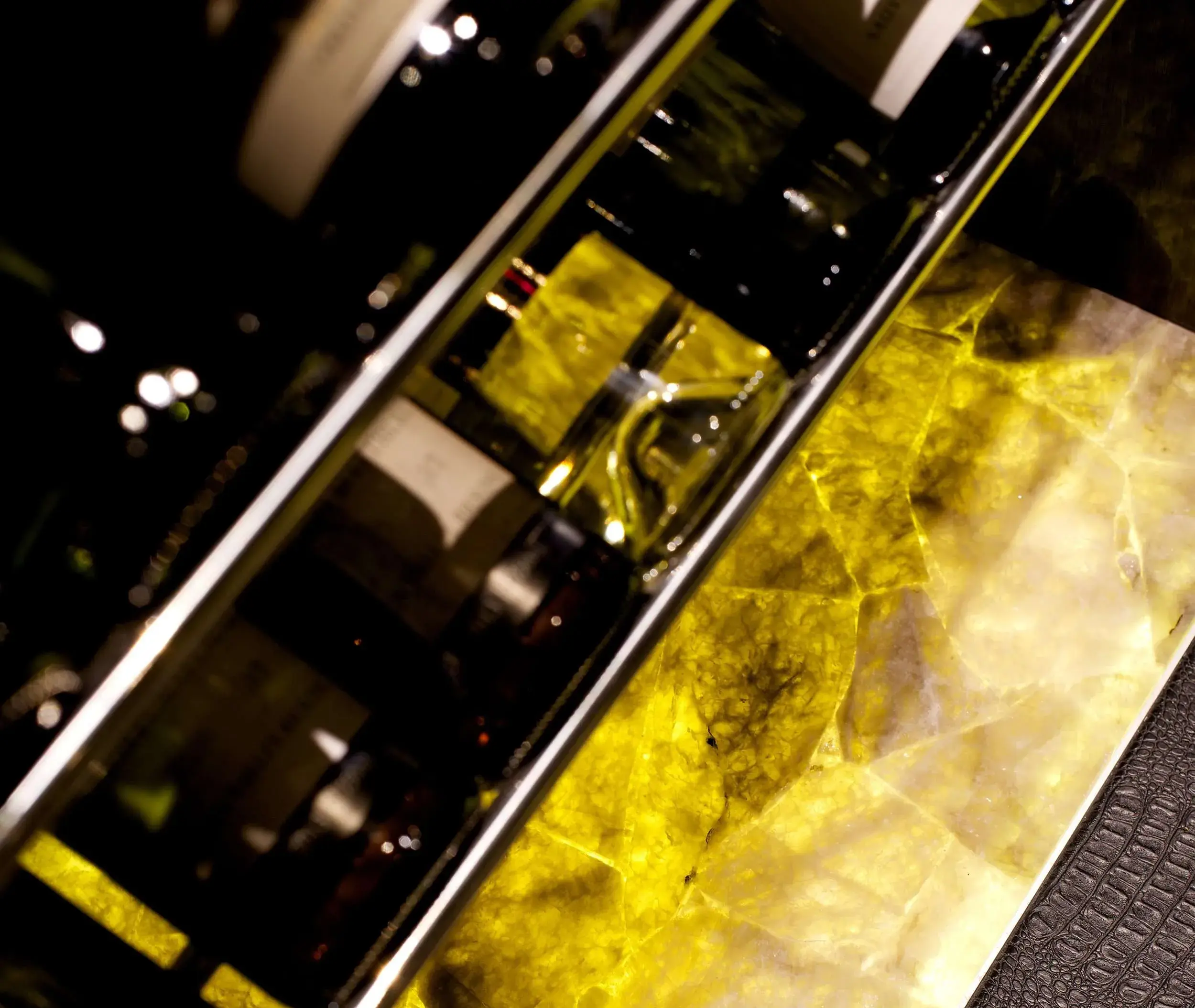
Let’s discuss your project
"*" indicates required fields
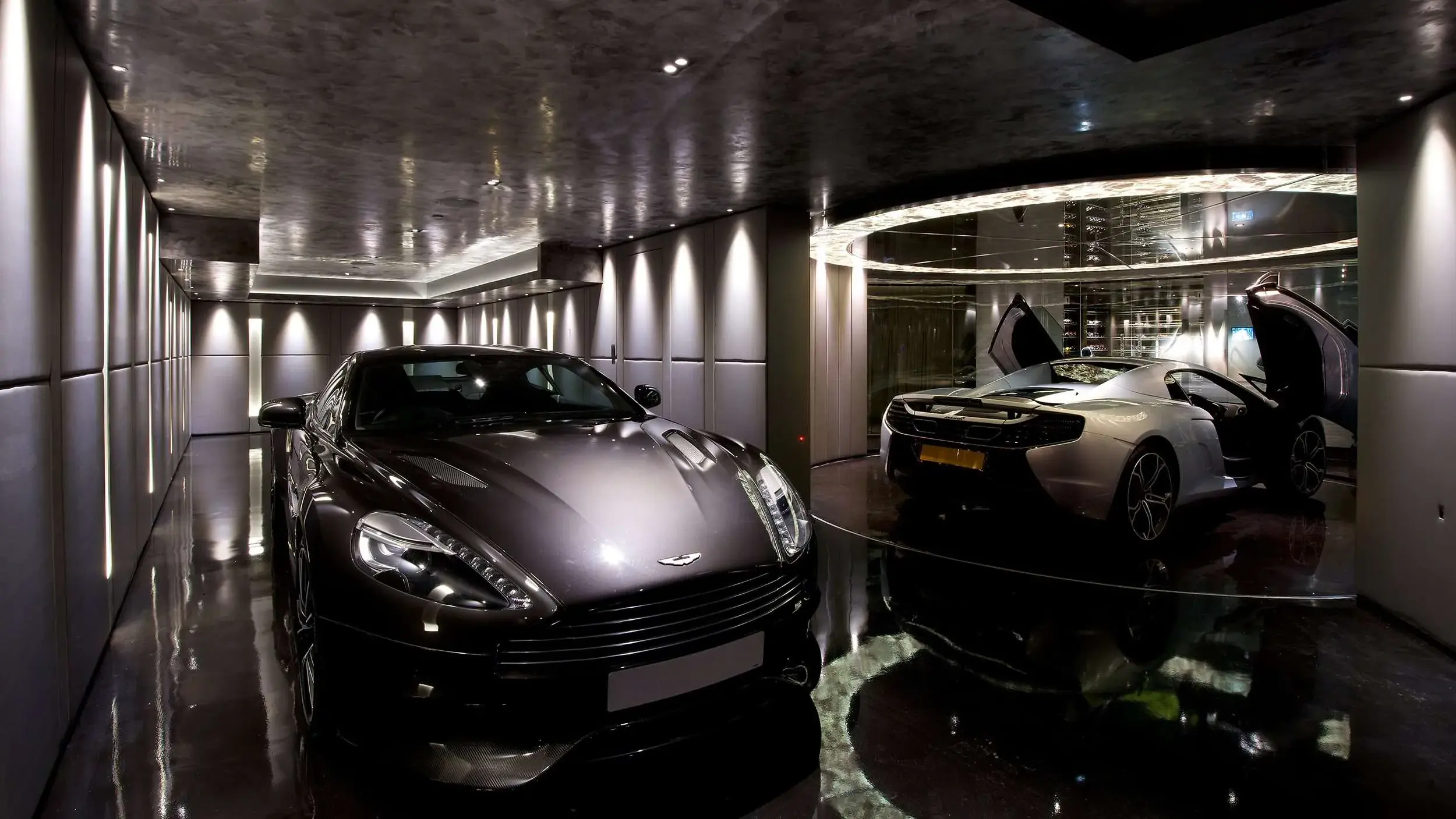
The circular ceiling feature was a masterpiece in design and engineering. It was critical that we achieved a glow from the amber back-lit quartz together with a smoked mirrored central section to show the car off and reflect across the roof-line, however, due to the prohibitive weight of the quartz at over 1 ton we cleverly engineered a stunning alternative.
We managed to replicate the illusion of the back-lit quartz by photographing the pieces on site, then printed the high-resolution image onto lightweight acrylic.
The use of this faux material works harmoniously with the real stone in the bar and wine cabinet areas.
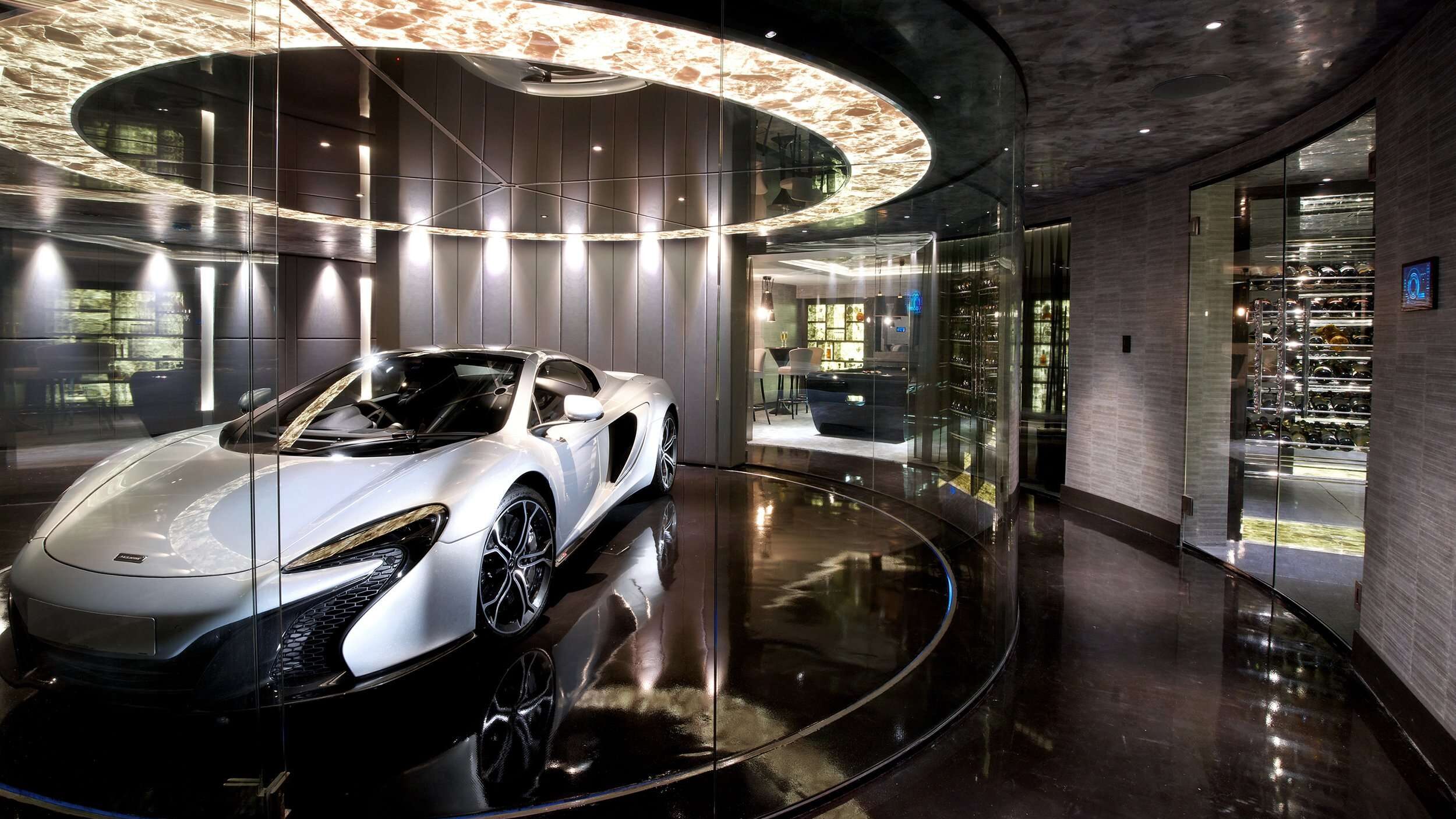
Spin or rotate to preferred view
Depending on the homeowner’s predetermined preferences the sensors in the car and driveway could change the house’s lighting, heating and fire up the music systems as you approach. The technology also extended to the safety within the ‘man-cave’ ensuring that with sensors on every door the turntable doesn’t operate if a door is open.
There’s a complete air of refinement as you would expect from a gentleman’s club including the bespoke back-lit quartz wine cabinets, the leather clad (and eels skin) walls, polished plaster ceilings and floor, and the circular glass encasement for that statement attraction.
Design by UBER worked hand-in-hand with specialist AV contractors Ultamation to bring the space to life technologically and they did not disappoint. Every single element of the garage space and its electrical possibilities were considered to maximum. Giving the client the possibility to start the car from a touch panel, rotate the vehicle to pre-set positions or continual ‘display spin’ with floor and ceiling illumination in showcase mode. All of these features together with music from all angles as well as being able to time control the temperature in the chilled wine cellar which brings fresh air into the pool room.
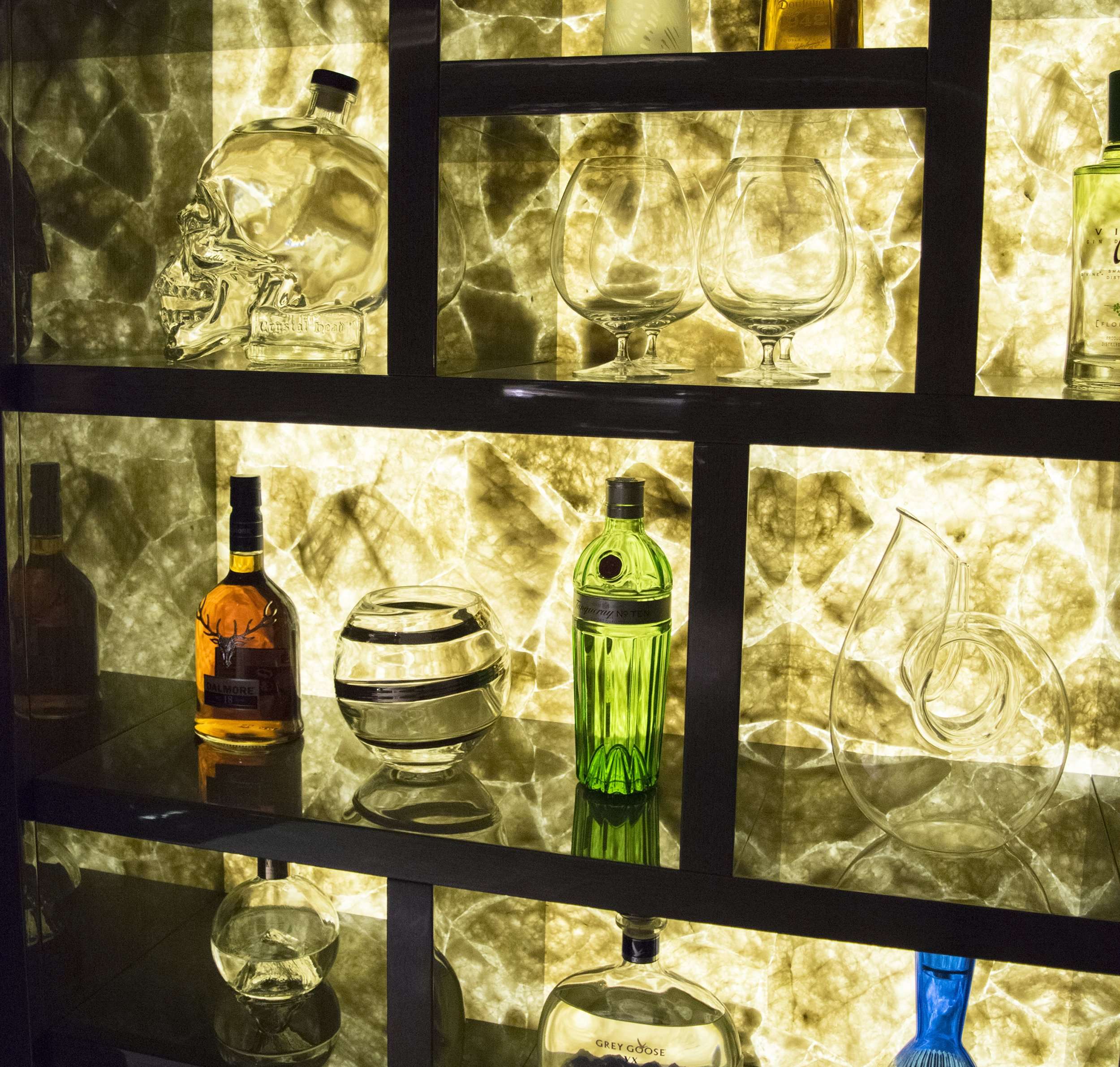
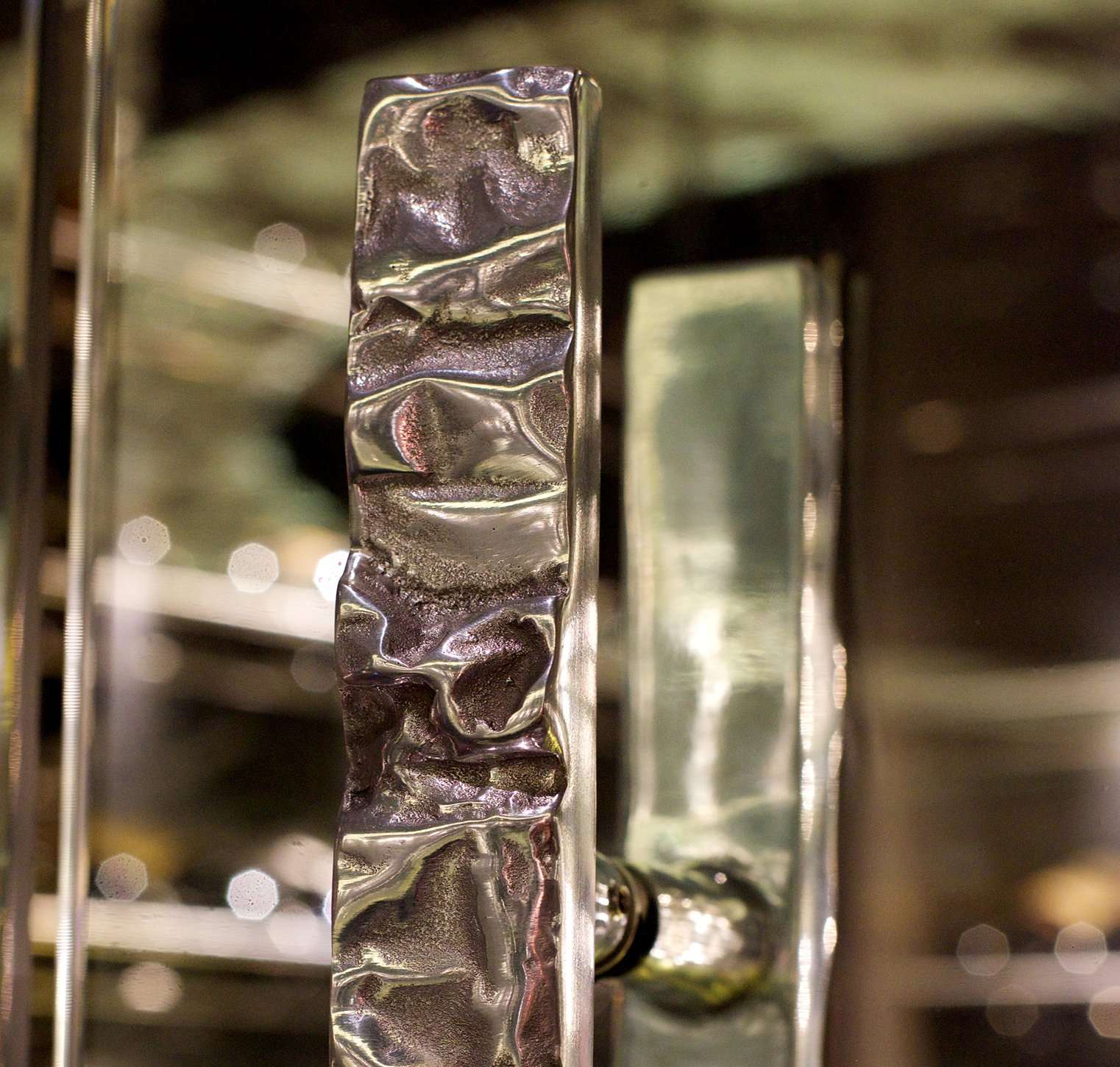
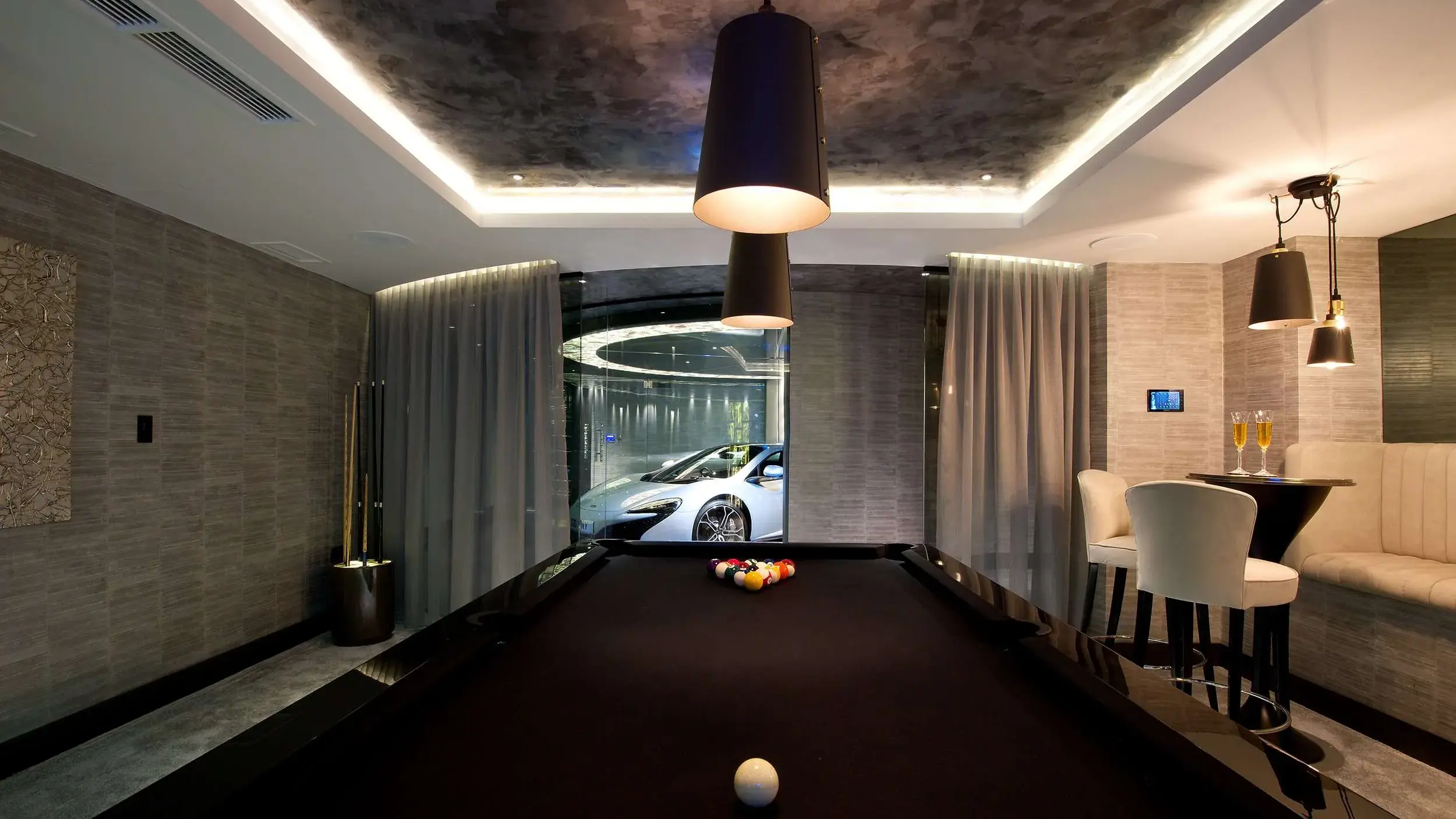
Pool & sports bar
Precious stone was also the conclusion to the pool room cabinetry, drawing the eye to a warm focal point that gave the bottles in the bar cabinetry an extra dimension.
Air conditioning ducts were housed in detailed coffered ceiling sections providing delineation to the pool table area and a level change was introduced to overcome the building regulation requirement to contain flammable liquids between the garage element and living space.
The internal walls of the garage were finished in leather panels, strategically dimensioned to house openings and floor-to-ceiling wands of light. Even the garage door and its mechanism were given the same amount of careful consideration and concluded the cocktail of components that make for an inspired execution of total quality and a job that Design by UBER and its team are incredibly proud of.
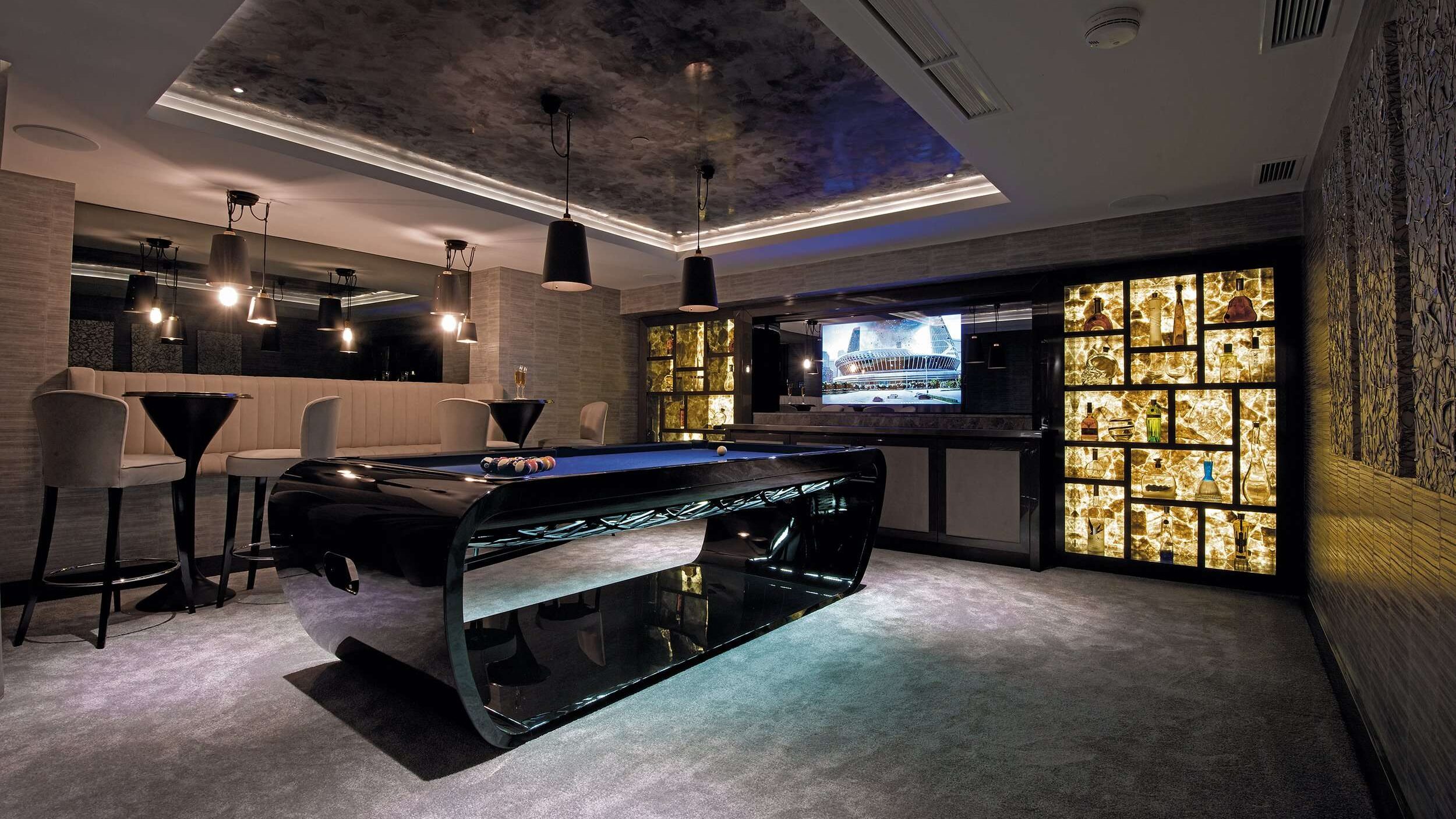
Ultimate pool table
The showpiece Billard Toulet backlit pool table takes centre stage to the onyx sports bar entering around media wall to catch your favourite game..
Occasional banquette seating keeps this moody club feel with antique mirrors and brass dimmed lighting.
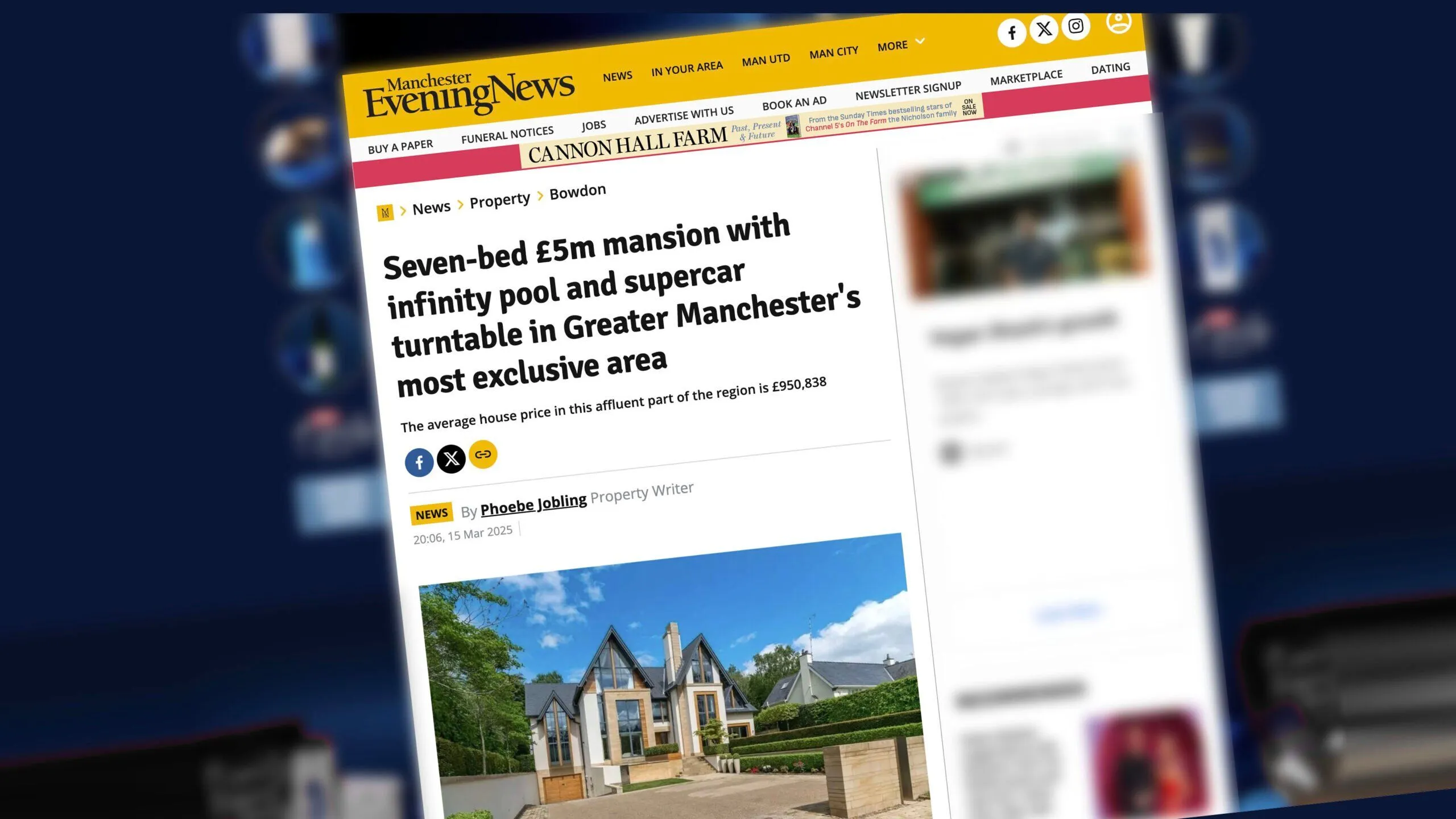
Making news headlines
It’s great to see one of our houses get headlines for making such great value gains. The Manchester Evening News covered the house sale which is being listed on Rightmove. It was originally posted via Savills as a market value of over £5 million and reducing in Feb 2025 to £4,950,000. This will prove a fantastic appreciation in value and return on investment for the homeowner.
